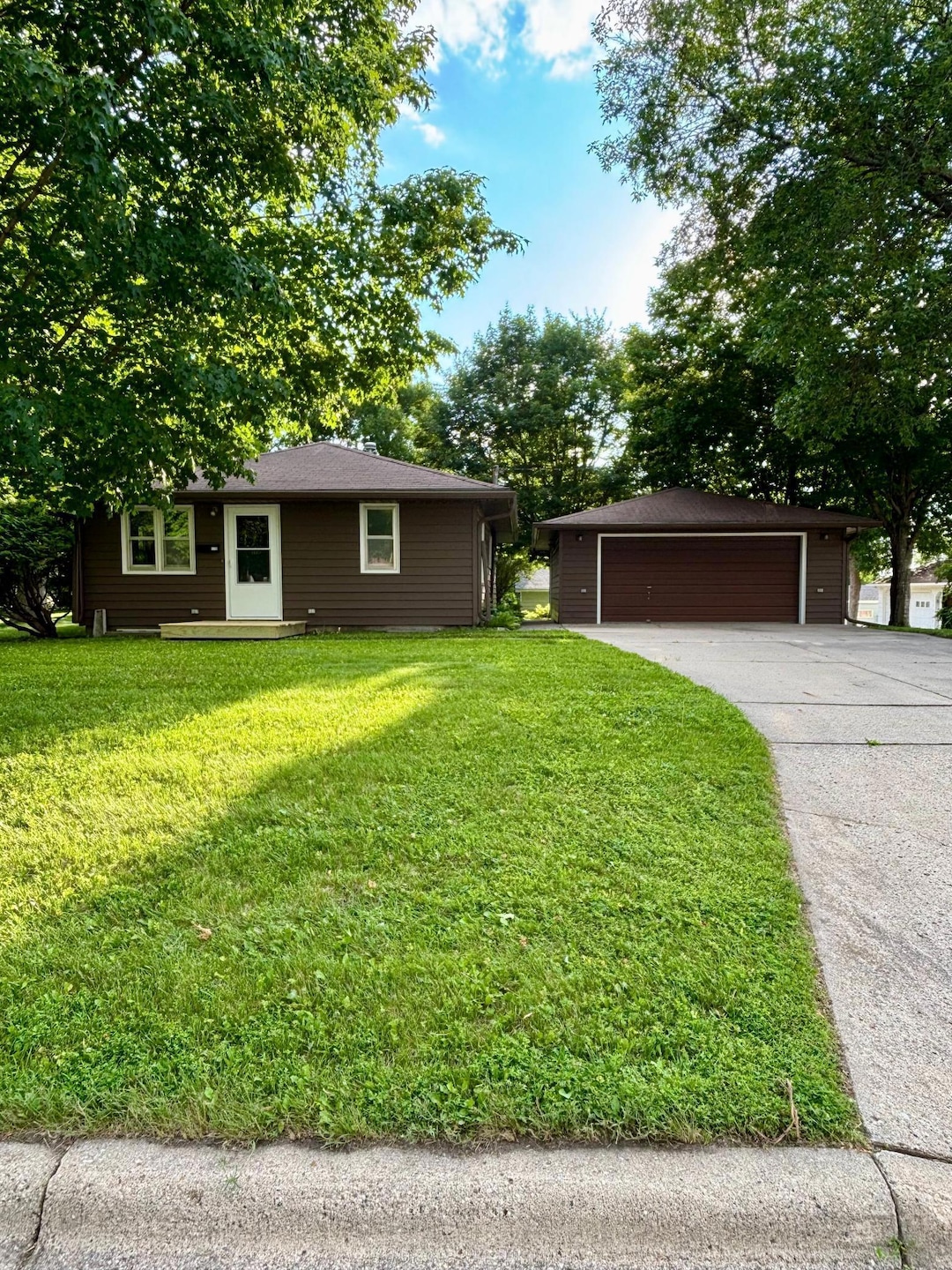
1116 S Whitford St Fergus Falls, MN 56537
Estimated payment $1,275/month
Highlights
- Corner Lot
- Stainless Steel Appliances
- Patio
- No HOA
- Walk-In Closet
- Living Room
About This Home
MOTIVATED SELLER! This beautifully remodeled 3-bedroom 2-bath home is situated on a desirable corner lot in the heart of Fergus Falls. The main floor features stylish updates throughout, offering a fresh and modern feel. Enjoy a spacious primary bedroom complete with a generous walk-in closet, plus two additional bedrooms that provide flexibility for guests, office space, or hobbies. The property includes an oversized two-car detached garage and a handy storage shed - perfect for all your tools and outdoor gear! Located conveniently in town, this home offers both comfort and convenience in a welcoming neighborhood. Move-in ready and full of charm!
Home Details
Home Type
- Single Family
Est. Annual Taxes
- $1,511
Year Built
- Built in 1948
Lot Details
- 0.37 Acre Lot
- Lot Dimensions are 142x112x142x112
- Corner Lot
Parking
- 2 Car Garage
Interior Spaces
- 1-Story Property
- Living Room
- Basement
Kitchen
- Range
- Microwave
- Stainless Steel Appliances
Bedrooms and Bathrooms
- 3 Bedrooms
- Walk-In Closet
Laundry
- Dryer
- Washer
Additional Features
- Patio
- Forced Air Heating and Cooling System
Community Details
- No Home Owners Association
- Lakeland Add Subdivision
Listing and Financial Details
- Assessor Parcel Number 71001990714000
Map
Home Values in the Area
Average Home Value in this Area
Tax History
| Year | Tax Paid | Tax Assessment Tax Assessment Total Assessment is a certain percentage of the fair market value that is determined by local assessors to be the total taxable value of land and additions on the property. | Land | Improvement |
|---|---|---|---|---|
| 2024 | $1,132 | $154,100 | $26,600 | $127,500 |
| 2023 | $1,212 | $117,500 | $26,600 | $90,900 |
| 2022 | $1,152 | $121,200 | $0 | $0 |
| 2021 | $1,156 | $117,500 | $26,600 | $90,900 |
| 2020 | $1,090 | $104,900 | $23,900 | $81,000 |
| 2019 | $1,052 | $95,700 | $23,900 | $71,800 |
| 2018 | $884 | $95,700 | $23,900 | $71,800 |
| 2017 | $870 | $86,800 | $20,800 | $66,000 |
| 2016 | $820 | $83,200 | $20,800 | $62,400 |
| 2015 | $770 | $0 | $0 | $0 |
| 2014 | -- | $81,800 | $20,800 | $61,000 |
Property History
| Date | Event | Price | Change | Sq Ft Price |
|---|---|---|---|---|
| 07/28/2025 07/28/25 | Price Changed | $209,900 | -2.3% | $166 / Sq Ft |
| 07/21/2025 07/21/25 | Price Changed | $214,900 | -2.3% | $170 / Sq Ft |
| 07/14/2025 07/14/25 | Price Changed | $219,900 | -4.3% | $174 / Sq Ft |
| 06/30/2025 06/30/25 | Price Changed | $229,900 | -4.2% | $182 / Sq Ft |
| 06/20/2025 06/20/25 | For Sale | $239,900 | -- | $189 / Sq Ft |
Purchase History
| Date | Type | Sale Price | Title Company |
|---|---|---|---|
| Deed | $37,000 | -- | |
| Deed | $39,000 | -- |
Mortgage History
| Date | Status | Loan Amount | Loan Type |
|---|---|---|---|
| Previous Owner | -- | No Value Available |
Similar Homes in Fergus Falls, MN
Source: NorthstarMLS
MLS Number: 6734570
APN: 71001990714000
- 516 E Gustavus Ave
- 526 E Bancroft Ave
- 915 S Union Ave
- 215 W Alcott Ave
- 801 S Union Ave
- 1727 S Mill St
- XXX E Vasa Ave
- 214 W Vasa Ave
- 523 E Vernon Ave
- 613 E Vernon Ave
- 714 S Oak St
- 418 W Vernon Ave
- 702 E Junius Ave
- 727 S Peck St
- 613 S Peck St
- 1211 S Martin St
- 1207 S Martin St
- xxx S Us Hwy 59
- 20XX Fir Ave E
- 1200 E Vasa Ave






