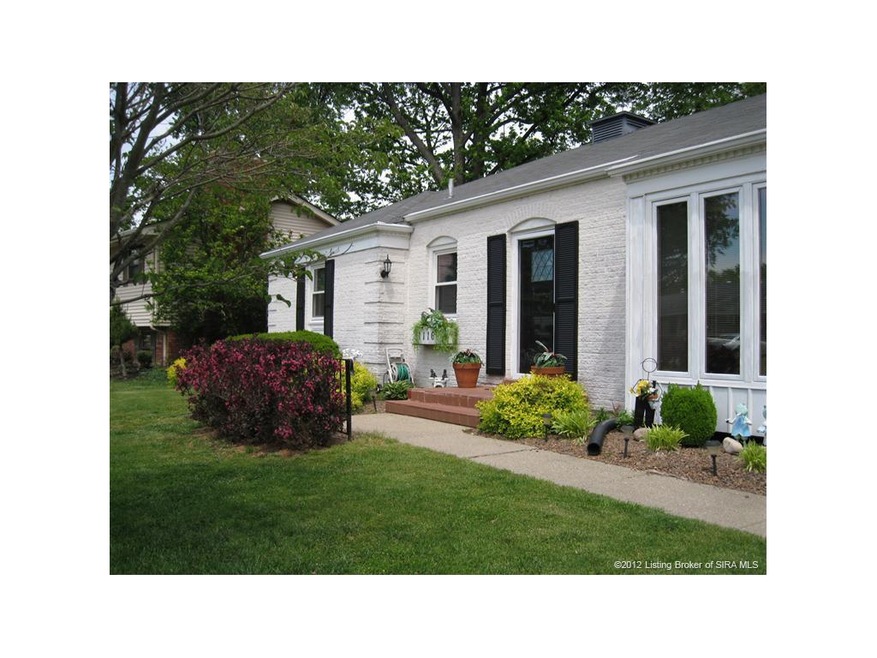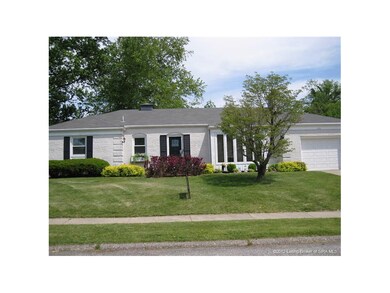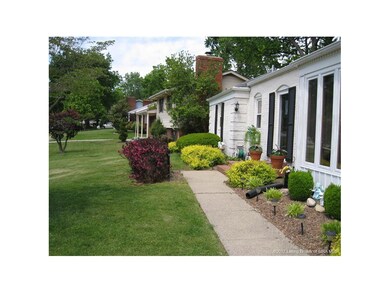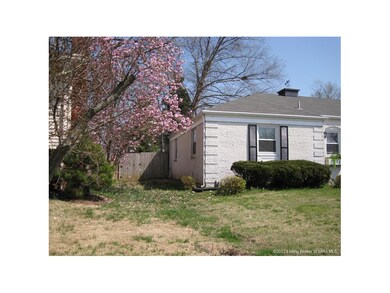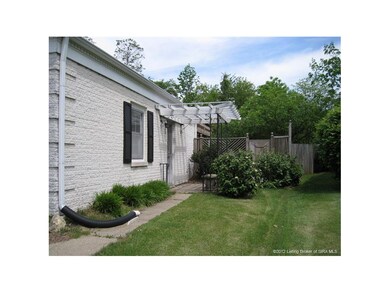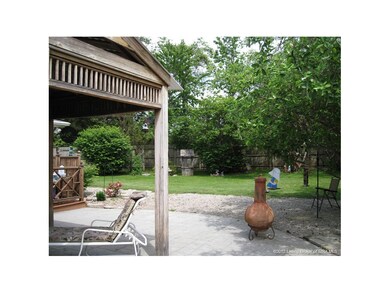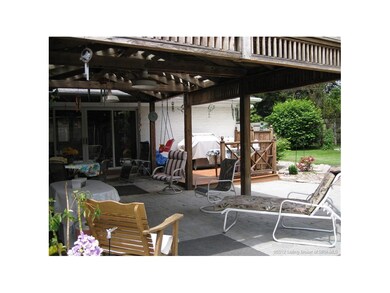
1116 Savannah Dr New Albany, IN 47150
Highlights
- Spa
- Attic
- Formal Dining Room
- Deck
- Covered patio or porch
- Fenced Yard
About This Home
As of November 2020Large All Brick Ranch almost 1900 sq. feet. Very easy access to Interstates. Huge all fenced backyard-very private, great for pets. Backyard has a deck for grilling and concrete patio. Hot tub off master has its own privacy fencing. One car garage with pull down to the attic, lots of storage. Storage shed outside stays. Two newer central air units, new hot water heater. 4ft concrete crawl space with new sump pump. New windows and gutters with gutter guard. All appliances stay including washer and dryer.
Last Agent to Sell the Property
Michael Osborne
Knobstone Properties LLC License #RB14049915 Listed on: 03/22/2012
Home Details
Home Type
- Single Family
Est. Annual Taxes
- $1,514
Year Built
- Built in 1965
Lot Details
- 10,324 Sq Ft Lot
- Lot Dimensions are 86 x 120
- Fenced Yard
- Landscaped
Parking
- 1 Car Attached Garage
- Garage Door Opener
- Off-Street Parking
Home Design
- Block Foundation
- Frame Construction
Interior Spaces
- 1,874 Sq Ft Home
- 1-Story Property
- Built-in Bookshelves
- Whole House Fan
- Ceiling Fan
- Wood Burning Fireplace
- Thermal Windows
- Blinds
- Window Screens
- Entrance Foyer
- Family Room
- Formal Dining Room
- Attic
Kitchen
- Eat-In Kitchen
- Oven or Range
- Microwave
- Dishwasher
- Disposal
Bedrooms and Bathrooms
- 3 Bedrooms
- Split Bedroom Floorplan
- Cedar Closet
- 2 Full Bathrooms
Laundry
- Dryer
- Washer
Basement
- Sump Pump
- Crawl Space
Outdoor Features
- Spa
- Deck
- Covered patio or porch
- Shed
Utilities
- Forced Air Heating and Cooling System
- Electric Water Heater
Listing and Financial Details
- Assessor Parcel Number 220506200539000008
Ownership History
Purchase Details
Home Financials for this Owner
Home Financials are based on the most recent Mortgage that was taken out on this home.Purchase Details
Home Financials for this Owner
Home Financials are based on the most recent Mortgage that was taken out on this home.Purchase Details
Home Financials for this Owner
Home Financials are based on the most recent Mortgage that was taken out on this home.Similar Homes in New Albany, IN
Home Values in the Area
Average Home Value in this Area
Purchase History
| Date | Type | Sale Price | Title Company |
|---|---|---|---|
| Warranty Deed | -- | None Available | |
| Warranty Deed | -- | None Available | |
| Warranty Deed | -- | None Available |
Mortgage History
| Date | Status | Loan Amount | Loan Type |
|---|---|---|---|
| Open | $161,200 | New Conventional | |
| Closed | $161,200 | New Conventional | |
| Previous Owner | $87,500 | New Conventional | |
| Previous Owner | $70,000 | Credit Line Revolving | |
| Previous Owner | $40,000 | New Conventional | |
| Previous Owner | $134,000 | New Conventional | |
| Previous Owner | $114,500 | New Conventional | |
| Previous Owner | $109,125 | Assumption | |
| Previous Owner | $133,200 | Credit Line Revolving |
Property History
| Date | Event | Price | Change | Sq Ft Price |
|---|---|---|---|---|
| 11/18/2020 11/18/20 | Sold | $201,500 | -1.7% | $102 / Sq Ft |
| 10/06/2020 10/06/20 | Price Changed | $205,000 | +2.8% | $104 / Sq Ft |
| 10/05/2020 10/05/20 | For Sale | $199,500 | +47.2% | $101 / Sq Ft |
| 10/05/2020 10/05/20 | Pending | -- | -- | -- |
| 07/02/2012 07/02/12 | Sold | $135,500 | -3.1% | $72 / Sq Ft |
| 06/01/2012 06/01/12 | Pending | -- | -- | -- |
| 03/22/2012 03/22/12 | For Sale | $139,900 | -- | $75 / Sq Ft |
Tax History Compared to Growth
Tax History
| Year | Tax Paid | Tax Assessment Tax Assessment Total Assessment is a certain percentage of the fair market value that is determined by local assessors to be the total taxable value of land and additions on the property. | Land | Improvement |
|---|---|---|---|---|
| 2024 | $2,291 | $242,100 | $30,500 | $211,600 |
| 2023 | $2,291 | $214,900 | $30,500 | $184,400 |
| 2022 | $2,134 | $199,100 | $30,500 | $168,600 |
| 2021 | $1,901 | $176,600 | $30,500 | $146,100 |
| 2020 | $1,894 | $176,800 | $30,500 | $146,300 |
| 2019 | $1,840 | $171,800 | $30,500 | $141,300 |
| 2018 | $1,575 | $146,300 | $30,500 | $115,800 |
| 2017 | $1,595 | $145,900 | $30,500 | $115,400 |
| 2016 | $1,324 | $135,200 | $30,500 | $104,700 |
| 2014 | $1,494 | $149,000 | $30,500 | $118,500 |
| 2013 | -- | $145,200 | $30,500 | $114,700 |
Agents Affiliated with this Home
-

Seller's Agent in 2020
Jennifer Carroll
Semonin Realty
(502) 693-2300
13 in this area
208 Total Sales
-

Buyer's Agent in 2020
David Bauer
Schuler Bauer Real Estate Services ERA Powered (N
(502) 931-5657
206 in this area
795 Total Sales
-

Buyer Co-Listing Agent in 2020
Brianna Whittaker
Lopp Real Estate Brokers
(812) 734-6165
10 in this area
71 Total Sales
-
M
Seller's Agent in 2012
Michael Osborne
Knobstone Properties LLC
Map
Source: Southern Indiana REALTORS® Association
MLS Number: 201202053
APN: 22-05-06-200-539.000-008
- 2779 Mount Tabor Rd
- 3903 Rainbow Dr
- 2705 Charlestown Rd
- 812 Castlewood Dr
- 3907 Kyra Cir
- 2416 Pickwick Ct
- 2138 Pickwick Dr
- 33 Oxford Dr
- 1672 Garretson Ln
- 3025 Grace Marie Way
- 3027 Grace Marie Way
- 3023 Grace Marie Way
- 3610 Mason Trail
- 710 Victoria Ct
- 3613 Linnert Way
- 3622 Doe Run Way
- 3620 Gray Fox Dr
- 623 Millwood Place
- 3216 Creekwood Ct
- 631 Kingsbury Ct
