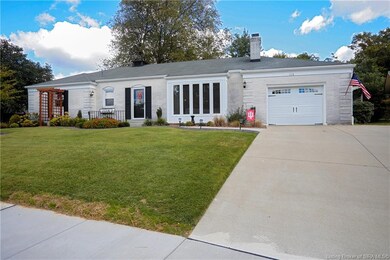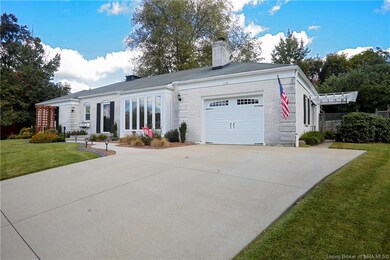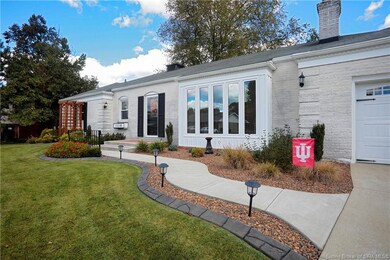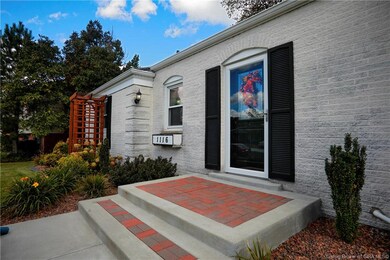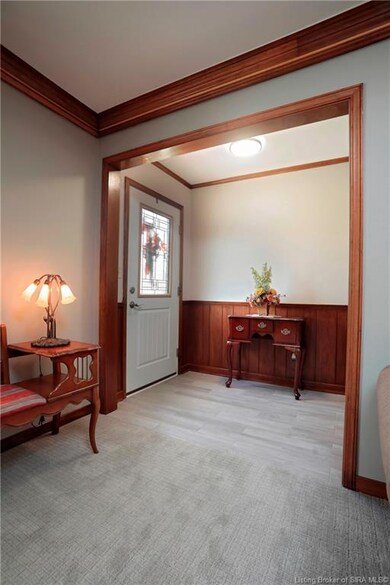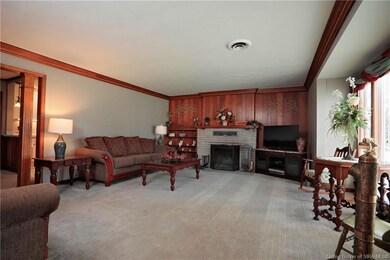
1116 Savannah Dr New Albany, IN 47150
Highlights
- Scenic Views
- Deck
- Sun or Florida Room
- Open Floorplan
- Secluded Lot
- Den
About This Home
As of November 2020This sprawling ranch has tremendous curb appeal with lush landscaping framed in decorative concrete curbing, and is loaded with updates! The inviting foyer opens to a spacious living room with fireplace and built-ins, while the adjacent center dining room features corner cabinets and wainscoting. A newly renovated kitchen will knock your socks off, with all new cabinetry, countertops, sink, flooring and fixtures, small breakfast bar, and full appliance package. Adjacent laundry room features utility sink, and washer/dryer will remain. You’ll love the Florida room which includes tile floor, built-ins, and a slider door leading to the outdoor living spaces. Alfresco dining will be a must on the expansive stamped concrete patio with partial pergola covering! There is also a grilling/sun deck and another private deck accessed from the master suite--perfect for a hot tub! The fenced yard is accentuated with perennial plantings, and there is a shed for lawn and gardening equipment. Oversized one car garage provides additional storage. One of the three bedrooms is just beyond the Florida room, which offers three closets. The master bedroom boasts hardwood flooring, private bathroom, and access to the private hot tub deck, or maybe just an area you’ll enjoy curling up with a good book on beautiful day. Another guest bedroom also boasts hardwood flooring, two closets and adjacent full bathroom from the hallway. So many updates in the last 15 years--you must see to appreciate them all!
Last Agent to Sell the Property
Semonin REALTORS License #RB14046469 Listed on: 10/05/2020

Last Buyer's Agent
Schuler Bauer Real Estate Services ERA Powered (N License #RB14014626

Home Details
Home Type
- Single Family
Est. Annual Taxes
- $1,840
Year Built
- Built in 1965
Lot Details
- 0.28 Acre Lot
- Lot Dimensions are 100x120
- Fenced Yard
- Landscaped
- Secluded Lot
Parking
- 1 Car Attached Garage
- Front Facing Garage
- Garage Door Opener
- Driveway
- Off-Street Parking
Property Views
- Scenic Vista
- Park or Greenbelt
Home Design
- Frame Construction
Interior Spaces
- 1,978 Sq Ft Home
- 1-Story Property
- Open Floorplan
- Built-in Bookshelves
- Ceiling Fan
- Wood Burning Fireplace
- Blinds
- Entrance Foyer
- Formal Dining Room
- Den
- Sun or Florida Room
- Utility Room
- Crawl Space
Kitchen
- Eat-In Kitchen
- Breakfast Bar
- Oven or Range
- Microwave
- Dishwasher
- Disposal
Bedrooms and Bathrooms
- 3 Bedrooms
- 2 Full Bathrooms
- Ceramic Tile in Bathrooms
Laundry
- Dryer
- Washer
Outdoor Features
- Deck
- Covered Patio or Porch
- Exterior Lighting
- Shed
Utilities
- Forced Air Heating and Cooling System
- Heat Pump System
- Electric Water Heater
- Cable TV Available
Listing and Financial Details
- Assessor Parcel Number 220506200539000008
Ownership History
Purchase Details
Home Financials for this Owner
Home Financials are based on the most recent Mortgage that was taken out on this home.Purchase Details
Home Financials for this Owner
Home Financials are based on the most recent Mortgage that was taken out on this home.Purchase Details
Home Financials for this Owner
Home Financials are based on the most recent Mortgage that was taken out on this home.Similar Homes in New Albany, IN
Home Values in the Area
Average Home Value in this Area
Purchase History
| Date | Type | Sale Price | Title Company |
|---|---|---|---|
| Warranty Deed | -- | None Available | |
| Warranty Deed | -- | None Available | |
| Warranty Deed | -- | None Available |
Mortgage History
| Date | Status | Loan Amount | Loan Type |
|---|---|---|---|
| Open | $161,200 | New Conventional | |
| Closed | $161,200 | New Conventional | |
| Previous Owner | $87,500 | New Conventional | |
| Previous Owner | $70,000 | Credit Line Revolving | |
| Previous Owner | $40,000 | New Conventional | |
| Previous Owner | $134,000 | New Conventional | |
| Previous Owner | $114,500 | New Conventional | |
| Previous Owner | $109,125 | Assumption | |
| Previous Owner | $133,200 | Credit Line Revolving |
Property History
| Date | Event | Price | Change | Sq Ft Price |
|---|---|---|---|---|
| 11/18/2020 11/18/20 | Sold | $201,500 | -1.7% | $102 / Sq Ft |
| 10/06/2020 10/06/20 | Price Changed | $205,000 | +2.8% | $104 / Sq Ft |
| 10/05/2020 10/05/20 | For Sale | $199,500 | +47.2% | $101 / Sq Ft |
| 10/05/2020 10/05/20 | Pending | -- | -- | -- |
| 07/02/2012 07/02/12 | Sold | $135,500 | -3.1% | $72 / Sq Ft |
| 06/01/2012 06/01/12 | Pending | -- | -- | -- |
| 03/22/2012 03/22/12 | For Sale | $139,900 | -- | $75 / Sq Ft |
Tax History Compared to Growth
Tax History
| Year | Tax Paid | Tax Assessment Tax Assessment Total Assessment is a certain percentage of the fair market value that is determined by local assessors to be the total taxable value of land and additions on the property. | Land | Improvement |
|---|---|---|---|---|
| 2024 | $2,291 | $242,100 | $30,500 | $211,600 |
| 2023 | $2,291 | $214,900 | $30,500 | $184,400 |
| 2022 | $2,134 | $199,100 | $30,500 | $168,600 |
| 2021 | $1,901 | $176,600 | $30,500 | $146,100 |
| 2020 | $1,894 | $176,800 | $30,500 | $146,300 |
| 2019 | $1,840 | $171,800 | $30,500 | $141,300 |
| 2018 | $1,575 | $146,300 | $30,500 | $115,800 |
| 2017 | $1,595 | $145,900 | $30,500 | $115,400 |
| 2016 | $1,324 | $135,200 | $30,500 | $104,700 |
| 2014 | $1,494 | $149,000 | $30,500 | $118,500 |
| 2013 | -- | $145,200 | $30,500 | $114,700 |
Agents Affiliated with this Home
-
Jennifer Carroll

Seller's Agent in 2020
Jennifer Carroll
Semonin Realty
(502) 693-2300
12 in this area
210 Total Sales
-
David Bauer

Buyer's Agent in 2020
David Bauer
Schuler Bauer Real Estate Services ERA Powered (N
(502) 931-5657
214 in this area
793 Total Sales
-
Brianna Whittaker

Buyer Co-Listing Agent in 2020
Brianna Whittaker
Lopp Real Estate Brokers
(812) 734-6165
12 in this area
72 Total Sales
-
M
Seller's Agent in 2012
Michael Osborne
Knobstone Properties LLC
Map
Source: Southern Indiana REALTORS® Association
MLS Number: 2020011062
APN: 22-05-06-200-539.000-008
- 2779 Mount Tabor Rd
- 1010 Cliffwood Dr
- 3903 Rainbow Dr
- 2705 Charlestown Rd
- 812 Castlewood Dr
- 3907 Kyra Cir
- 3820 Klerner Ln
- 3225 Blackiston Blvd
- 1589 Old Ford Rd
- 2138 Pickwick Dr
- 1130 Eastridge Dr
- 1714 McDonald Ln
- 1672 Garretson Ln
- 3025 Grace Marie Way
- 3027 Grace Marie Way
- ADAIR Plan at Koehler Woods
- Downing Plan at Koehler Woods
- Manning Plan at Koehler Woods
- PINE Plan at Koehler Woods
- Elm Plan at Koehler Woods

