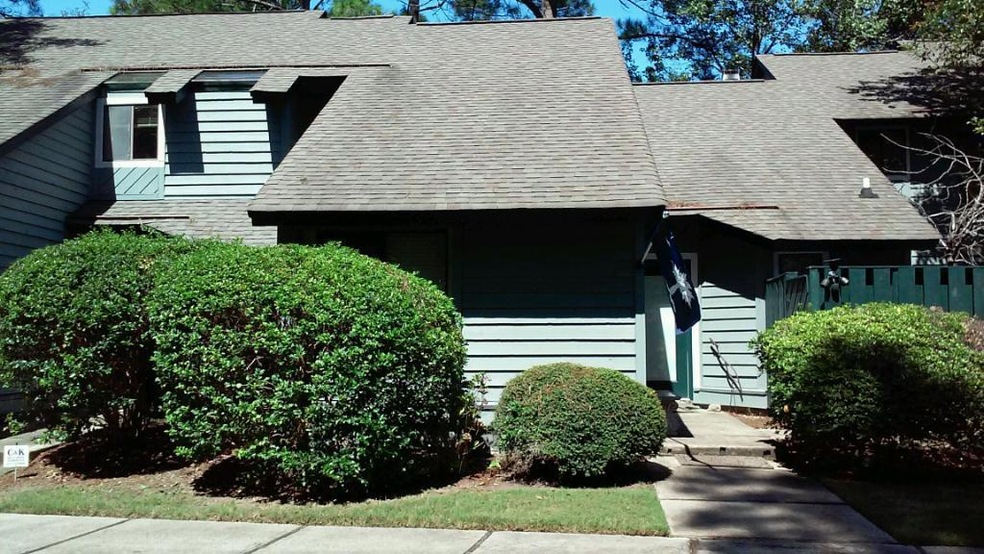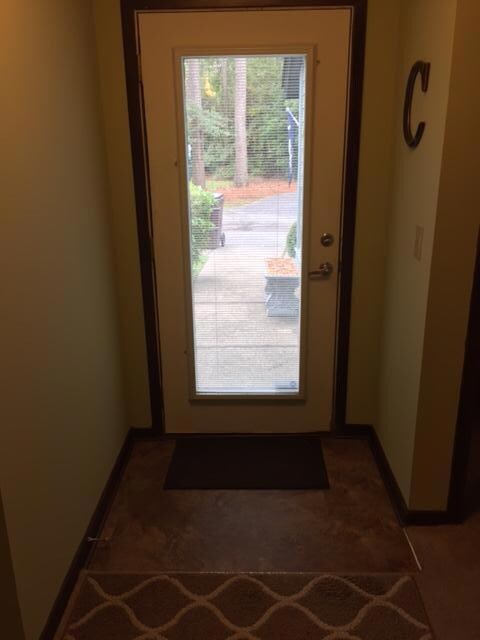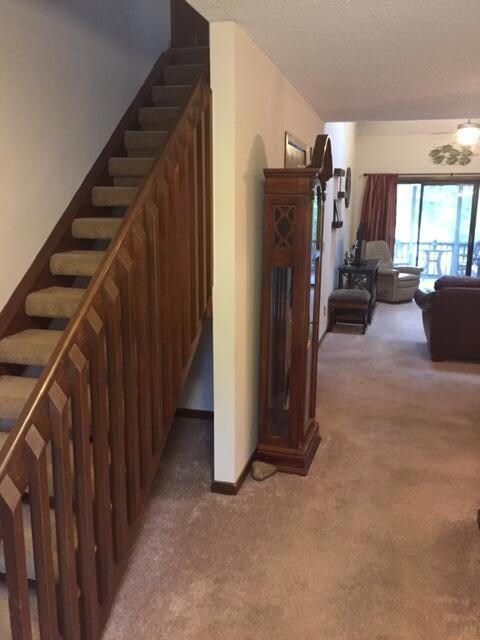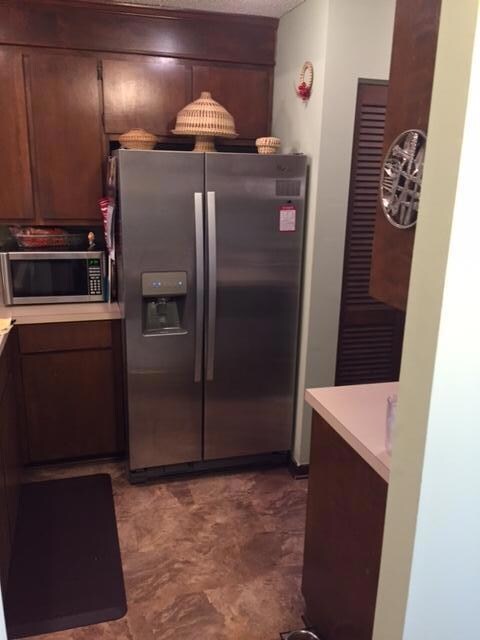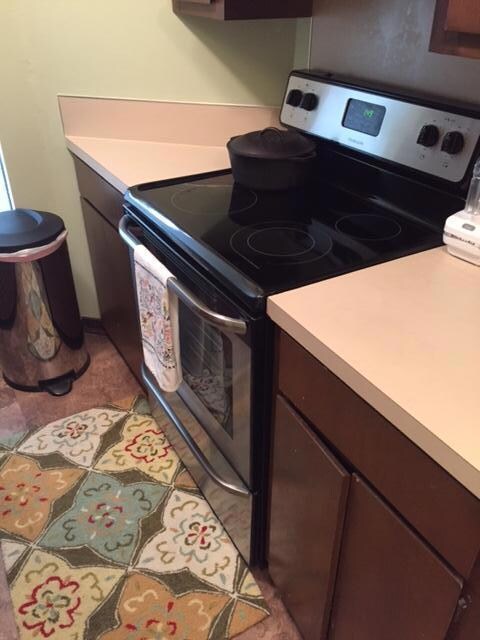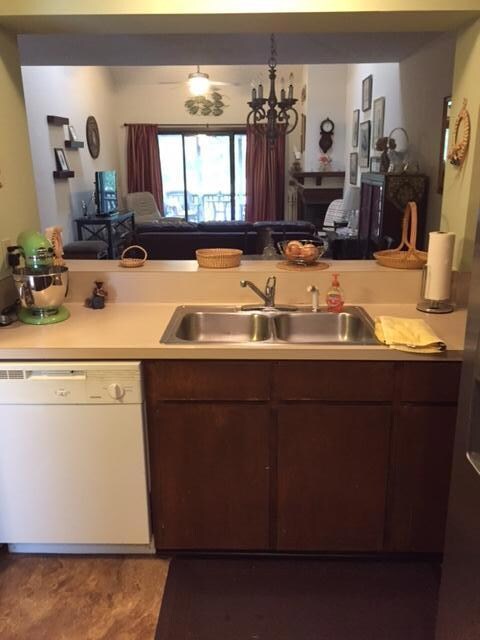
1116 Shadow Lake Cir Unit 62 Mount Pleasant, SC 29464
Snee Farm NeighborhoodEstimated Value: $473,000 - $517,000
Highlights
- In Ground Pool
- Pond
- Loft
- James B. Edwards Elementary School Rated A
- Cathedral Ceiling
- Skylights
About This Home
As of February 2017Condo with dual masters on the first floor. Flooring downstairs is new. Kitchen has stainless appliances and opens to the dining area. Living and Dining rooms are open with vaulted ceilings, skylights and a wonderful wood burning fireplace. Then step out to your screened porch with a beautiful view of the lake, it's a peaceful space, Just a short walk to the pool. One of the spacious master bedrooms has a beautiful view of the lake as well. Upstairs has an open loft area, bedroom and full bath. This floor plan would work well for families and roommates alike. Take advantage of the Snee Farm Lakes pool or join the Snee Farm Country Club to access golf, tennis, clubhouse and more!Great for an additional living space, a playroom or even a work out area. Wonderful flex space! Third bedroom is upstairs with a skylight and a full bathroom attached. Grab a good book and relax on the porch surrounded by greenery or grab your bathing suit and relax in the beautiful pool on a warm day that's a direct walk from the backyard. This townhouse is located in a quiet neighborhood just minutes from Town Center, the beaches, and easy access to 526! Regime fee covers insurance for the exterior of building, water/sewer, pest control (once a month), pool maintenance and landscaping.
Last Agent to Sell the Property
Brand Name Real Estate License #61256 Listed on: 09/23/2016
Home Details
Home Type
- Single Family
Est. Annual Taxes
- $473
Year Built
- Built in 1985
Lot Details
- 14
Parking
- Off-Street Parking
Home Design
- Slab Foundation
- Asphalt Roof
- Cement Siding
Interior Spaces
- 1,537 Sq Ft Home
- 2-Story Property
- Central Vacuum
- Popcorn or blown ceiling
- Cathedral Ceiling
- Ceiling Fan
- Skylights
- Wood Burning Fireplace
- Entrance Foyer
- Living Room with Fireplace
- Combination Dining and Living Room
- Loft
- Vinyl Flooring
- Dishwasher
Bedrooms and Bathrooms
- 3 Bedrooms
- Dual Closets
- 3 Full Bathrooms
Outdoor Features
- In Ground Pool
- Pond
- Screened Patio
Schools
- Jennie Moore Elementary School
- Laing Middle School
- Wando High School
Utilities
- Cooling Available
- Heating Available
Community Details
- Front Yard Maintenance
- Club Membership Available
- Snee Farm Lakes Subdivision
Ownership History
Purchase Details
Home Financials for this Owner
Home Financials are based on the most recent Mortgage that was taken out on this home.Purchase Details
Purchase Details
Purchase Details
Purchase Details
Purchase Details
Similar Homes in Mount Pleasant, SC
Home Values in the Area
Average Home Value in this Area
Purchase History
| Date | Buyer | Sale Price | Title Company |
|---|---|---|---|
| Buchanan Diane L | $238,000 | None Available | |
| Jones Richard Lee | -- | -- | |
| Jones Martha J | $175,000 | Attorney | |
| Faison Haywood R | -- | -- | |
| Faison Haywood R | -- | -- | |
| Faison Haywood R | -- | -- | |
| Faison Haywood R | -- | -- |
Mortgage History
| Date | Status | Borrower | Loan Amount |
|---|---|---|---|
| Open | Buchanan Diane L | $238,000 | |
| Closed | Buchanan Diane L | $226,100 |
Property History
| Date | Event | Price | Change | Sq Ft Price |
|---|---|---|---|---|
| 02/28/2017 02/28/17 | Sold | $238,000 | 0.0% | $155 / Sq Ft |
| 01/29/2017 01/29/17 | Pending | -- | -- | -- |
| 09/23/2016 09/23/16 | For Sale | $238,000 | -- | $155 / Sq Ft |
Tax History Compared to Growth
Tax History
| Year | Tax Paid | Tax Assessment Tax Assessment Total Assessment is a certain percentage of the fair market value that is determined by local assessors to be the total taxable value of land and additions on the property. | Land | Improvement |
|---|---|---|---|---|
| 2023 | $1,105 | $9,800 | $0 | $0 |
| 2022 | $988 | $9,800 | $0 | $0 |
| 2021 | $1,078 | $9,800 | $0 | $0 |
| 2020 | $1,111 | $9,800 | $0 | $0 |
| 2019 | $1,076 | $9,520 | $0 | $0 |
| 2017 | $898 | $7,800 | $0 | $0 |
| 2016 | $859 | $7,800 | $0 | $0 |
| 2015 | $473 | $5,330 | $0 | $0 |
| 2014 | -- | $0 | $0 | $0 |
| 2011 | -- | $0 | $0 | $0 |
Agents Affiliated with this Home
-
Ricky Jones
R
Seller's Agent in 2017
Ricky Jones
Brand Name Real Estate
(843) 442-7950
1 Total Sale
-
Andrew Harris

Buyer's Agent in 2017
Andrew Harris
843 Real Estate
(847) 922-2824
1 in this area
68 Total Sales
Map
Source: CHS Regional MLS
MLS Number: 16025403
APN: 562-08-00-396
- 1136 Shadow Lake Cir
- 1116 Daffodil Ln
- 1120 Hidden Cove Dr Unit I
- 1115 Shadow Lake Cir
- 1137 Windsome Place
- 1129 Belvedere Terrace
- 1182 Welcome Dr
- 2369 N Highway 17
- 2369 Chadbury Ln
- 1183 Farm Quarter Rd
- 2461 Fulford Ct
- 2173 Annie Laura Ln
- 2165 Annie Laura Ln
- 1180 Fulton Hall Ln
- 604 Ventura Place Unit 604
- 1218 Chersonese Round
- 2177 Gulf Dr
- 2011 N Highway 17 Unit 1400B
- 2011 N Highway 17 Unit 1400P
- 2011 N Highway 17 Unit 2300f
- 1116 Shadow Lake Cir Unit 62
- 1118 Shadow Lake Cir
- 1118 Shadow Lake Cir Unit 61
- 1114 Shadow Lake Cir
- 1112 Shadow Lake Cir Unit 64
- 1122 Shadow Lake Cir
- 1124 Shadow Lake Cir
- 1108 Shadow Lake Cir
- 1108 Shadow Lake Cir Unit 1108
- 1108 Shadow Lake Cir Unit 65
- 1106 Shadow Lake Cir Unit 66
- 1106 Shadow Lake Cir
- 1128 Shadow Lake Cir Unit 57
- 1104 Shadow Lake Cir
- 1104 Shadow Lake Cir Unit 67
- 1107 Hidden Cove Dr
- 1121 Garden Way
- 1102 Shadow Lake Cir Unit 68
- 1109 Hidden Cove Dr Unit 72
- 1105 Hidden Cove Dr
