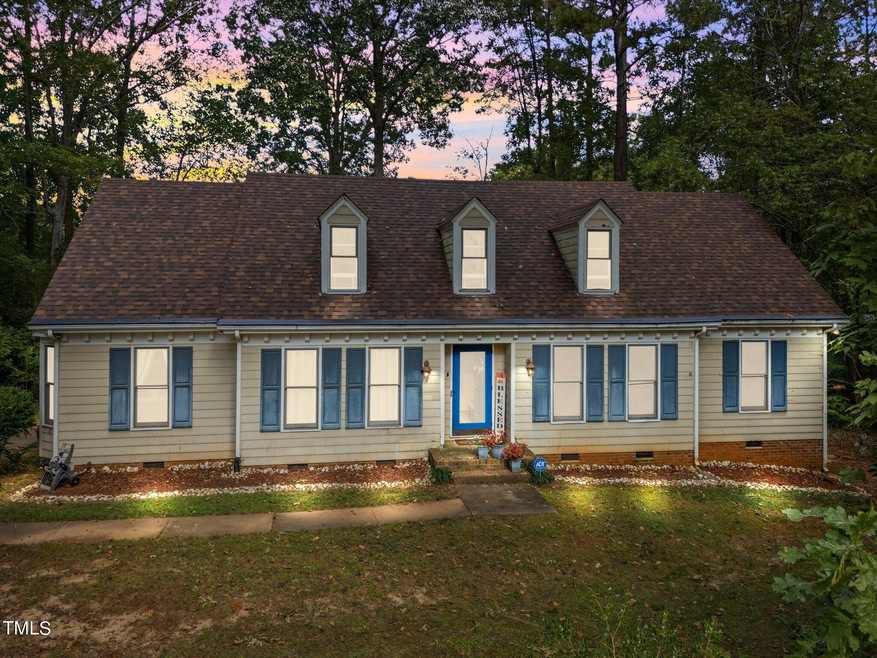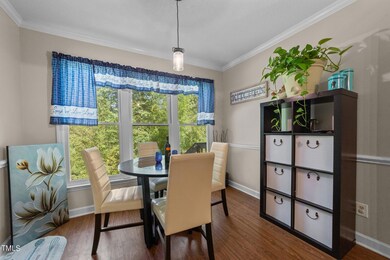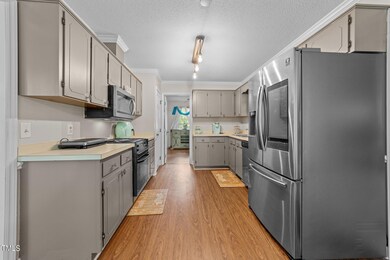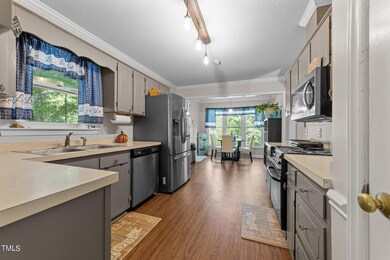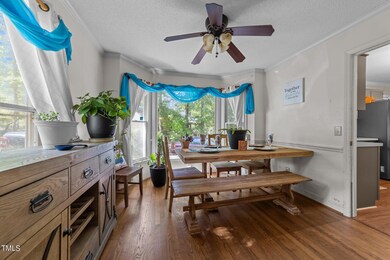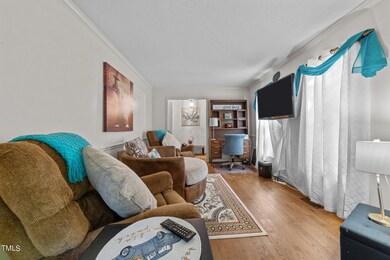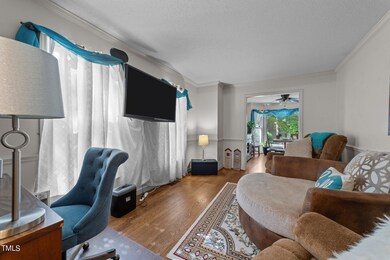
1116 Shadywood Ln Raleigh, NC 27603
Highlights
- 0.69 Acre Lot
- Secluded Lot
- Wood Flooring
- Cape Cod Architecture
- Wooded Lot
- Main Floor Primary Bedroom
About This Home
As of January 2025TAKING BACK UP OFFERS! Nestled on a .69-acre wooded lot in Nottingham Forest, this Cape Cod-style home, built by renowned builder Lacey Buffaloe in 1986, offers a wonderful opportunity for updating and customization. With 3 bedrooms on the main level and a spacious bonus room upstairs, the home boasts classic features like real hardwood floors, crown molding, and chair rail details in the front living and dining rooms. The bright dining room, enhanced by a bay window and ceiling fan, is perfect for gatherings. The kitchen, featuring hardwood-style laminate flooring, and painted cabinets, opens to a cozy breakfast nook overlooking the private, wooded backyard.Adjacent to the kitchen, the family room includes a brick wood-burning fireplace with a built-in bookcase and storage cabinet on the right side of the fireplace. The primary bedroom and two additional bedrooms are conveniently located on the main floor, while the second level offers a versatile and spacious bonus room and 2 walk-in storage areas. Located just 13 miles from downtown Raleigh and 6.5 miles from White Oak Shopping Center, this home is full of potential for those ready to make it their own!
Last Buyer's Agent
Non Member
Non Member Office
Home Details
Home Type
- Single Family
Est. Annual Taxes
- $2,653
Year Built
- Built in 1986
Lot Details
- 0.69 Acre Lot
- Secluded Lot
- Wooded Lot
- Many Trees
- Private Yard
- Back and Front Yard
Home Design
- Cape Cod Architecture
- Traditional Architecture
- Fixer Upper
- Block Foundation
- Shingle Roof
- Masonite
Interior Spaces
- 2,414 Sq Ft Home
- 1.5-Story Property
- Built-In Features
- Bookcases
- Ceiling Fan
- Wood Burning Fireplace
- Entrance Foyer
- Family Room with Fireplace
- Breakfast Room
- Dining Room
- Home Office
- Bonus Room
- Home Security System
Kitchen
- Eat-In Kitchen
- Electric Range
- Microwave
- Dishwasher
Flooring
- Wood
- Carpet
- Tile
- Luxury Vinyl Tile
Bedrooms and Bathrooms
- 3 Bedrooms
- Primary Bedroom on Main
- Walk-In Closet
- 3 Full Bathrooms
- Double Vanity
- Bathtub with Shower
- Shower Only in Primary Bathroom
- Walk-in Shower
Laundry
- Laundry in Hall
- Laundry on main level
- Washer and Dryer
Attic
- Attic Floors
- Unfinished Attic
Parking
- 2 Parking Spaces
- Private Driveway
- 2 Open Parking Spaces
Outdoor Features
- Rear Porch
Schools
- Rand Road Elementary School
- North Garner Middle School
- South Garner High School
Utilities
- Forced Air Heating and Cooling System
- Heat Pump System
- Electric Water Heater
- Septic Tank
Community Details
- No Home Owners Association
- Nottingham Forest Subdivision
Listing and Financial Details
- Assessor Parcel Number 1609908749
Ownership History
Purchase Details
Home Financials for this Owner
Home Financials are based on the most recent Mortgage that was taken out on this home.Purchase Details
Home Financials for this Owner
Home Financials are based on the most recent Mortgage that was taken out on this home.Similar Homes in Raleigh, NC
Home Values in the Area
Average Home Value in this Area
Purchase History
| Date | Type | Sale Price | Title Company |
|---|---|---|---|
| Warranty Deed | $325,000 | Partner Title | |
| Warranty Deed | $325,000 | Partner Title | |
| Warranty Deed | $172,500 | -- |
Mortgage History
| Date | Status | Loan Amount | Loan Type |
|---|---|---|---|
| Open | $395,500 | Construction | |
| Closed | $395,500 | Construction | |
| Closed | $395,500 | Construction | |
| Previous Owner | $218,762 | FHA | |
| Previous Owner | $174,400 | Unknown | |
| Previous Owner | $43,600 | Stand Alone Second | |
| Previous Owner | $203,400 | Fannie Mae Freddie Mac | |
| Previous Owner | $15,305 | Unknown | |
| Previous Owner | $11,831 | Unknown | |
| Previous Owner | $11,833 | Unknown | |
| Previous Owner | $170,685 | FHA | |
| Previous Owner | $108,300 | Unknown |
Property History
| Date | Event | Price | Change | Sq Ft Price |
|---|---|---|---|---|
| 07/19/2025 07/19/25 | Price Changed | $475,000 | -1.0% | $192 / Sq Ft |
| 07/08/2025 07/08/25 | Price Changed | $480,000 | -1.0% | $194 / Sq Ft |
| 07/02/2025 07/02/25 | Price Changed | $485,000 | -1.0% | $196 / Sq Ft |
| 06/22/2025 06/22/25 | Price Changed | $490,000 | -2.0% | $198 / Sq Ft |
| 06/20/2025 06/20/25 | For Sale | $500,000 | 0.0% | $202 / Sq Ft |
| 06/19/2025 06/19/25 | Off Market | $500,000 | -- | -- |
| 06/04/2025 06/04/25 | Price Changed | $500,000 | -2.9% | $202 / Sq Ft |
| 05/23/2025 05/23/25 | Price Changed | $514,900 | 0.0% | $208 / Sq Ft |
| 05/12/2025 05/12/25 | Price Changed | $515,000 | -1.9% | $208 / Sq Ft |
| 04/22/2025 04/22/25 | Price Changed | $524,900 | -0.9% | $212 / Sq Ft |
| 04/12/2025 04/12/25 | Price Changed | $529,900 | -1.9% | $214 / Sq Ft |
| 04/03/2025 04/03/25 | Price Changed | $539,900 | -1.8% | $218 / Sq Ft |
| 03/21/2025 03/21/25 | For Sale | $550,000 | +69.2% | $222 / Sq Ft |
| 01/27/2025 01/27/25 | Sold | $325,000 | -8.5% | $135 / Sq Ft |
| 01/02/2025 01/02/25 | Pending | -- | -- | -- |
| 12/18/2024 12/18/24 | Price Changed | $355,000 | -5.3% | $147 / Sq Ft |
| 11/19/2024 11/19/24 | Price Changed | $375,000 | -2.6% | $155 / Sq Ft |
| 11/08/2024 11/08/24 | Price Changed | $385,000 | -3.8% | $159 / Sq Ft |
| 10/22/2024 10/22/24 | For Sale | $400,000 | -- | $166 / Sq Ft |
Tax History Compared to Growth
Tax History
| Year | Tax Paid | Tax Assessment Tax Assessment Total Assessment is a certain percentage of the fair market value that is determined by local assessors to be the total taxable value of land and additions on the property. | Land | Improvement |
|---|---|---|---|---|
| 2024 | $2,653 | $424,060 | $140,000 | $284,060 |
| 2023 | $2,132 | $270,837 | $50,000 | $220,837 |
| 2022 | $1,976 | $270,837 | $50,000 | $220,837 |
| 2021 | $1,923 | $270,837 | $50,000 | $220,837 |
| 2020 | $1,891 | $270,837 | $50,000 | $220,837 |
| 2019 | $1,702 | $205,990 | $44,000 | $161,990 |
| 2018 | $1,566 | $205,990 | $44,000 | $161,990 |
| 2017 | $1,485 | $205,990 | $44,000 | $161,990 |
| 2016 | $1,455 | $205,990 | $44,000 | $161,990 |
| 2015 | $1,455 | $206,646 | $44,000 | $162,646 |
| 2014 | -- | $206,646 | $44,000 | $162,646 |
Agents Affiliated with this Home
-
B
Seller's Agent in 2025
Becka Combs
NextHome Triangle Properties
-
J
Seller's Agent in 2025
Jim Allen
Coldwell Banker HPW
-
N
Buyer's Agent in 2025
Non Member
Non Member Office
Map
Source: Doorify MLS
MLS Number: 10059513
APN: 1609.04-90-8749-000
- 226 Roaring Creek Dr
- 119 Blossom Creek Dr
- 637 Shadywood Ln
- 136 Garden Retreat Dr
- 9505 Neils Branch Rd
- 4117 Bashford Bluffs Ln
- 316 Arbor Greene Dr
- 1016 Pasture View Ln
- 4404 Deer Knoll Ct
- 901 Edgewater Dr
- 1401 Roy Averette Dr
- 1325 Red Brick Rd
- 1012 Tavernier Knoll Ln
- 1205 Magnolia Hill Rd
- 9257 Sauls Rd
- 1004 Cabin Hill Way
- 212 Bluefield Dr
- 184 Bonica Creek Dr
- 5112 Solemn Grove Rd
- 172 Bonica Creek Dr
