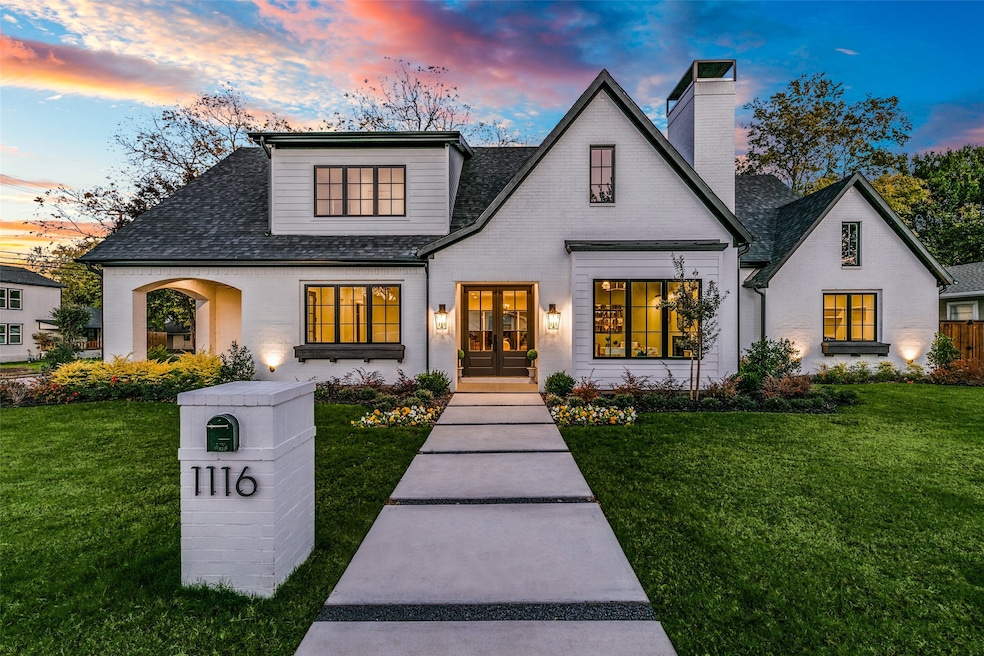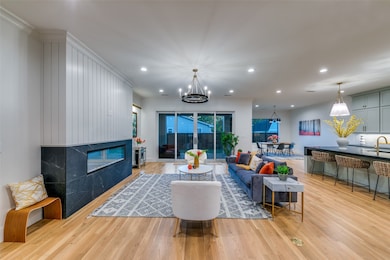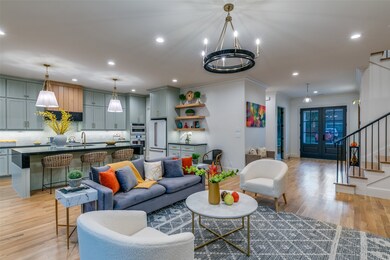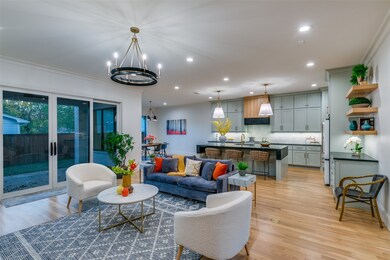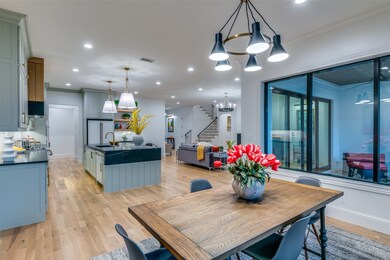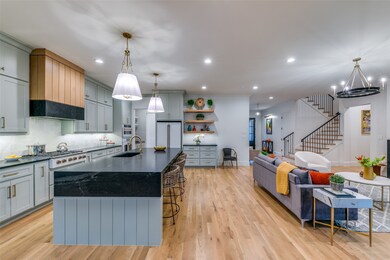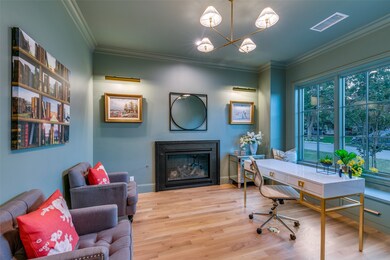
1116 Sherman St McKinney, TX 75069
Faubion NeighborhoodHighlights
- New Construction
- Open Floorplan
- Partially Wooded Lot
- Faubion Middle School Rated A-
- Family Room with Fireplace
- Traditional Architecture
About This Home
As of May 2025Luxury Custom Ron Davis Custom Home ready for move in located in the upcoming North of down McKinney area. Walking distance to Downtown McKinney! Home features a corner lot with covered side porch and covered patio overlooking private fenced back yard, Large windows, two fireplaces and classic Architectural features make this home a destination for luxury buyers. Metal stair railings, wood flooring, study with fireplace down, elegant kitchen with professional appliances, butlers pantry, mud room and large utility crafted with professionally designed features. Master is down with spa bath and designer wardrobe. Ensuite guest bedroom down. Upstairs is oversized game room with built in shelving + 2 bedrooms and Bonus room. The 2 x 6 framed exterior stud walls encase extra insulation for R27 insulation factor for energy savings using solid construction science; designed for comfort and security. The home comes with Lutron lighting control in select areas, Comfort Plus Energy Features & energy efficient appliances.
Last Agent to Sell the Property
Shirley Boulter Davis, REALTOR Brokerage Phone: 972-680-0365 License #0274164 Listed on: 01/10/2025
Last Buyer's Agent
NON-MLS MEMBER
NON MLS
Home Details
Home Type
- Single Family
Est. Annual Taxes
- $6,438
Year Built
- Built in 2024 | New Construction
Lot Details
- 9,703 Sq Ft Lot
- Lot Dimensions are 97x100
- Wood Fence
- Water-Smart Landscaping
- Corner Lot
- Cleared Lot
- Partially Wooded Lot
- Back Yard
Parking
- 2 Car Direct Access Garage
- Enclosed Parking
- Inside Entrance
- Parking Accessed On Kitchen Level
- Lighted Parking
- Side Facing Garage
- Driveway
Home Design
- Traditional Architecture
- Brick Exterior Construction
- Combination Foundation
- Shingle Roof
- Composition Roof
Interior Spaces
- 4,508 Sq Ft Home
- 2-Story Property
- Open Floorplan
- Dry Bar
- Ceiling Fan
- Metal Fireplace
- Electric Fireplace
- Gas Fireplace
- Family Room with Fireplace
- 2 Fireplaces
Kitchen
- Eat-In Kitchen
- Gas Oven or Range
- Gas Cooktop
- <<microwave>>
- Ice Maker
- Dishwasher
- Kitchen Island
Flooring
- Wood
- Carpet
- Concrete
- Tile
Bedrooms and Bathrooms
- 4 Bedrooms
- Walk-In Closet
- Double Vanity
Home Security
- Security System Owned
- Fire Sprinkler System
Eco-Friendly Details
- Energy-Efficient HVAC
- Energy-Efficient Insulation
Outdoor Features
- Covered patio or porch
Schools
- Caldwell Elementary School
- Mckinney Boyd High School
Utilities
- Central Heating and Cooling System
- Heating System Uses Natural Gas
- Vented Exhaust Fan
- Tankless Water Heater
- Gas Water Heater
- High Speed Internet
- Cable TV Available
Community Details
- Fm Thompson Addition Subdivision
Listing and Financial Details
- Tax Lot 6C
- Assessor Parcel Number R0944006006C1
Ownership History
Purchase Details
Purchase Details
Home Financials for this Owner
Home Financials are based on the most recent Mortgage that was taken out on this home.Purchase Details
Purchase Details
Home Financials for this Owner
Home Financials are based on the most recent Mortgage that was taken out on this home.Purchase Details
Home Financials for this Owner
Home Financials are based on the most recent Mortgage that was taken out on this home.Purchase Details
Home Financials for this Owner
Home Financials are based on the most recent Mortgage that was taken out on this home.Purchase Details
Purchase Details
Similar Homes in the area
Home Values in the Area
Average Home Value in this Area
Purchase History
| Date | Type | Sale Price | Title Company |
|---|---|---|---|
| Quit Claim Deed | -- | None Listed On Document | |
| Warranty Deed | -- | Chicago Title | |
| Warranty Deed | -- | Chicago Title | |
| Vendors Lien | -- | Capital Title | |
| Warranty Deed | -- | Lawyers Title | |
| Vendors Lien | -- | None Available | |
| Gift Deed | -- | None Available | |
| Interfamily Deed Transfer | -- | -- |
Mortgage History
| Date | Status | Loan Amount | Loan Type |
|---|---|---|---|
| Previous Owner | $996,776 | Construction | |
| Previous Owner | $140,000 | Adjustable Rate Mortgage/ARM | |
| Previous Owner | $147,800 | New Conventional |
Property History
| Date | Event | Price | Change | Sq Ft Price |
|---|---|---|---|---|
| 05/26/2025 05/26/25 | Sold | -- | -- | -- |
| 01/10/2025 01/10/25 | For Sale | $1,200,000 | +585.7% | $266 / Sq Ft |
| 05/04/2023 05/04/23 | Sold | -- | -- | -- |
| 03/30/2023 03/30/23 | Pending | -- | -- | -- |
| 03/29/2023 03/29/23 | For Sale | $175,000 | -5.4% | $155 / Sq Ft |
| 12/01/2021 12/01/21 | Sold | -- | -- | -- |
| 09/06/2021 09/06/21 | Pending | -- | -- | -- |
| 08/04/2021 08/04/21 | For Sale | $185,000 | +23.4% | $164 / Sq Ft |
| 12/16/2020 12/16/20 | Sold | -- | -- | -- |
| 11/07/2020 11/07/20 | Pending | -- | -- | -- |
| 09/24/2020 09/24/20 | Price Changed | $149,900 | -11.8% | $133 / Sq Ft |
| 06/15/2020 06/15/20 | For Sale | $169,900 | +25.9% | $151 / Sq Ft |
| 12/14/2018 12/14/18 | Sold | -- | -- | -- |
| 11/26/2018 11/26/18 | Pending | -- | -- | -- |
| 08/26/2018 08/26/18 | For Sale | $135,000 | -- | $117 / Sq Ft |
Tax History Compared to Growth
Tax History
| Year | Tax Paid | Tax Assessment Tax Assessment Total Assessment is a certain percentage of the fair market value that is determined by local assessors to be the total taxable value of land and additions on the property. | Land | Improvement |
|---|---|---|---|---|
| 2023 | $6,438 | $144,000 | $144,000 | $0 |
| 2022 | $2,806 | $140,000 | $140,000 | $0 |
| 2021 | $1,720 | $81,000 | $81,000 | $0 |
| 2020 | $2,331 | $103,157 | $76,500 | $26,657 |
| 2019 | $2,807 | $118,080 | $70,000 | $48,080 |
| 2018 | $2,182 | $89,700 | $65,000 | $82,089 |
| 2017 | $1,983 | $103,933 | $60,000 | $43,933 |
| 2016 | $1,840 | $88,205 | $50,000 | $38,205 |
| 2015 | $316 | $70,147 | $35,000 | $35,147 |
| 2014 | $316 | $61,266 | $0 | $0 |
Agents Affiliated with this Home
-
Shirley Davis

Seller's Agent in 2025
Shirley Davis
Shirley Boulter Davis, REALTOR
(972) 680-0365
2 in this area
142 Total Sales
-
N
Buyer's Agent in 2025
NON-MLS MEMBER
NON MLS
-
Jenna Ryan

Seller's Agent in 2023
Jenna Ryan
LPT Realty LLC
(469) 491-0587
1 in this area
100 Total Sales
-
JP Findley

Seller's Agent in 2021
JP Findley
Compass RE Texas, LLC
(214) 418-0455
1 in this area
183 Total Sales
-
Denton Aguam

Seller's Agent in 2020
Denton Aguam
Keller Williams Legacy
(972) 490-1504
2 in this area
471 Total Sales
-
Wilson Roach
W
Buyer's Agent in 2020
Wilson Roach
Keller Williams Realty DPR
(214) 215-3316
1 in this area
13 Total Sales
Map
Source: North Texas Real Estate Information Systems (NTREIS)
MLS Number: 20814132
APN: R-0944-006-006C-1
- 708 W White Ave
- 710 W White Ave
- 1215 Coleman St
- 1419 N Bradley St
- 1205 N Bradley St
- 1017 N Church St
- 1317 Oak St
- 1311 Oak St
- 1105 Florence St
- 711 Pearson Ave
- 1503 Oak St
- 1008 W White Ave
- 811 N Church St
- 1611 N College St
- 1613 N Bradley St
- 1415 West St
- 1303 N Church St
- 1616 N Bradley St
- 1505 West St
- 903 N College St
