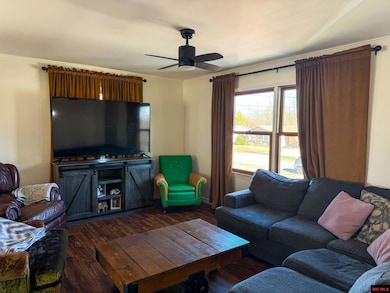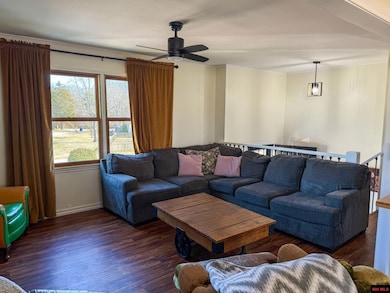
1116 Spring Branch Terrace Mountain Home, AR 72653
Estimated payment $1,569/month
Highlights
- Open Floorplan
- Covered Deck
- Wood Flooring
- Pinkston Middle School Rated A-
- Vaulted Ceiling
- Main Floor Primary Bedroom
About This Home
This charming 5-bedroom, 2-bath split-level home offers 1,637 square feet of updated living space in a prime location within city limits. Featuring an open floor plan that maximizes natural light, the spacious living and dining areas seamlessly connect to a large, updated kitchen. Enjoy year-round comfort with double-pane windows throughout. The home boasts a 1-car attached garage and a big fenced-in backyard. A spacious covered back deck offers the perfect spot for relaxing or entertaining. With its modern updates, fantastic location, and ample space, this home is ideal for a large family looking for plenty of room!
Home Details
Home Type
- Single Family
Est. Annual Taxes
- $947
Lot Details
- 0.25 Acre Lot
- Chain Link Fence
- Level Lot
Parking
- 1 Car Attached Garage
Home Design
- Split Level Home
- Brick Exterior Construction
- Vinyl Siding
Interior Spaces
- 1,637 Sq Ft Home
- Open Floorplan
- Vaulted Ceiling
- Ceiling Fan
- Double Pane Windows
- Wood Frame Window
- Living Room
- Dining Room
- Lower Floor Utility Room
- Washer and Dryer Hookup
- Fire and Smoke Detector
- Electric Oven or Range
Flooring
- Wood
- Laminate
- Tile
Bedrooms and Bathrooms
- 5 Bedrooms
- Primary Bedroom on Main
- 2 Full Bathrooms
Finished Basement
- Basement Fills Entire Space Under The House
- Bedroom in Basement
Utilities
- Central Heating and Cooling System
- Heating System Uses Natural Gas
- Electric Water Heater
Additional Features
- Covered Deck
- In Flood Plain
Community Details
- Few Ac Bean Ad Subdivision
Listing and Financial Details
- Assessor Parcel Number 007-00921-000
Map
Home Values in the Area
Average Home Value in this Area
Tax History
| Year | Tax Paid | Tax Assessment Tax Assessment Total Assessment is a certain percentage of the fair market value that is determined by local assessors to be the total taxable value of land and additions on the property. | Land | Improvement |
|---|---|---|---|---|
| 2024 | $448 | $22,220 | $2,000 | $20,220 |
| 2023 | $948 | $22,220 | $2,000 | $20,220 |
| 2022 | $765 | $22,220 | $2,000 | $20,220 |
| 2021 | $695 | $16,300 | $2,000 | $14,300 |
| 2020 | $695 | $16,300 | $2,000 | $14,300 |
| 2019 | $338 | $16,300 | $2,000 | $14,300 |
| 2018 | $663 | $16,300 | $2,000 | $14,300 |
| 2017 | $331 | $16,300 | $2,000 | $14,300 |
| 2016 | $294 | $15,840 | $2,000 | $13,840 |
| 2015 | $294 | $15,840 | $2,000 | $13,840 |
| 2014 | $294 | $15,840 | $2,000 | $13,840 |
Property History
| Date | Event | Price | Change | Sq Ft Price |
|---|---|---|---|---|
| 01/27/2025 01/27/25 | For Sale | $269,900 | +17.3% | $165 / Sq Ft |
| 11/20/2023 11/20/23 | Sold | $230,000 | 0.0% | $141 / Sq Ft |
| 09/25/2023 09/25/23 | Price Changed | $229,900 | -4.2% | $140 / Sq Ft |
| 08/28/2023 08/28/23 | Price Changed | $239,900 | -4.0% | $147 / Sq Ft |
| 05/26/2023 05/26/23 | For Sale | $249,900 | +77.2% | $153 / Sq Ft |
| 10/11/2022 10/11/22 | Sold | $141,000 | -9.0% | $86 / Sq Ft |
| 09/11/2022 09/11/22 | Pending | -- | -- | -- |
| 08/17/2022 08/17/22 | For Sale | $154,900 | +37.1% | $95 / Sq Ft |
| 06/07/2019 06/07/19 | Sold | $113,000 | -5.8% | $69 / Sq Ft |
| 04/29/2019 04/29/19 | Pending | -- | -- | -- |
| 02/25/2019 02/25/19 | For Sale | $119,900 | -- | $73 / Sq Ft |
Purchase History
| Date | Type | Sale Price | Title Company |
|---|---|---|---|
| Warranty Deed | $230,000 | None Listed On Document | |
| Special Warranty Deed | $141,000 | Servicelink | |
| Deed | $87,993 | Wilson & Associates Pllc | |
| Warranty Deed | $113,000 | Lenders Title Company |
Mortgage History
| Date | Status | Loan Amount | Loan Type |
|---|---|---|---|
| Open | $232,323 | New Conventional | |
| Previous Owner | $114,141 | New Conventional | |
| Previous Owner | $80,000 | New Conventional | |
| Previous Owner | $91,200 | No Value Available |
Similar Homes in Mountain Home, AR
Source: Mountain Home MLS (North Central Board of REALTORS®)
MLS Number: 130594
APN: 007-00921-000
- 1121 Meadowbrook Dr Unit 8
- 1121 Meadowbrook Dr
- 1105 Meadowbrook Dr Unit 1
- 953 Tanglewood Dr
- 1168 Leonard Dr
- 1108 Leonard Dr
- 1001 Heatherdown
- 909 Tipton Place
- 1351 Hampshire Cir
- 1364 Hampshire Cir
- 1343 Hampshire Cir
- 1368 Hampshire Cir
- 1385 Hampshire Cir
- 1150 S College St
- 1000 Waverly Rd
- 1000 Delwood Ln
- 1209 South St
- 1500 Post Oak Way Unit 17
- 1814 Huron Ct
- 1803 Huron Ct






