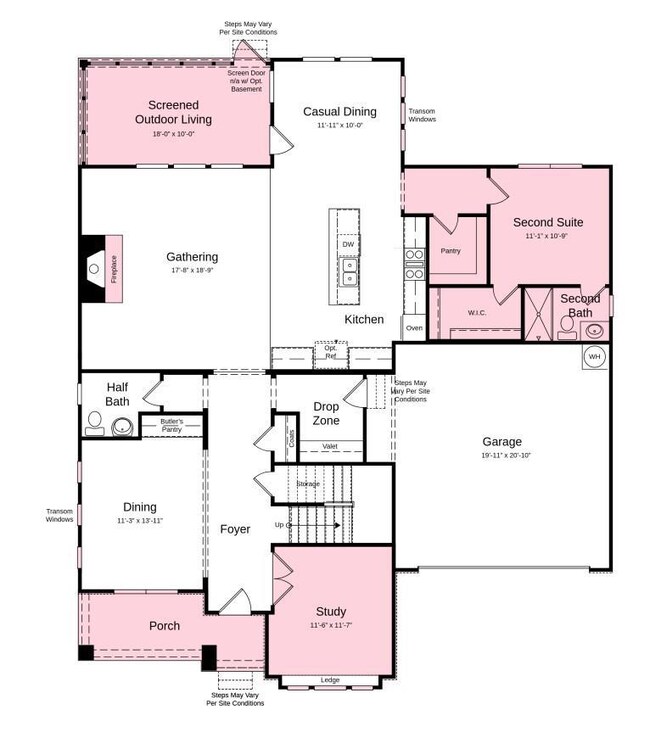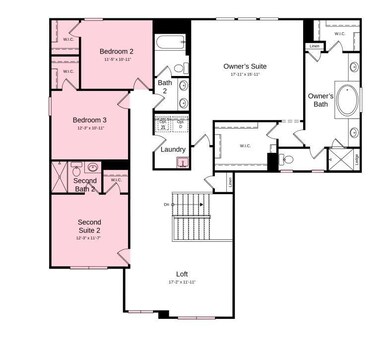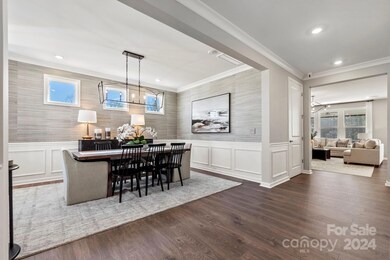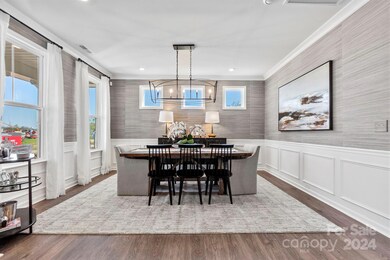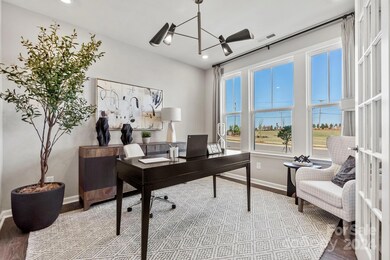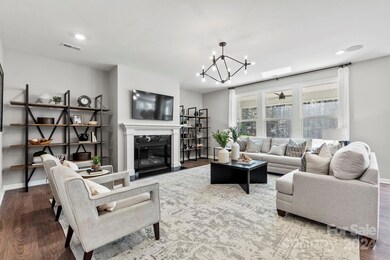
1116 Sugar Creek Rd Indian Land, SC 29707
Estimated payment $5,954/month
Highlights
- Under Construction
- Traditional Architecture
- Tile Flooring
- Harrisburg Elementary School Rated A-
- 2 Car Attached Garage
- Forced Air Zoned Heating and Cooling System
About This Home
MLS#4203299 REPRESENTATIVE PHOTOS ADDED. June Completion! The London is a beautifully designed home that combines functionality and elegance. At the front, a private home office and a formal dining room with a butler’s pantry set the tone for work and entertaining, while a secluded guest suite in the back offers privacy. The chef’s kitchen, with its large island, cooktop, wall ovens, and spacious walk-in pantry, opens seamlessly to the family room with a cozy fireplace and a breakfast room that leads to a screened porch overlooking the backyard. Upstairs, the luxurious owner’s suite features a spa-like bath and two walk-in closets, accompanied by a loft, a bonus room, and three additional bedrooms—each with walk-in closets, and one with a private bath—offering space and comfort for everyone.
Listing Agent
Taylor Morrison of Carolinas Inc Brokerage Email: cpoteat@taylormorrison.com License #240231 Listed on: 11/25/2024
Co-Listing Agent
Taylor Morrison of Carolinas Inc Brokerage Email: cpoteat@taylormorrison.com License #247316
Home Details
Home Type
- Single Family
Year Built
- Built in 2025 | Under Construction
Lot Details
- Property is zoned MDR
HOA Fees
- $100 Monthly HOA Fees
Parking
- 2 Car Attached Garage
- Front Facing Garage
- Garage Door Opener
- Driveway
Home Design
- Home is estimated to be completed on 6/30/25
- Traditional Architecture
- Slab Foundation
- Stone Veneer
Interior Spaces
- 2-Story Property
- Great Room with Fireplace
- Washer and Electric Dryer Hookup
Kitchen
- Built-In Oven
- Gas Cooktop
- Microwave
- Plumbed For Ice Maker
- Dishwasher
- Disposal
Flooring
- Laminate
- Tile
Bedrooms and Bathrooms
Schools
- Harrisburg Elementary School
- Indian Land Middle School
- Indian Land High School
Utilities
- Forced Air Zoned Heating and Cooling System
- Heating System Uses Natural Gas
Community Details
- Association Management Solutions Association, Phone Number (803) 831-7023
- Built by Taylor Morrison
- The Estates At Sugar Creek Subdivision, London Floorplan
- Mandatory home owners association
Listing and Financial Details
- Assessor Parcel Number 0003A-0B-078.00
Map
Home Values in the Area
Average Home Value in this Area
Property History
| Date | Event | Price | Change | Sq Ft Price |
|---|---|---|---|---|
| 03/30/2025 03/30/25 | Pending | -- | -- | -- |
| 12/19/2024 12/19/24 | Price Changed | $887,293 | -0.5% | $238 / Sq Ft |
| 11/25/2024 11/25/24 | For Sale | $891,990 | -- | $239 / Sq Ft |
Similar Homes in the area
Source: Canopy MLS (Canopy Realtor® Association)
MLS Number: 4203299
- 1116 Sugar Creek Rd
- 2134 Indigo Branch Rd
- 2140 Indigo Branch Rd
- 2208 Indigo Branch Rd
- 2212 Indigo Branch Rd
- 2227 Indigo Branch Rd
- 6707 Baker Creek Ave
- 1061 Pinecone Ave Unit 216
- 1110 Sugar Creek Rd
- 1102 Sugar Creek Rd
- 1012 Pinecone Ave Unit 134
- 1190 Sugar Creek Rd
- 1115 Sugar Creek Rd
- 1099 Sugar Creek Rd
- 5471 Spruce St Unit 257
- 1186 Lost Cove Rd
- 3468 Aleppo Ave Unit 366
- 3109 Beacon Heights Rd
- 3111 Beacon Heights Rd
- 3103 Beacon Heights Rd

