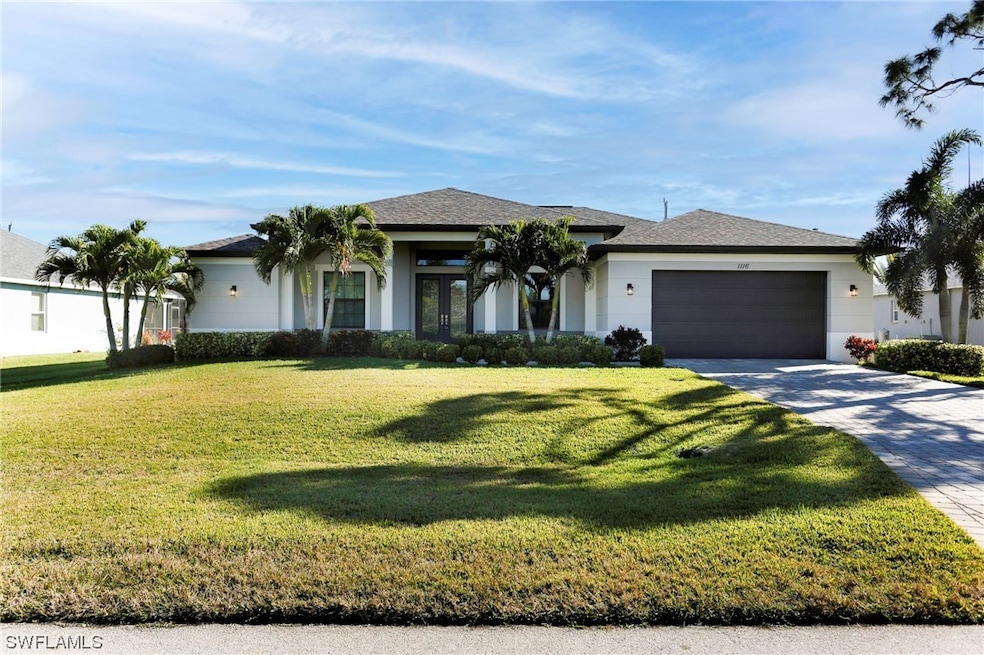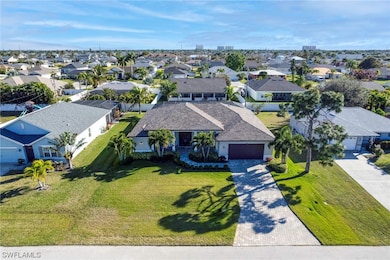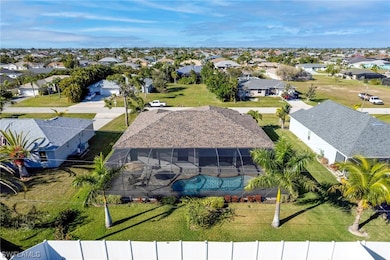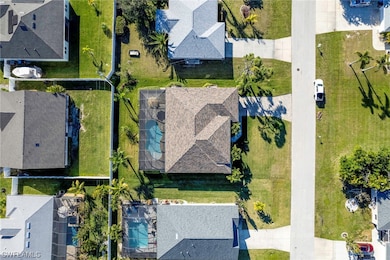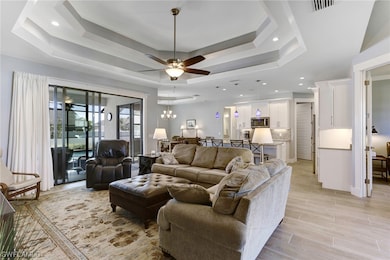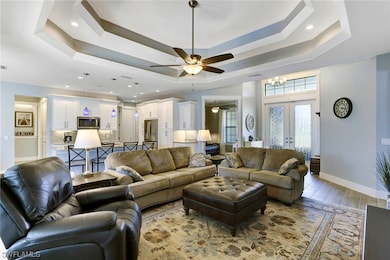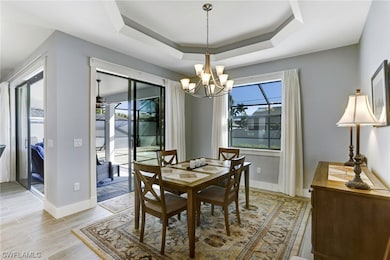
1116 SW 46th St Cape Coral, FL 33914
Pelican NeighborhoodEstimated payment $3,843/month
Highlights
- Boat Dock
- Concrete Pool
- Contemporary Architecture
- Cape Elementary School Rated A-
- City View
- Cathedral Ceiling
About This Home
Almost new southern rear exposure pool home located in the very desirable SW Cape. Close to the downtown entertainment district, Cape Harbour, and Tarpon Point. This home offers a very unique contemporary look but yet still retains that classic Florida charm. 9'4' ceilings with tray ceilings in master bedroom and dinning area and double tray with indirect lighting in main living area. Plank tile in main area with carpet in bedrooms. Granite countertops in kitchen. Guest bath also serves as a pool bath with access to pool area. Impact glass and electric storm smart shutters in lani give the ultimate in storm protection. The heated pool with water features, outside shower, rough in for summer kitchen in the large oversized lani that stretches the entire length of the house offers endless opportunities for entertainment and enjoyment of the Florida lifestyle. Seller had exterior of house painted after Hurricane Ian because of some damage from flying debris. Impact glass and electric shutters in lanai offer owner the ultimate in storm protection which should be a priorty for any homeowner in Florida. No other damage or flooding.
Home Details
Home Type
- Single Family
Est. Annual Taxes
- $7,908
Year Built
- Built in 2019
Lot Details
- 10,019 Sq Ft Lot
- Lot Dimensions are 80 x 125 x 80 x 125
- North Facing Home
- Rectangular Lot
- Sprinkler System
- Property is zoned R1-D
Parking
- 2 Car Attached Garage
- Garage Door Opener
Home Design
- Contemporary Architecture
- Florida Architecture
- Shingle Roof
- Stucco
Interior Spaces
- 2,014 Sq Ft Home
- 1-Story Property
- Furnished
- Built-In Features
- Tray Ceiling
- Cathedral Ceiling
- Electric Shutters
- French Doors
- Great Room
- Open Floorplan
- Formal Dining Room
- Den
- Heated Sun or Florida Room
- Screened Porch
- Tile Flooring
- City Views
- Pull Down Stairs to Attic
Kitchen
- Eat-In Kitchen
- Microwave
- Dishwasher
- Kitchen Island
- Disposal
Bedrooms and Bathrooms
- 3 Bedrooms
- Walk-In Closet
- 2 Full Bathrooms
- Bathtub
- Separate Shower
Laundry
- Washer
- Laundry Tub
Home Security
- Impact Glass
- Fire and Smoke Detector
Pool
- Concrete Pool
- Heated In Ground Pool
- Outdoor Shower
Outdoor Features
- Screened Patio
- Outdoor Water Feature
Utilities
- Central Heating and Cooling System
- Sewer Assessments
- Cable TV Available
Listing and Financial Details
- Legal Lot and Block 21 / 3360
- Assessor Parcel Number 10-45-23-C3-03360.0210
Community Details
Overview
- No Home Owners Association
- Cape Coral Subdivision
Recreation
- Boat Dock
Map
Home Values in the Area
Average Home Value in this Area
Tax History
| Year | Tax Paid | Tax Assessment Tax Assessment Total Assessment is a certain percentage of the fair market value that is determined by local assessors to be the total taxable value of land and additions on the property. | Land | Improvement |
|---|---|---|---|---|
| 2024 | $8,232 | $436,270 | -- | -- |
| 2023 | $7,908 | $396,609 | $0 | $0 |
| 2022 | $7,070 | $360,554 | $0 | $0 |
| 2021 | $6,345 | $328,652 | $34,000 | $294,652 |
| 2020 | $5,828 | $297,978 | $39,000 | $258,978 |
| 2019 | $819 | $39,000 | $39,000 | $0 |
| 2018 | $1,666 | $37,000 | $37,000 | $0 |
| 2017 | $1,573 | $27,778 | $27,778 | $0 |
| 2016 | $1,526 | $20,000 | $20,000 | $0 |
| 2015 | $1,312 | $15,200 | $15,200 | $0 |
| 2014 | $1,308 | $13,800 | $13,800 | $0 |
| 2013 | -- | $11,500 | $11,500 | $0 |
Property History
| Date | Event | Price | Change | Sq Ft Price |
|---|---|---|---|---|
| 06/20/2025 06/20/25 | Pending | -- | -- | -- |
| 04/14/2025 04/14/25 | For Sale | $599,900 | 0.0% | $298 / Sq Ft |
| 04/13/2025 04/13/25 | Off Market | $599,900 | -- | -- |
| 02/06/2025 02/06/25 | Price Changed | $599,900 | -4.0% | $298 / Sq Ft |
| 01/02/2025 01/02/25 | Price Changed | $624,900 | 0.0% | $310 / Sq Ft |
| 01/02/2025 01/02/25 | For Sale | $624,900 | -2.3% | $310 / Sq Ft |
| 06/17/2024 06/17/24 | Off Market | $639,900 | -- | -- |
| 03/29/2024 03/29/24 | For Sale | $639,900 | 0.0% | $318 / Sq Ft |
| 03/27/2024 03/27/24 | Off Market | $639,900 | -- | -- |
| 03/20/2024 03/20/24 | Price Changed | $639,900 | -0.6% | $318 / Sq Ft |
| 03/10/2024 03/10/24 | Price Changed | $644,000 | -0.8% | $320 / Sq Ft |
| 02/23/2024 02/23/24 | For Sale | $649,000 | +68.6% | $322 / Sq Ft |
| 03/14/2019 03/14/19 | Sold | $384,900 | 0.0% | $191 / Sq Ft |
| 02/12/2019 02/12/19 | Pending | -- | -- | -- |
| 01/18/2019 01/18/19 | For Sale | $384,900 | +1102.8% | $191 / Sq Ft |
| 11/30/2015 11/30/15 | Sold | $32,000 | -2.7% | -- |
| 10/31/2015 10/31/15 | Pending | -- | -- | -- |
| 07/15/2015 07/15/15 | For Sale | $32,900 | -- | -- |
Purchase History
| Date | Type | Sale Price | Title Company |
|---|---|---|---|
| Warranty Deed | $384,900 | Old Florida Title | |
| Warranty Deed | $32,000 | Townsend Title Insurance Age | |
| Quit Claim Deed | -- | -- | |
| Warranty Deed | $9,142 | -- |
Similar Homes in the area
Source: Florida Gulf Coast Multiple Listing Service
MLS Number: 224018093
APN: 10-45-23-C3-03360.0210
- 1137 SW 46th Terrace
- 1108 SW 47th St
- 1108 SW 45th St
- 1153 SW 46th Terrace
- 700 SW 47th St Unit 16
- 700 SW 47th St
- 1908 SW 46th Terrace
- 4529 SW 10th Ave
- 1128 SW 44th Terrace
- 4536 SW 12th Place
- 1156 SW 47th St
- 1003 SW 47th Terrace Unit 104
- 1113 Cape Coral Pkwy W Unit 103
- 1111 Cape Coral Pkwy W Unit 105
- 4634 SW 12th Place Unit 115
- 4418 SW 10th Ave
- 4411 SW 11th Ave
- 1137 SW 44th Terrace
- 4426 SW 12th Place
- 1145 SW 44th Terrace
