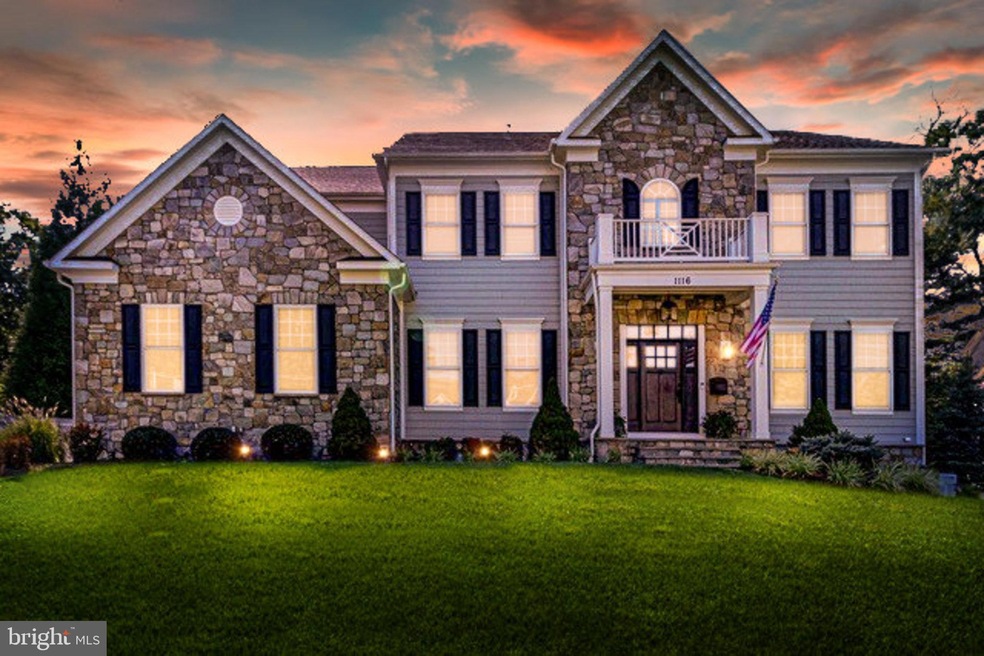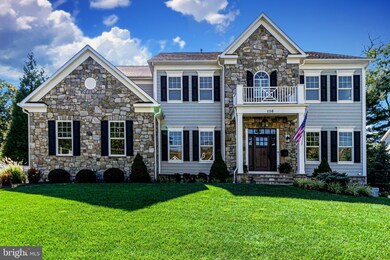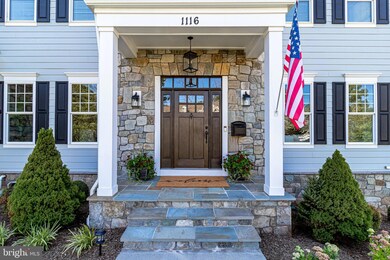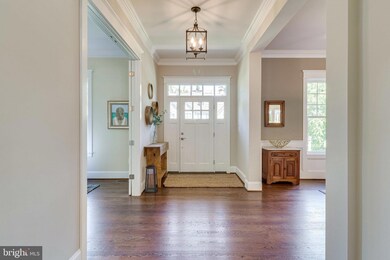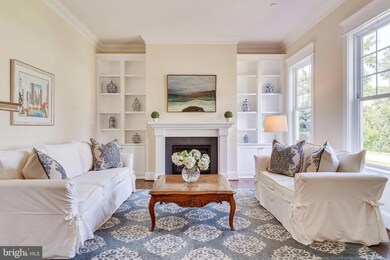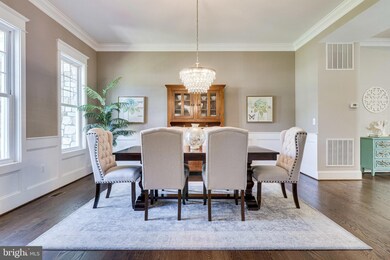
1116 Theresa Ann St McLean, VA 22101
Estimated Value: $2,773,140 - $3,140,000
Highlights
- Eat-In Gourmet Kitchen
- Open Floorplan
- Deck
- Churchill Road Elementary School Rated A
- Colonial Architecture
- Recreation Room
About This Home
As of October 2022Move in ready, custom built Stanley Martin home (2016). Open floor plan on main level luxury details throughout. Spacious foyer with natural light that allows direct access to the formal living room with fireplace with built-in surround. The living room also offers double doors for privacy. The formal dining room features picture framing and crown molding. The family room is completely open to the kitchen, and offers coffered ceiling, fireplace with stone surround, two sets of doors to backyard/deck & bar/entertaining area. Gourmet kitchen with top of the line, stainless steel appliances, expansive kitchen island with storage, subway tile backsplash, large walk-in pantry & soft close & deep drawers. Wonderful light in the kitchen with direct line of sight to backyard. Off the kitchen is the garage entrance, door to side/driveway & deep closet for mud room use-a family mud room command center! The main level is complete with powder room & private office flooded with natural light!
The upper level boasts 5 bedrooms & 4 full and updated bathrooms, along with hardwood flooring throughout. The Primary Bedroom offers double doors, multiple walk-in closets & spacious Primary Bathroom with soaking tub, two separate vanities & walk-in shower. Bedroom #2 is located off the Primary Bedroom and has an en-suite bathroom. This room is perfect for a nursery, additional office or whatever you need it to be! Bedrooms #3 & #4 offers closets & a shared Jack & Jill bathroom with walk-in shower & separate vanities. Bedroom #5 offers access to the 4th full hallway bathroom with shower/tub. The laundry center is also on the upper/bedroom level.
The lower level features a HUGE recreation room, 2 additional bedrooms, storage/utility room & full bathroom. The lower level has recently replaced (2022) wall to wall carpet & 2 sump pumps (1 with battery backup) in utility room. Bedroom #6 in lower level is perfect for an in-law suite/au-pair quarters: separate exterior entrance, en-suite bathroom & closet with washer & dryer hookups.
The exterior of this home offers a flat & fenced in backyard with deck & retractable pergola. Plenty of storage on all 3 levels. Enjoy living within close proximity to downtown McLean, Tysons, schools & major transportation arteries, dining & shopping! House has backup generator.
Last Agent to Sell the Property
Long & Foster Real Estate, Inc. License #SP98373804 Listed on: 08/12/2022

Home Details
Home Type
- Single Family
Est. Annual Taxes
- $21,758
Year Built
- Built in 2016
Lot Details
- 0.34 Acre Lot
- Property is Fully Fenced
- Level Lot
- Back Yard
- Property is in excellent condition
- Property is zoned 120
Parking
- 2 Car Direct Access Garage
- 6 Driveway Spaces
- Side Facing Garage
- Garage Door Opener
Home Design
- Colonial Architecture
- Craftsman Architecture
- Slab Foundation
- Stone Siding
- HardiePlank Type
Interior Spaces
- Property has 3 Levels
- Open Floorplan
- Wet Bar
- Built-In Features
- Bar
- Crown Molding
- High Ceiling
- Recessed Lighting
- 2 Fireplaces
- Stone Fireplace
- Fireplace Mantel
- Awning
- Mud Room
- Entrance Foyer
- Family Room Off Kitchen
- Living Room
- Formal Dining Room
- Den
- Recreation Room
- Utility Room
Kitchen
- Eat-In Gourmet Kitchen
- Breakfast Area or Nook
- Gas Oven or Range
- Built-In Microwave
- Dishwasher
- Stainless Steel Appliances
- Kitchen Island
- Disposal
Flooring
- Wood
- Carpet
Bedrooms and Bathrooms
- En-Suite Primary Bedroom
- En-Suite Bathroom
- Walk-In Closet
- Soaking Tub
Laundry
- Laundry Room
- Laundry on upper level
- Dryer
- Washer
Finished Basement
- Walk-Up Access
- Exterior Basement Entry
- Sump Pump
- Natural lighting in basement
Outdoor Features
- Deck
- Exterior Lighting
Schools
- Churchill Road Elementary School
- Cooper Middle School
- Langley High School
Utilities
- Forced Air Heating and Cooling System
- Natural Gas Water Heater
Community Details
- No Home Owners Association
- Built by Stanley Martin
- Old Dominion Gardens Subdivision, Custom Floorplan
Listing and Financial Details
- Tax Lot 63
- Assessor Parcel Number 0301 08 0063
Ownership History
Purchase Details
Similar Homes in McLean, VA
Home Values in the Area
Average Home Value in this Area
Purchase History
| Date | Buyer | Sale Price | Title Company |
|---|---|---|---|
| Jaeger Philip W | -- | -- |
Mortgage History
| Date | Status | Borrower | Loan Amount |
|---|---|---|---|
| Open | Jaeger Philip W | $100,000 | |
| Open | Jaeger Philip J | $1,000,000 |
Property History
| Date | Event | Price | Change | Sq Ft Price |
|---|---|---|---|---|
| 10/07/2022 10/07/22 | Sold | $2,499,000 | 0.0% | $368 / Sq Ft |
| 08/26/2022 08/26/22 | Pending | -- | -- | -- |
| 08/25/2022 08/25/22 | Price Changed | $2,499,000 | -2.0% | $368 / Sq Ft |
| 08/12/2022 08/12/22 | For Sale | $2,549,000 | -- | $376 / Sq Ft |
Tax History Compared to Growth
Tax History
| Year | Tax Paid | Tax Assessment Tax Assessment Total Assessment is a certain percentage of the fair market value that is determined by local assessors to be the total taxable value of land and additions on the property. | Land | Improvement |
|---|---|---|---|---|
| 2021 | $20,714 | $1,680,920 | $483,000 | $1,197,920 |
| 2020 | $20,791 | $1,675,930 | $476,000 | $1,199,930 |
| 2019 | $20,995 | $1,691,410 | $476,000 | $1,215,410 |
| 2018 | $21,117 | $1,702,900 | $476,000 | $1,226,900 |
| 2017 | $19,446 | $1,595,720 | $453,000 | $1,142,720 |
| 2016 | $7,469 | $595,390 | $453,000 | $142,390 |
| 2015 | $10,144 | $849,110 | $453,000 | $396,110 |
| 2014 | $9,799 | $821,030 | $453,000 | $368,030 |
Agents Affiliated with this Home
-
Laurie Mensing

Seller's Agent in 2022
Laurie Mensing
Long & Foster
(703) 965-8133
87 in this area
276 Total Sales
-
Edward Slavis

Buyer's Agent in 2022
Edward Slavis
LPT Realty, LLC
(202) 883-6884
1 in this area
164 Total Sales
Map
Source: Bright MLS
MLS Number: VAFX2088542
APN: 030-1-08-0063
- 1100 Balls Hill Rd
- 1052 Balls Hill Rd
- 1221 Mottrom Dr
- 1317 Mayflower Dr
- 7030 Santa Maria Ct
- 7332 Old Dominion Dr
- 1109 Ingleside Ave
- 938 Dead Run Dr
- 7400 Churchill Rd
- 7407 Churchill Rd
- 7024 Statendam Ct
- 935 Dead Run Dr
- 6802 Nesbitt Place
- 1400 Audmar Dr
- 6757 Towne Lane Rd
- 6900 Fleetwood Rd Unit 322
- 6900 Fleetwood Rd Unit 414
- 6900 Fleetwood Rd Unit 706
- 6900 Fleetwood Rd Unit 503
- 7287 Evans Mill Rd
- 1116 Theresa Ann St
- 1114 Theresa Ann St
- 1118 Theresa Ann St
- 7106 Matthew Mills Rd
- 7105 Matthew Mills Rd
- 1117 Theresa Ann St
- 7101 Capitol View Dr
- 1115 Theresa Ann St
- 7103 Capitol View Dr
- 1119 Theresa Ann St
- 7100 Elizabeth Dr
- 7102 Elizabeth Dr
- 1113 Theresa Ann St
- 7105 Capitol View Dr
- 7021 Capitol View Dr
- 1111 Theresa Ann St
- 7030 Elizabeth Dr
- 7107 Matthew Mills Rd
- 7104 Elizabeth Dr
- 1115 Raymond Ave
