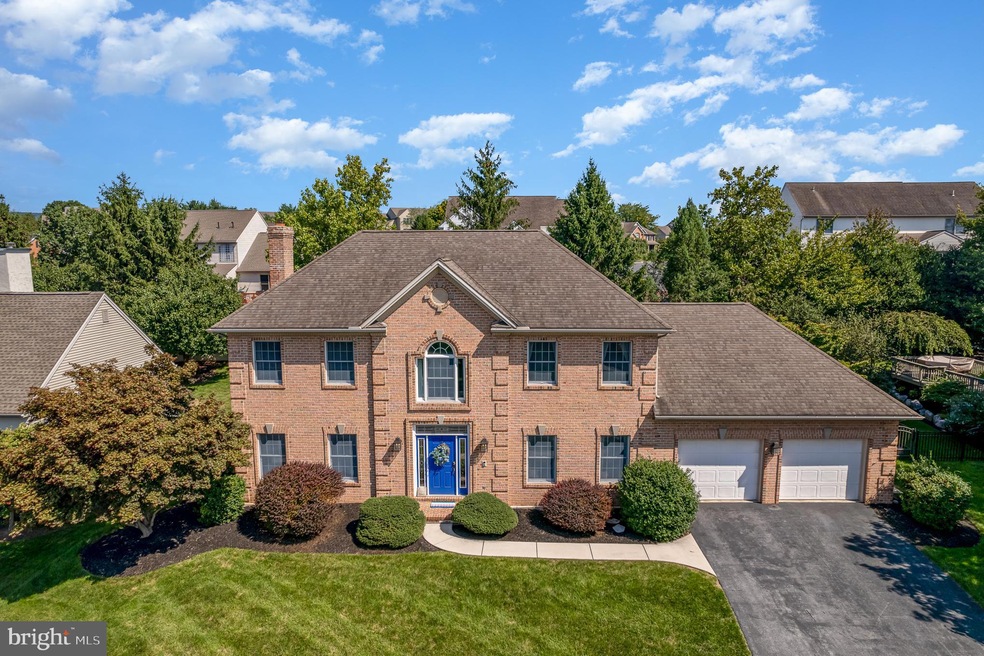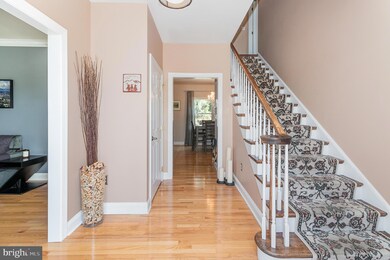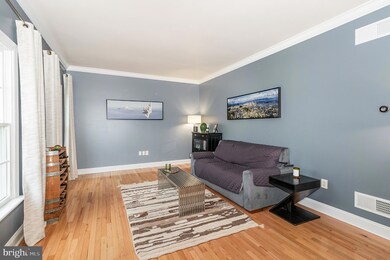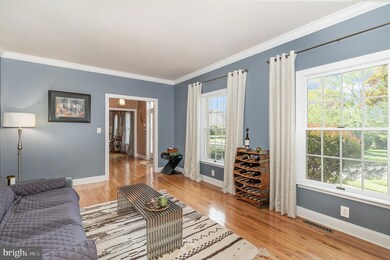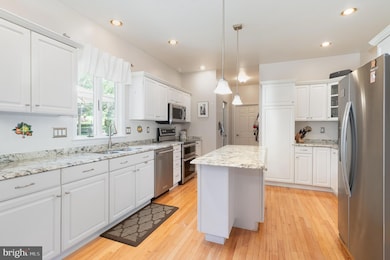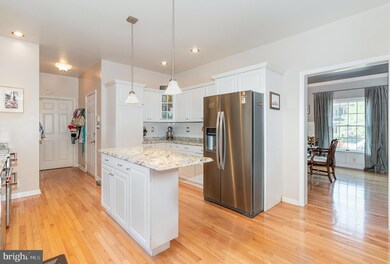
1116 Tunbridge Ln Mechanicsburg, PA 17050
Hampden NeighborhoodEstimated Value: $626,000 - $636,929
Highlights
- Open Floorplan
- Traditional Architecture
- 2 Fireplaces
- Shaull Elementary School Rated A
- Wood Flooring
- No HOA
About This Home
As of February 2023The home you have been looking for! This highly desirable Yingst-built home located in the Highlands of Hampden will not disappoint. With over 3,500 sq. ft. of meticulously maintained living space, this 4 bedroom, 2 full bath, and 2 half bath is the perfect fit. As soon as you walk in, you will notice 9 ft. ceilings, beautiful hardwood floors, crown molding, and an updated kitchen with granite counter tops. Off the kitchen is an open family room with a gas fireplace and a bright sunroom with large windows and cathedral ceilings. Just outside the sunroom is a fantastic patio and professionally landscaped, fully fenced-in backyard perfect for entertaining. Upstairs includes 4 bedrooms and a recently renovated master suite. The finished basement with its custom bar, gas fireplace, and additional bathroom is perfect for football games, movie nights, and social activities. You will also find an abundance of storage located in the spacious 2 car garage. Hampden is known for its low taxes and award-winning school district. Call today before this house is gone!
Last Agent to Sell the Property
Bors Realty Group, LLC License #5015332 Listed on: 12/07/2022
Home Details
Home Type
- Single Family
Est. Annual Taxes
- $4,689
Year Built
- Built in 1997
Lot Details
- 0.25 Acre Lot
- Property is in excellent condition
Parking
- 2 Car Attached Garage
- Oversized Parking
- Parking Storage or Cabinetry
- Front Facing Garage
- Garage Door Opener
Home Design
- Traditional Architecture
- Concrete Perimeter Foundation
- Stick Built Home
Interior Spaces
- Property has 2 Levels
- Open Floorplan
- Built-In Features
- Crown Molding
- Ceiling Fan
- 2 Fireplaces
- Gas Fireplace
- Wood Flooring
- Finished Basement
- Basement Fills Entire Space Under The House
Kitchen
- Eat-In Kitchen
- Stainless Steel Appliances
- Upgraded Countertops
Bedrooms and Bathrooms
- 4 Bedrooms
- Walk-In Closet
Schools
- Cumberland Valley High School
Utilities
- 90% Forced Air Heating and Cooling System
- Natural Gas Water Heater
Community Details
- No Home Owners Association
- Highlands Of Hampden Subdivision
Listing and Financial Details
- Tax Lot 515
- Assessor Parcel Number 10-16-1056-349
Ownership History
Purchase Details
Home Financials for this Owner
Home Financials are based on the most recent Mortgage that was taken out on this home.Purchase Details
Home Financials for this Owner
Home Financials are based on the most recent Mortgage that was taken out on this home.Purchase Details
Home Financials for this Owner
Home Financials are based on the most recent Mortgage that was taken out on this home.Purchase Details
Home Financials for this Owner
Home Financials are based on the most recent Mortgage that was taken out on this home.Purchase Details
Home Financials for this Owner
Home Financials are based on the most recent Mortgage that was taken out on this home.Similar Homes in Mechanicsburg, PA
Home Values in the Area
Average Home Value in this Area
Purchase History
| Date | Buyer | Sale Price | Title Company |
|---|---|---|---|
| Wolfe Eric T | -- | -- | |
| Cartus Financial Corporation | $589,000 | -- | |
| Kirk Ryan P | $415,000 | None Available | |
| Reed Leslie A | $355,000 | -- | |
| Jonse Tamera L | $335,000 | -- |
Mortgage History
| Date | Status | Borrower | Loan Amount |
|---|---|---|---|
| Open | Wolfe Eric T | $71,000 | |
| Open | Wolfe Eric T | $441,750 | |
| Previous Owner | Kirk Ryan P | $326,400 | |
| Previous Owner | Reed Joshua S | $328,000 | |
| Previous Owner | Reed Leslie A | $37,749 | |
| Previous Owner | Reed Leslie A | $337,250 | |
| Previous Owner | Jones Tamera L | $284,000 | |
| Previous Owner | Jonse Tamera L | $268,000 |
Property History
| Date | Event | Price | Change | Sq Ft Price |
|---|---|---|---|---|
| 02/17/2023 02/17/23 | Sold | $589,000 | 0.0% | $216 / Sq Ft |
| 12/08/2022 12/08/22 | Pending | -- | -- | -- |
| 12/07/2022 12/07/22 | For Sale | $589,000 | +41.9% | $216 / Sq Ft |
| 08/07/2018 08/07/18 | Sold | $415,000 | 0.0% | $118 / Sq Ft |
| 06/20/2018 06/20/18 | Pending | -- | -- | -- |
| 06/13/2018 06/13/18 | For Sale | $415,000 | +16.9% | $118 / Sq Ft |
| 03/28/2013 03/28/13 | Sold | $355,000 | -1.4% | $130 / Sq Ft |
| 02/19/2013 02/19/13 | Pending | -- | -- | -- |
| 01/08/2013 01/08/13 | For Sale | $359,900 | -- | $132 / Sq Ft |
Tax History Compared to Growth
Tax History
| Year | Tax Paid | Tax Assessment Tax Assessment Total Assessment is a certain percentage of the fair market value that is determined by local assessors to be the total taxable value of land and additions on the property. | Land | Improvement |
|---|---|---|---|---|
| 2025 | $5,427 | $362,600 | $80,100 | $282,500 |
| 2024 | $5,143 | $362,600 | $80,100 | $282,500 |
| 2023 | $4,689 | $349,700 | $80,100 | $269,600 |
| 2022 | $4,564 | $349,700 | $80,100 | $269,600 |
| 2021 | $4,457 | $349,700 | $80,100 | $269,600 |
| 2020 | $4,366 | $349,700 | $80,100 | $269,600 |
| 2019 | $4,288 | $349,700 | $80,100 | $269,600 |
| 2018 | $4,208 | $349,700 | $80,100 | $269,600 |
| 2017 | $4,127 | $349,700 | $80,100 | $269,600 |
| 2016 | -- | $349,700 | $80,100 | $269,600 |
| 2015 | -- | $349,700 | $80,100 | $269,600 |
| 2014 | -- | $349,700 | $80,100 | $269,600 |
Agents Affiliated with this Home
-
CHRISTIAN BORS

Seller's Agent in 2023
CHRISTIAN BORS
Bors Realty Group, LLC
(667) 203-5217
7 in this area
59 Total Sales
-
Phillip Bender

Buyer's Agent in 2023
Phillip Bender
Joy Daniels Real Estate Group, Ltd
(717) 480-0025
5 in this area
25 Total Sales
-
angela moyer

Seller's Agent in 2018
angela moyer
RSR, REALTORS, LLC
(717) 599-0076
17 in this area
214 Total Sales
-
Jan Wheeler

Buyer's Agent in 2018
Jan Wheeler
Coldwell Banker Realty
(717) 319-9271
21 in this area
111 Total Sales
-
Garrett Rothman

Seller's Agent in 2013
Garrett Rothman
RSR, REALTORS, LLC
(717) 343-8909
27 in this area
263 Total Sales
Map
Source: Bright MLS
MLS Number: PACB2017106
APN: 10-16-1056-349
- 3702 Leyland Dr
- 1101 Tiverton Rd
- 1021 Kent Dr
- 3488 Sullivan St
- 683 Magaro Rd
- 691 Magaro Rd
- 4005 Sullivan St
- 17 Tuscany Ct
- 1098 Country Club Rd
- 6 Tommy Ln
- 100 Lee Ann Ct
- 926 Wertzville Rd
- 1510 Timber Chase Dr
- 1286 Timber View Dr
- 1110 Sterling Ct
- 1462 Timber Brook Dr
- 114 Austin Dr
- 510 Peppercorn Square
- 3932 Trayer Ln
- 3503 Stockwood St
- 1116 Tunbridge Ln
- 1114 Tunbridge Ln
- 1118 Tunbridge Ln
- 1119 Wansford Rd
- 1121 Wansford Rd
- 1117 Tunbridge Ln
- 1117 Wansford Rd
- 1119 Tunbridge Ln
- 1115 Tunbridge Ln
- 1115 Wansford Rd
- 3707 Barnstaple Rd
- 3710 Swindon Ln
- 3700 Barnstaple Rd
- 1123 Wansford Rd
- 3705 Barnstaple Rd
- 1112 Saffron Dr
- 3700 Swindon Ln
- 1111 Tunbridge Ln
- 3703 Barnstaple Rd
- 1110 Tunbridge Ln
