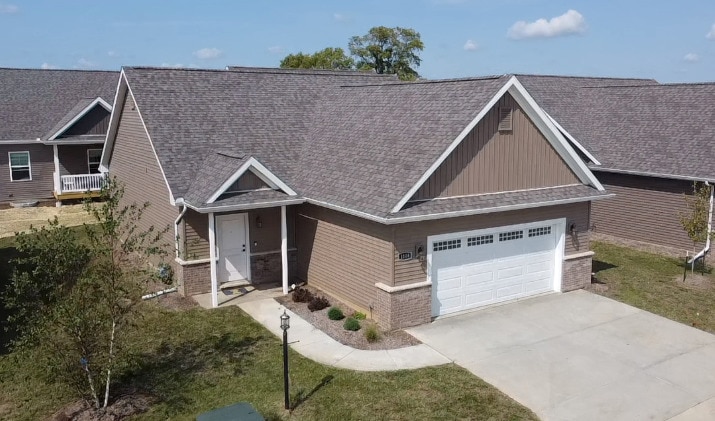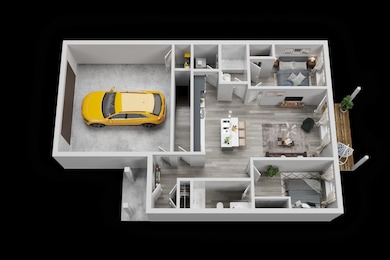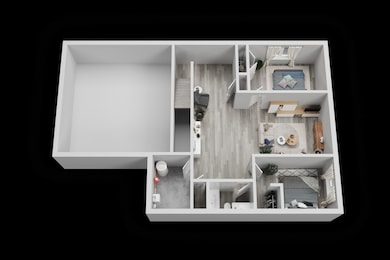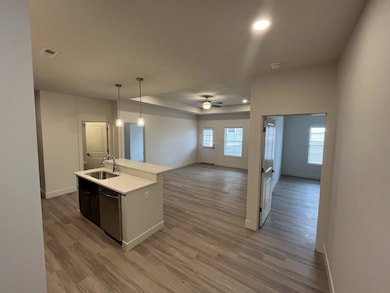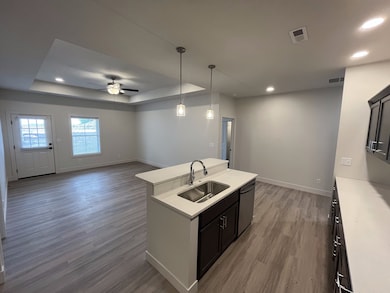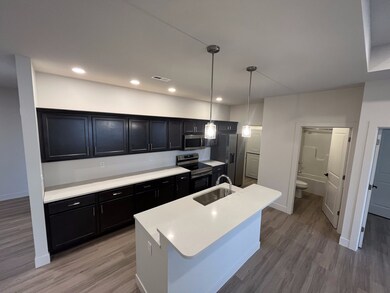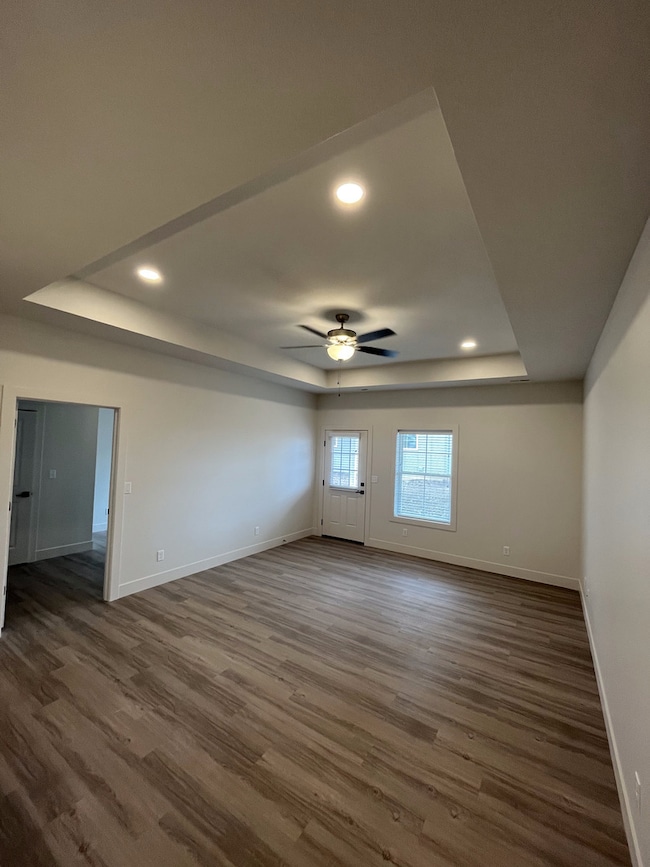1116 Vision Cir Mahomet, IL 61853
Estimated payment $2,448/month
Highlights
- Open Floorplan
- Stainless Steel Appliances
- Living Room
- Ranch Style House
- Patio
- Laundry Room
About This Home
4-bed, 3-bath home with 2,329 total finished square feet features an attached 2-car garage, private front and back patios, full stainless steel kitchen appliance package, in-unit washer and dryer, shaker cabinets, white quartz countertops, durable LVP flooring throughout, Ring doorbells, smart lighting, and window coverings. Unique opportunity to own a recently built condo in a highly sought-after area of Mahomet! HOA dues are estimated at $125 per month, covering lawn care, snow removal, maintenance of the private drive, and upkeep of common areas. These homes offer modern comfort, and low-maintenance living with easy access to Mahomet's commercial growth district.
Home Details
Home Type
- Single Family
Year Built
- Built in 2023
HOA Fees
- $125 Monthly HOA Fees
Parking
- 2 Car Garage
- Driveway
- Parking Included in Price
Home Design
- Ranch Style House
- Brick Exterior Construction
- Asphalt Roof
- Concrete Perimeter Foundation
Interior Spaces
- 1,103 Sq Ft Home
- Open Floorplan
- Insulated Windows
- Family Room
- Living Room
- Dining Room
- Vinyl Flooring
- Unfinished Attic
Kitchen
- Range
- Microwave
- Dishwasher
- Stainless Steel Appliances
- Disposal
Bedrooms and Bathrooms
- 2 Bedrooms
- 4 Potential Bedrooms
- Bathroom on Main Level
- 3 Full Bathrooms
Laundry
- Laundry Room
- Dryer
- Washer
Basement
- Basement Fills Entire Space Under The House
- Finished Basement Bathroom
Outdoor Features
- Patio
Schools
- Mahomet Elementary School
- Mahomet Junior High School
- Mahomet-Seymour High School
Utilities
- Central Air
- Heating System Uses Natural Gas
- 200+ Amp Service
Community Details
- Association fees include parking, exterior maintenance, lawn care, snow removal
- Austin Tabeling Association, Phone Number (217) 722-4859
- Property managed by Tabeling Homes
Map
Home Values in the Area
Average Home Value in this Area
Property History
| Date | Event | Price | List to Sale | Price per Sq Ft |
|---|---|---|---|---|
| 07/23/2025 07/23/25 | For Sale | $369,900 | -- | $335 / Sq Ft |
Source: Midwest Real Estate Data (MRED)
MLS Number: 12427533
- 1150 Vision Cir
- 1616 E Kassen Ave
- 1614 E Kassen Ave
- 1626 Hunters Ridge Ct
- 806 Cole Ln
- 706 Cates Dr
- Wellington 2117 Plan at Hunters Ridge
- Westchester 1674 Plan at Hunters Ridge
- Belmont 1638 Plan at Hunters Ridge
- 307 S Fox Run Dr
- 903 S Trailside Dr
- 205 Ranch Ln
- 102 S Lake of the Woods Rd
- Ridgeland 2236 Plan at Harvest Edge
- Clifton 2244 Plan at Harvest Edge
- Ridgecrest 1865 Plan at Harvest Edge
- Lexington 2149 Plan at Harvest Edge
- Buckley 2011 Plan at Harvest Edge
- Greenbriar 2299 Plan at Harvest Edge
- Douglas 1625 Plan at Harvest Edge
- 905 E Oak St
- 823 E Franklin St Unit C
- 813 E Franklin St Unit b
- 701 N Prairieview Rd Unit 4
- 405 E Franklin St Unit 2
- 407 E Franklin St Unit 1
- 1320 Myrtle Beach Ave
- 1318 Myrtle Beach Ave
- 3701 Harbor Estates Ln
- 3310 Stoneway Ct Unit 1
- 3319 Stoneway Ct
- 902 Newcastle Dr
- 918-1188 Pomona Dr
- 2608 Dale Dr Unit B
- 2605 Roland Dr Unit A
- 2408 High View Ct
- 2415 W Bradley Ave
- 2002 W Bradley Ave
- 706 Inverness Rd
- 3220 Ridgewood Dr
