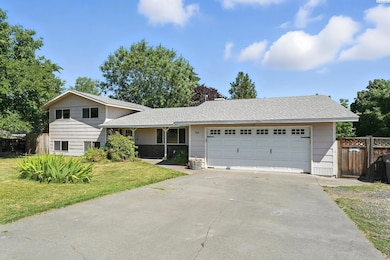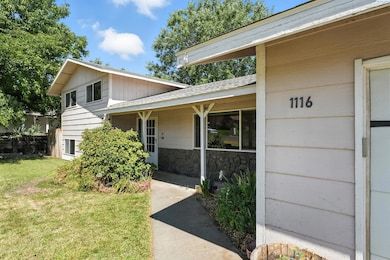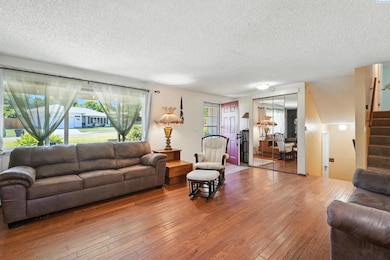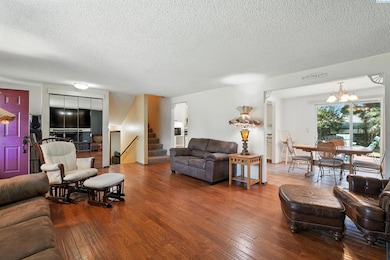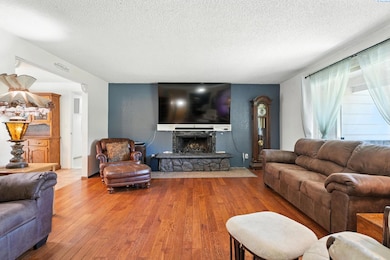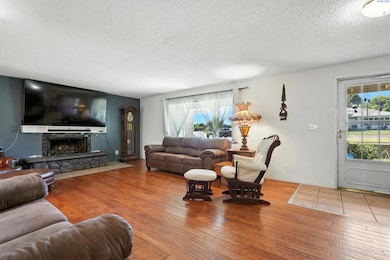
1116 W 16th Place Kennewick, WA 99337
Estimated payment $2,440/month
Highlights
- Primary Bedroom Suite
- Living Room with Fireplace
- Utility Room in Garage
- Deck
- Wood Flooring
- Formal Dining Room
About This Home
Welcome to 1116 W 16th Pl, Kennewick! Step into this charming home where you'll be greeted by a cozy living room featuring beautiful wood floors and a classic wood-burning fireplace, perfect for relaxing evenings. The spacious kitchen offers plenty of cabinetry, a sink overlooking the backyard, and all the essentials, including a fridge, range/oven, and microwave. The kitchen seamlessly flows into the formal dining room, making it ideal for entertaining, with a sliding glass door that leads you to an open deck and your private backyard. Adjacent to the dining room, you’ll find a large utility room with ample space and a convenient guest bath. The lower level features the primary bedroom, complete with a 3/4 bath, while the expansive family room offers plenty of space for relaxation, flex space or a home office. Upstairs, you'll find three additional bedrooms, each offering ample closets and natural light, along with a shared full bath with a tub/shower combo and a linen closet in the hallway. Step outside to the fully fenced backyard with raised garden beds, and deck, ideal for unwinding or entertaining guests. There is also 220 wiring available, ready for the installation of a future hot tub. Located in a quiet neighborhood, you're just minutes from schools, shopping, and all the conveniences you need. Plus, enjoy the convenience of a two-car garage, offering ample storage and parking space. Call today to schedule your private showing!
Home Details
Home Type
- Single Family
Est. Annual Taxes
- $2,835
Year Built
- Built in 1977
Lot Details
- 0.25 Acre Lot
- Fenced
- Garden
Parking
- 2 Car Attached Garage
Home Design
- Tri-Level Property
- Composition Shingle Roof
- Wood Siding
- Masonry
Interior Spaces
- 1,920 Sq Ft Home
- Ceiling Fan
- Wood Burning Fireplace
- Double Pane Windows
- Vinyl Clad Windows
- Drapes & Rods
- Family Room
- Living Room with Fireplace
- Formal Dining Room
- Utility Room in Garage
- Storage
- Utility Room
Kitchen
- Oven or Range
- Microwave
- Dishwasher
- Laminate Countertops
Flooring
- Wood
- Carpet
- Laminate
- Tile
Bedrooms and Bathrooms
- 4 Bedrooms
- Primary Bedroom Suite
Laundry
- Laundry Room
- Dryer
- Washer
Finished Basement
- Basement Fills Entire Space Under The House
- Crawl Space
- Basement Window Egress
Utilities
- Central Air
- Heating Available
- Water Heater
Additional Features
- Drip Irrigation
- Deck
Map
Home Values in the Area
Average Home Value in this Area
Tax History
| Year | Tax Paid | Tax Assessment Tax Assessment Total Assessment is a certain percentage of the fair market value that is determined by local assessors to be the total taxable value of land and additions on the property. | Land | Improvement |
|---|---|---|---|---|
| 2024 | $2,835 | $374,010 | $70,000 | $304,010 |
| 2023 | $2,835 | $353,740 | $70,000 | $283,740 |
| 2022 | $2,889 | $292,940 | $70,000 | $222,940 |
| 2021 | $2,631 | $295,290 | $40,000 | $255,290 |
| 2020 | $2,577 | $260,580 | $30,000 | $230,580 |
| 2019 | $2,268 | $244,110 | $30,000 | $214,110 |
| 2018 | $2,360 | $219,410 | $30,000 | $189,410 |
| 2017 | $2,162 | $186,860 | $30,000 | $156,860 |
| 2016 | $2,233 | $186,860 | $30,000 | $156,860 |
| 2015 | $2,122 | $152,580 | $30,000 | $122,580 |
| 2014 | -- | $142,980 | $30,000 | $112,980 |
| 2013 | -- | $142,980 | $30,000 | $112,980 |
Property History
| Date | Event | Price | Change | Sq Ft Price |
|---|---|---|---|---|
| 07/16/2025 07/16/25 | For Sale | $399,000 | +66.3% | $208 / Sq Ft |
| 07/27/2018 07/27/18 | Sold | $239,900 | +1.2% | $125 / Sq Ft |
| 06/16/2018 06/16/18 | Pending | -- | -- | -- |
| 06/13/2018 06/13/18 | For Sale | $237,000 | -- | $123 / Sq Ft |
Purchase History
| Date | Type | Sale Price | Title Company |
|---|---|---|---|
| Warranty Deed | $279,099 | Ticor Title Co |
Mortgage History
| Date | Status | Loan Amount | Loan Type |
|---|---|---|---|
| Open | $87,500 | Credit Line Revolving | |
| Open | $265,000 | New Conventional | |
| Closed | $10,000 | Future Advance Clause Open End Mortgage | |
| Closed | $235,554 | FHA | |
| Previous Owner | $8,500 | Stand Alone Second |
Similar Homes in Kennewick, WA
Source: Pacific Regional MLS
MLS Number: 285878
APN: 112892030009019
- 1408 S Olympia Place
- 1404 W 15th Ave
- 1400 W 14th Ave
- 1105 S Olympia Place
- 805 W 18th Ct
- 1411 W 21st Ave
- 704 W 18th Ct
- 1707 W 19th Ave
- 1815 W 16th Ave
- 1621 S Fruitland St
- 607 W 11th Ave
- 1707 S Fruitland St
- 2214 S Olympia St
- 1617 W 24th Ave
- 1813 W 22nd Ave
- 2319 S Garfield St
- 325 W 11th Ave
- 2610 S Kent St
- 2609 S Kent St
- 2111 W 20th Ave
- 1114 W 10th Ave
- 803 S Olympia St
- 1707 B W 7th Ave
- 305 S Mayfield St
- 803 S Washington St
- 8 N Palouse St
- 343 E 15th Place
- 1105 S Cedar Place
- 9 N Waverly Place
- 911 W Entiat Ave
- 713 S Hawthorne St Unit A
- 917 S Keller St
- 3030 W 4th Ave
- 3120 W 4th Ave
- 3209 S Johnson Place
- 4380 S Anderson Place
- 4112 W 24th Ave
- 3131 W Hood Ave
- 2120 W A St
- 2331 W A St

