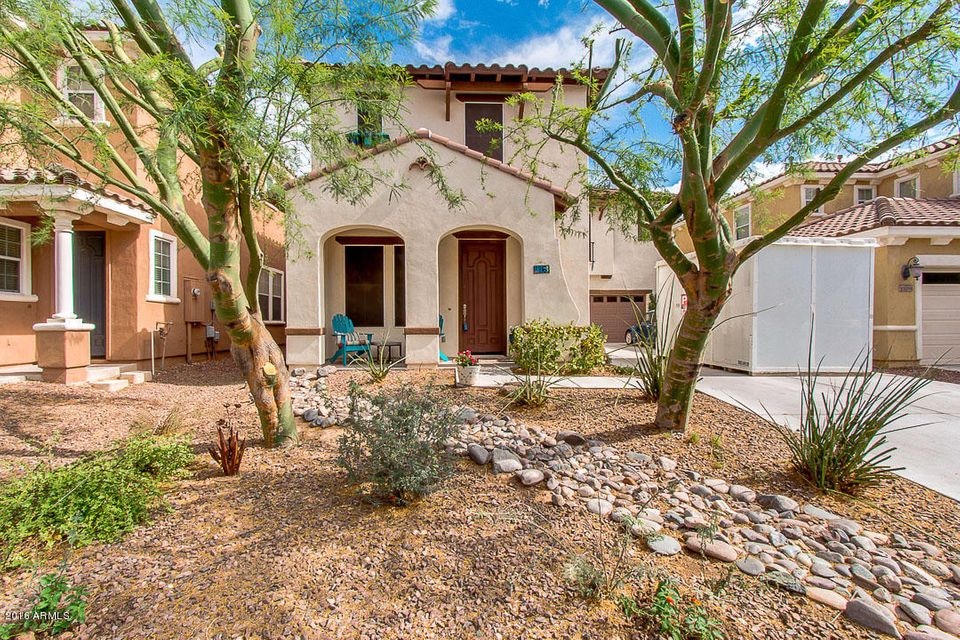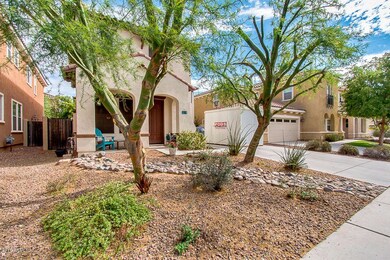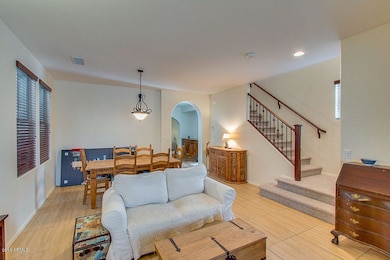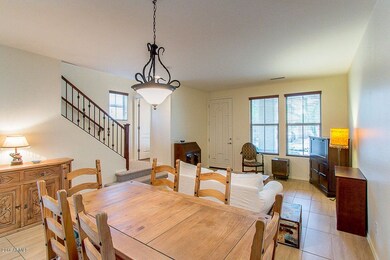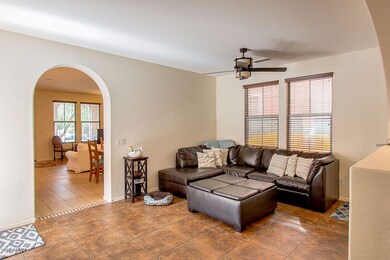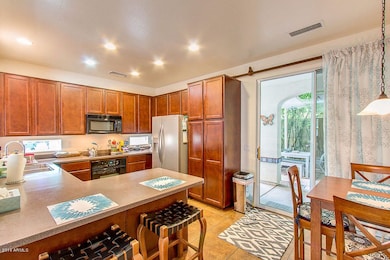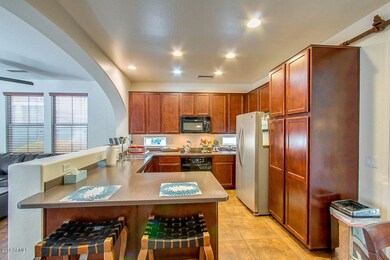
1116 W Dawn Dr Tempe, AZ 85284
West Chandler NeighborhoodHighlights
- Gated Community
- Spanish Architecture
- Eat-In Kitchen
- Kyrene del Pueblo Middle School Rated A-
- Covered Patio or Porch
- Double Pane Windows
About This Home
As of January 2017Don't miss out on this gorgeous centrally located 3 bedroom, 2.5 bath home in the stunning Tempe Village gated community. This home features beautiful tile and wood flooring, designer paint, and low maintenance landscaping. The open kitchen features 36'' cherry cabinets, ample counter space, and lovely appliances. Upstairs, this home offers a large loft, as well as the over-sized master bedroom that is composed with his and her sinks, private toilet room, luxurious soaking tub, and large walk-in closet. Outside, you will adore the covered patio, surrounded by mature shaded bamboo gardens and flagstone walkways, making for a perfectly shaded getaway. Run, don't walk, to see this one!
Last Agent to Sell the Property
The Phoenix Area Real Estate License #SA028967000 Listed on: 07/19/2016
Home Details
Home Type
- Single Family
Est. Annual Taxes
- $2,373
Year Built
- Built in 2008
Lot Details
- 4,025 Sq Ft Lot
- Block Wall Fence
- Front and Back Yard Sprinklers
- Sprinklers on Timer
Parking
- 2 Car Garage
- Garage Door Opener
Home Design
- Spanish Architecture
- Wood Frame Construction
- Tile Roof
- Stucco
Interior Spaces
- 2,248 Sq Ft Home
- 2-Story Property
- Ceiling height of 9 feet or more
- Ceiling Fan
- Double Pane Windows
- Laundry in unit
Kitchen
- Eat-In Kitchen
- Built-In Microwave
- Dishwasher
Flooring
- Carpet
- Laminate
- Tile
Bedrooms and Bathrooms
- 3 Bedrooms
- Walk-In Closet
- Primary Bathroom is a Full Bathroom
- 2.5 Bathrooms
- Dual Vanity Sinks in Primary Bathroom
- Bathtub With Separate Shower Stall
Outdoor Features
- Covered Patio or Porch
Schools
- Kyrene De Las Manitas Elementary School
- Kyrene Del Pueblo Middle School
- Mountain Pointe High School
Utilities
- Refrigerated Cooling System
- Heating System Uses Natural Gas
- High Speed Internet
- Cable TV Available
Listing and Financial Details
- Tax Lot 60
- Assessor Parcel Number 301-66-432
Community Details
Overview
- Property has a Home Owners Association
- Aam Association, Phone Number (602) 957-9191
- Built by Woodside
- Tempe Village Subdivision, Brookstone Floorplan
Recreation
- Community Playground
Security
- Gated Community
Ownership History
Purchase Details
Purchase Details
Purchase Details
Home Financials for this Owner
Home Financials are based on the most recent Mortgage that was taken out on this home.Purchase Details
Home Financials for this Owner
Home Financials are based on the most recent Mortgage that was taken out on this home.Purchase Details
Home Financials for this Owner
Home Financials are based on the most recent Mortgage that was taken out on this home.Purchase Details
Similar Homes in the area
Home Values in the Area
Average Home Value in this Area
Purchase History
| Date | Type | Sale Price | Title Company |
|---|---|---|---|
| Quit Claim Deed | -- | None Listed On Document | |
| Special Warranty Deed | -- | Professional Escrow Services | |
| Special Warranty Deed | -- | Professional Escrow Services | |
| Warranty Deed | $300,000 | Empire West Title Agency | |
| Interfamily Deed Transfer | -- | None Available | |
| Special Warranty Deed | $283,976 | Security Title Agency | |
| Interfamily Deed Transfer | -- | Title Security Agency Of Az |
Mortgage History
| Date | Status | Loan Amount | Loan Type |
|---|---|---|---|
| Previous Owner | $240,000 | New Conventional | |
| Previous Owner | $278,822 | FHA |
Property History
| Date | Event | Price | Change | Sq Ft Price |
|---|---|---|---|---|
| 03/24/2023 03/24/23 | Rented | $2,450 | 0.0% | -- |
| 02/07/2023 02/07/23 | Price Changed | $2,450 | -2.0% | $1 / Sq Ft |
| 01/06/2023 01/06/23 | For Rent | $2,500 | +6.4% | -- |
| 12/29/2021 12/29/21 | Rented | $2,350 | 0.0% | -- |
| 12/12/2021 12/12/21 | For Rent | $2,350 | +17.5% | -- |
| 11/01/2020 11/01/20 | Rented | $2,000 | 0.0% | -- |
| 10/15/2020 10/15/20 | Price Changed | $2,000 | -4.8% | $1 / Sq Ft |
| 10/02/2020 10/02/20 | Price Changed | $2,100 | -8.7% | $1 / Sq Ft |
| 10/01/2020 10/01/20 | For Rent | $2,300 | +26.4% | -- |
| 05/03/2019 05/03/19 | Rented | $1,820 | 0.0% | -- |
| 04/09/2019 04/09/19 | Off Market | $1,820 | -- | -- |
| 04/01/2019 04/01/19 | For Rent | $1,820 | +7.4% | -- |
| 03/31/2017 03/31/17 | Rented | $1,695 | 0.0% | -- |
| 03/16/2017 03/16/17 | Price Changed | $1,695 | -0.3% | $1 / Sq Ft |
| 03/10/2017 03/10/17 | Price Changed | $1,700 | -2.9% | $1 / Sq Ft |
| 02/26/2017 02/26/17 | Price Changed | $1,750 | -2.8% | $1 / Sq Ft |
| 02/13/2017 02/13/17 | For Rent | $1,800 | 0.0% | -- |
| 01/30/2017 01/30/17 | Sold | $300,000 | -6.2% | $133 / Sq Ft |
| 12/28/2016 12/28/16 | Pending | -- | -- | -- |
| 10/11/2016 10/11/16 | Price Changed | $319,888 | -2.4% | $142 / Sq Ft |
| 08/18/2016 08/18/16 | Price Changed | $327,900 | -1.5% | $146 / Sq Ft |
| 07/19/2016 07/19/16 | For Sale | $332,900 | -- | $148 / Sq Ft |
Tax History Compared to Growth
Tax History
| Year | Tax Paid | Tax Assessment Tax Assessment Total Assessment is a certain percentage of the fair market value that is determined by local assessors to be the total taxable value of land and additions on the property. | Land | Improvement |
|---|---|---|---|---|
| 2025 | $3,160 | $33,319 | -- | -- |
| 2024 | $3,436 | $31,733 | -- | -- |
| 2023 | $3,436 | $42,070 | $8,410 | $33,660 |
| 2022 | $3,277 | $31,630 | $6,320 | $25,310 |
| 2021 | $3,350 | $30,850 | $6,170 | $24,680 |
| 2020 | $3,276 | $29,310 | $5,860 | $23,450 |
| 2019 | $3,178 | $28,730 | $5,740 | $22,990 |
| 2018 | $3,082 | $28,310 | $5,660 | $22,650 |
| 2017 | $2,963 | $26,980 | $5,390 | $21,590 |
| 2016 | $2,568 | $27,420 | $5,480 | $21,940 |
| 2015 | $2,373 | $26,080 | $5,210 | $20,870 |
Agents Affiliated with this Home
-
S
Seller's Agent in 2023
Stephanie Ameen
Northpoint Asset Management
-
Lori Baker
L
Seller's Agent in 2021
Lori Baker
The Transition Group, L.L.C.
23 Total Sales
-
Tony C. Doan

Buyer's Agent in 2021
Tony C. Doan
West USA Realty
(480) 420-8880
81 Total Sales
-
Mark Pacheco
M
Seller's Agent in 2020
Mark Pacheco
Northpoint Asset Management
(480) 854-2400
1 Total Sale
-
N
Buyer's Agent in 2020
Non-MLS Agent
Non-MLS Office
-
Joan Faith
J
Seller's Agent in 2019
Joan Faith
Faith Real Estate and Investments, LLC
(480) 233-2903
2 in this area
39 Total Sales
Map
Source: Arizona Regional Multiple Listing Service (ARMLS)
MLS Number: 5472481
APN: 301-66-432
- 9124 S Roberts Rd
- 9132 S Parkside Dr
- 1092 N Roosevelt Ave
- 6551 W Shannon Ct Unit 1
- 238 W Myrna Ln
- 6491 W Linda Ln
- 387 W Larona Ln
- 5910 W Orchid Ln
- 6723 W Ivanhoe St
- 6321 W Linda Ln
- 8450 S Stephanie Ln
- 9019 S Dateland Dr
- 5133 E Keresan St
- 5871 W Park Ave
- 723 N Judd Ave Unit 3
- 5101 E Salinas St
- 721 N Sierra Ct
- 9021 S Drea Ln
- 5220 E Tunder Cir
- 236 W Calle Monte Vista
