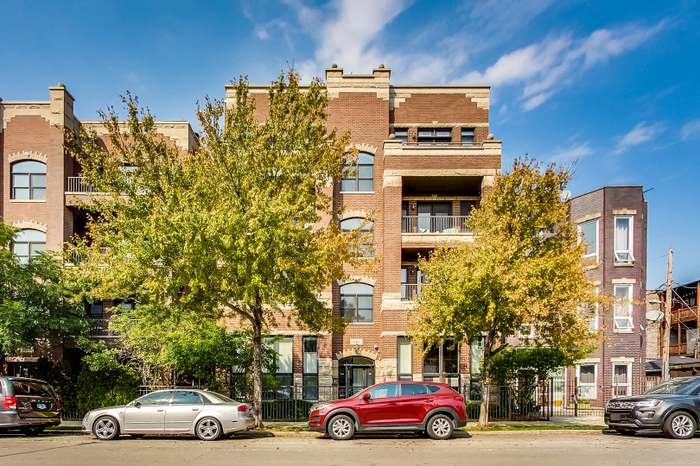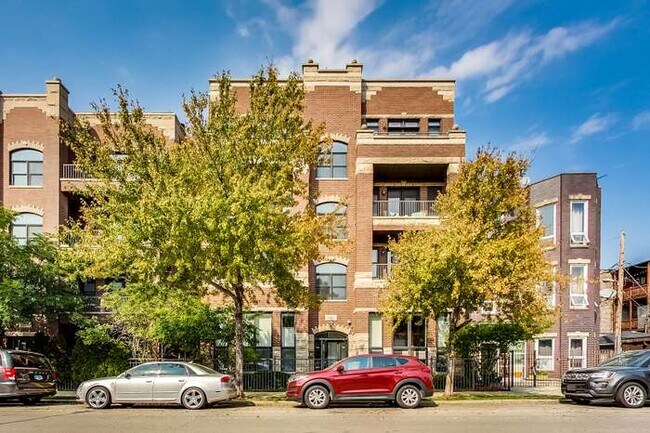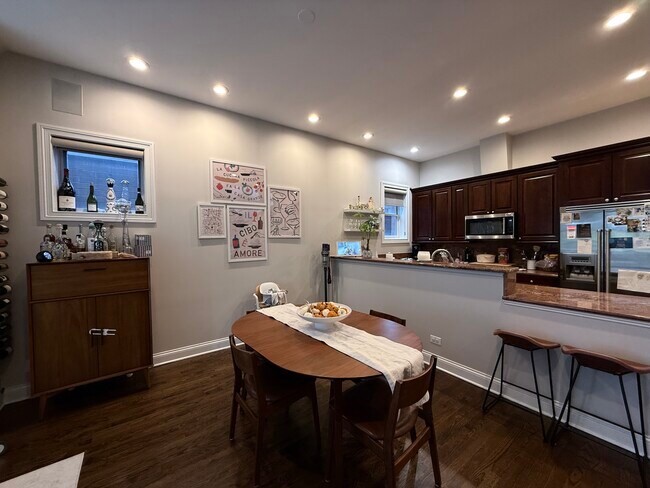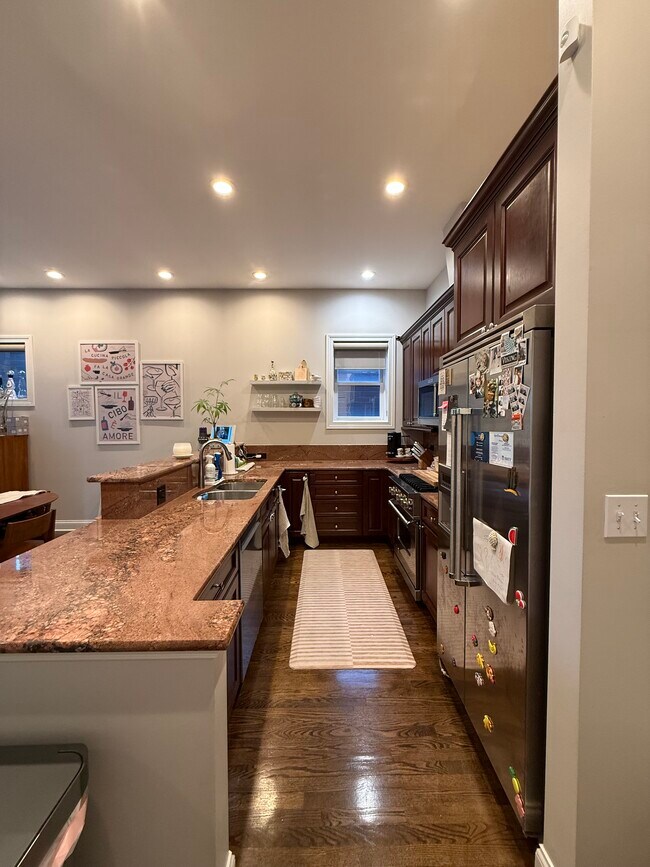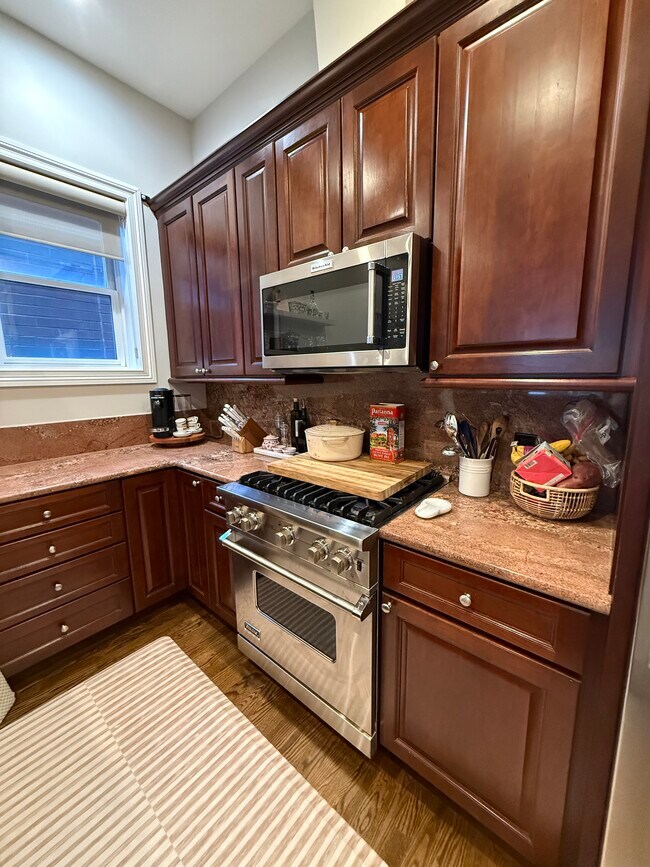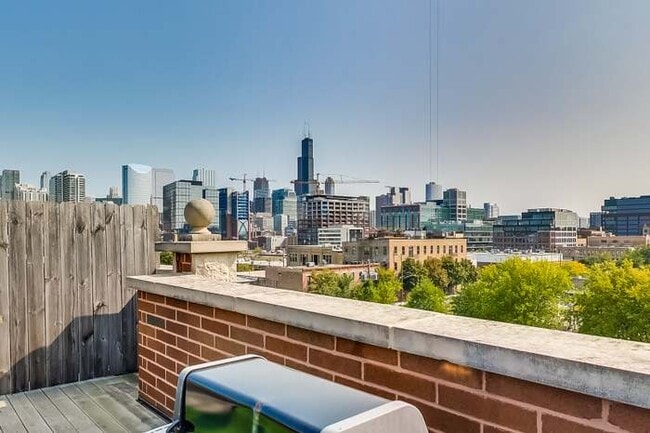1116 W Hubbard St Unit 4W Chicago, IL 60642
West Town NeighborhoodAbout This Home
1116 W HUBBARD ST
UNIT 4W
CHICAGO, IL 60642
Experience the best of city living in this stunning 2-bedroom, 2-bathroom condo offering over 1,500 square feet of thoughtfully designed indoor and outdoor space. Located right where West Loop, Fulton Market, and West Town meet, this home delivers the energy of the city with the warmth of a private retreat.
Step into a bright, open living area with high ceilings, newly finished hardwood floors, and neutral modern finishes. The spacious layout flows seamlessly to a balcony with incredible city views.
The chef's kitchen is both beautiful and functional, featuring granite countertops, stainless steel appliances, maple cabinetry, a double sink, and a breakfast bar ideal for casual meals or entertaining.
The primary suite is complete with a large walk-in closet, double vanities, a jacuzzi tub, and a walk-in steam shower. The large second bedroom offers flexibility than just a bedroom use it as a guest room, office, home gym, or nursery.
Enjoy the convenience of an in-unit washer and dryer, discreetly tucked away in its own closet.
Head upstairs to your show-stopping private rooftop deck over 800 square feet of open-air living with panoramic skyline views, a mini bar with fridge and sink, and a large storage closet perfect for entertaining, relaxing, or soaking up Chicago's skyline.
Additional highlights include indoor heated garage parking spot, private dedicated storage closet, high-speed internet, ADT security system, new canned lighting throughout, and smoke-free + pet-free living.
Located steps from Chicago's West Loop best dining, shopping, and entertainment, this home blends luxury, convenience, and style all in one of the city's most desirable neighborhoods.

Map
- 453 N May St Unit 2N
- 1116 W Hubbard St Unit 2W
- 448 N Carpenter St Unit J
- 401 N Aberdeen St Unit 4S
- 401 N Aberdeen St Unit 2N
- 401 N Aberdeen St Unit 3N
- 1216 W Hubbard St Unit 3
- 602 N May St Unit 3
- 452 N Morgan St
- 1156 W Ohio St Unit 2E
- 616 N May St Unit 3C
- 613 N Ogden Ave Unit 2E
- 312 N May St Unit 4J
- 612 N Ogden Ave
- 1244 W Ohio St Unit 2W
- 1225 W Erie St
- 1152 W Fulton Market Unit 4A
- 1332 W Hubbard St Unit 2E
- 1303 W Ohio St
- 525 N Ada St Unit 43
- 453 N May St Unit May St.
- 1119 W Grand Ave Unit 2R
- 457 N Aberdeen St Unit 4S
- 1148 W Grand Ave Unit 3
- 1162 W Grand Ave Unit 4F
- 452 N Racine Ave Unit 1236-3n
- 521 N Racine Ave Unit 5211
- 529 N Racine Ave Unit 3
- 1222 W Hubbard St Unit 1F
- 1222 W Hubbard St Unit 1222-1F
- 1114 W Carroll Ave Unit PH-3202
- 1114 W Carroll Ave Unit PH-3201
- 1114 W Carroll Ave Unit 2708
- 1114 W Carroll Ave Unit PH-3204
- 1114 W Carroll Ave Unit PH-3203
- 1112 W Carroll Ave
- 1114 W Carroll Ave
- 1154 W Ohio St Unit 101
- 1236 W Hubbard St Unit 3N
- 1119 W Carroll Ave Unit 2222
