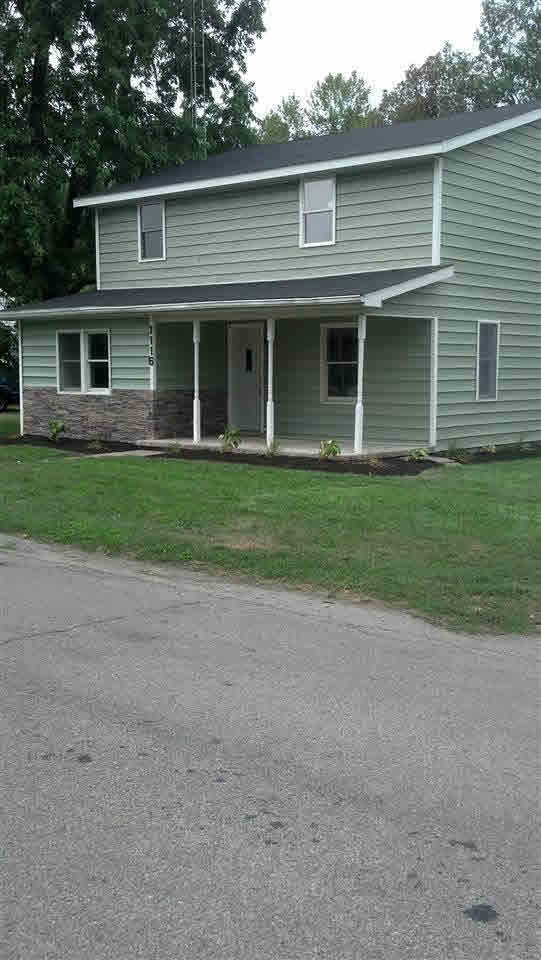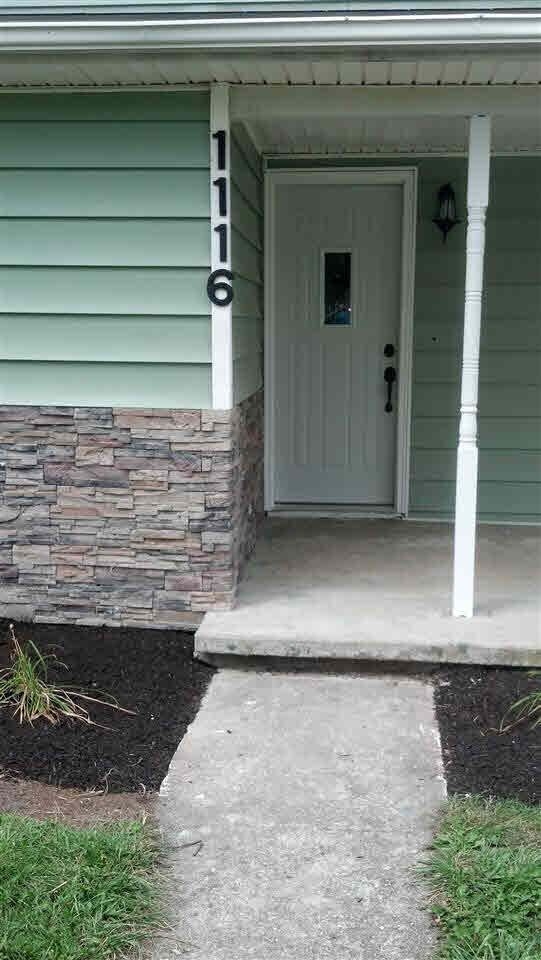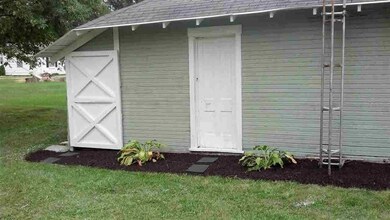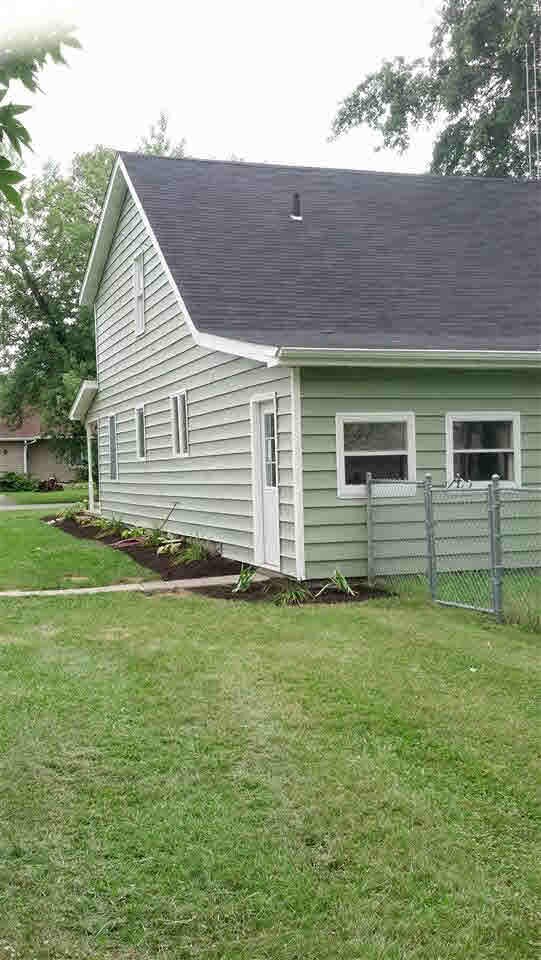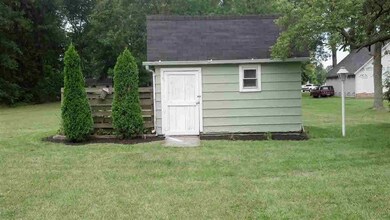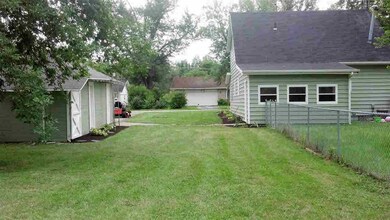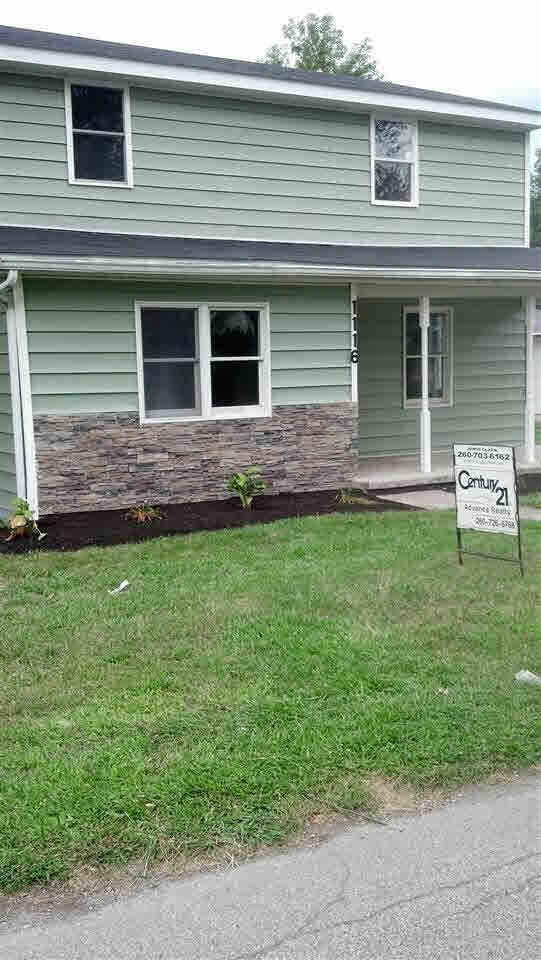
1116 W Main St Portland, IN 47371
Highlights
- Covered patio or porch
- Forced Air Heating and Cooling System
- Level Lot
- 1.5 Car Detached Garage
About This Home
As of July 2014Great newly remodeled 4 bedroom 2 bath home with 1.5 detached garage with bonus storage shed on a oversized lot partially fenced and freshly landscaped. Updates include remodeled bath and 2nd bath added. Both baths have travertine, kitchen including marble backsplash, touch sink, and stainless appliances stay with home. All new flooring throughout.
Home Details
Home Type
- Single Family
Est. Annual Taxes
- $1,471
Year Built
- Built in 1908
Lot Details
- 0.25 Acre Lot
- Lot Dimensions are 67x165
- Chain Link Fence
- Level Lot
Home Design
- Shingle Roof
- Stone Exterior Construction
- Vinyl Construction Material
Interior Spaces
- 2-Story Property
- Crawl Space
Bedrooms and Bathrooms
- 4 Bedrooms
- 2 Full Bathrooms
Parking
- 1.5 Car Detached Garage
- Driveway
Outdoor Features
- Covered patio or porch
Utilities
- Forced Air Heating and Cooling System
- Heating System Uses Gas
- Cable TV Available
Listing and Financial Details
- Assessor Parcel Number 38-07-20-203-037.000-034
Ownership History
Purchase Details
Home Financials for this Owner
Home Financials are based on the most recent Mortgage that was taken out on this home.Purchase Details
Home Financials for this Owner
Home Financials are based on the most recent Mortgage that was taken out on this home.Purchase Details
Purchase Details
Purchase Details
Similar Homes in Portland, IN
Home Values in the Area
Average Home Value in this Area
Purchase History
| Date | Type | Sale Price | Title Company |
|---|---|---|---|
| Deed | $78,000 | Fidelity National Title | |
| Deed | $20,500 | Contract Processing & Title Ag | |
| Deed | $86,700 | Reisenfeld And Associates | |
| Deed | $86,700 | Reisenfeld & Associates, Lpa, | |
| Deed | $61,400 | Title Express Inc |
Property History
| Date | Event | Price | Change | Sq Ft Price |
|---|---|---|---|---|
| 07/02/2014 07/02/14 | Sold | $78,000 | -20.4% | $40 / Sq Ft |
| 05/21/2014 05/21/14 | Pending | -- | -- | -- |
| 08/05/2013 08/05/13 | For Sale | $98,000 | +378.0% | $50 / Sq Ft |
| 04/10/2013 04/10/13 | Sold | $20,501 | +20.6% | $11 / Sq Ft |
| 03/13/2013 03/13/13 | Pending | -- | -- | -- |
| 03/07/2013 03/07/13 | For Sale | $17,000 | -- | $9 / Sq Ft |
Tax History Compared to Growth
Tax History
| Year | Tax Paid | Tax Assessment Tax Assessment Total Assessment is a certain percentage of the fair market value that is determined by local assessors to be the total taxable value of land and additions on the property. | Land | Improvement |
|---|---|---|---|---|
| 2024 | $872 | $117,500 | $13,500 | $104,000 |
| 2023 | $872 | $113,100 | $13,500 | $99,600 |
| 2022 | $760 | $108,100 | $13,500 | $94,600 |
| 2021 | $745 | $98,900 | $13,100 | $85,800 |
| 2020 | $701 | $96,500 | $13,100 | $83,400 |
| 2019 | $620 | $96,500 | $13,100 | $83,400 |
| 2018 | $619 | $96,500 | $13,100 | $83,400 |
| 2017 | $563 | $94,500 | $12,400 | $82,100 |
| 2016 | $527 | $94,500 | $12,400 | $82,100 |
| 2014 | $604 | $97,600 | $12,400 | $85,200 |
| 2013 | $604 | $70,300 | $12,400 | $57,900 |
Agents Affiliated with this Home
-
Jerod Clark

Seller's Agent in 2014
Jerod Clark
Century 21 Advance
(260) 726-6768
255 Total Sales
-
Jack Houck

Buyer's Agent in 2014
Jack Houck
Jack Houck Real Estate
(260) 729-2164
118 Total Sales
-

Seller's Agent in 2013
Gwen Montgomery
RE/MAX
-
Non-BLC Member
N
Buyer's Agent in 2013
Non-BLC Member
MIBOR REALTOR® Association
(317) 956-1912
-
I
Buyer's Agent in 2013
IUO Non-BLC Member
Non-BLC Office
Map
Source: Indiana Regional MLS
MLS Number: 20052347
APN: 38-07-20-203-037.000-034
- 816 W Main St
- 720 W High St
- 709 W High St
- 703 W Race St
- 703 W Race St
- 114 N Hickory Ct
- 104 Green Park Dr
- 404 W Race St
- 101 Dogwood Ln
- 212 E Main St
- 234 E High St
- 0 N Meridian St
- 422 E Water St Unit A-B
- 407 W Twelfth
- 407 W 12th St
- 606 E Walnut St
- 616 E Water St
- 712 E Water St
- 654 E Floral Ave
- TBD W 550 S
