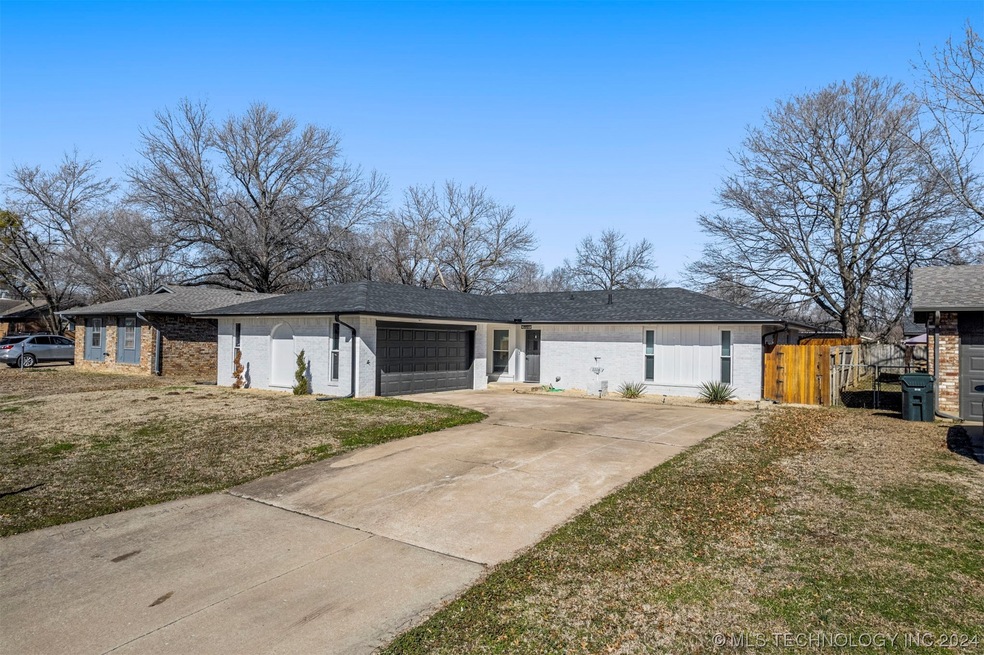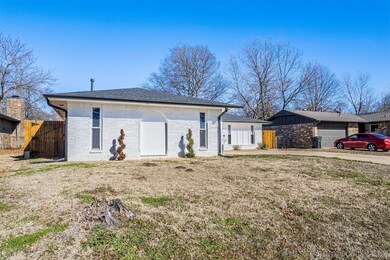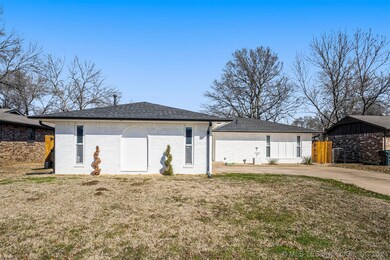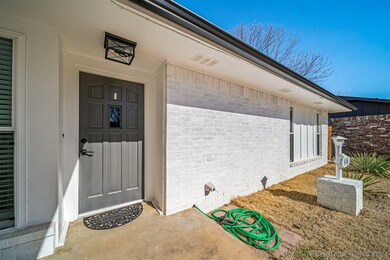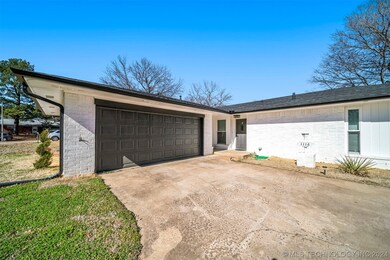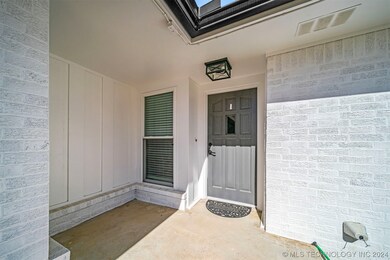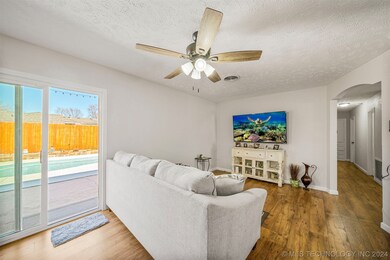
1116 W Will Rogers Ct Claremore, OK 74017
Estimated Value: $222,000 - $242,000
Highlights
- Boat Ramp
- In Ground Pool
- Granite Countertops
- Claremore High School Rated A-
- Deck
- No HOA
About This Home
As of March 2024Beautifully renovated house located in the heart of Claremore. It boasts a newer roof, windows, kitchen, bathrooms, flooring, and doors. Equipped with new Samsung appliances, HVAC system, and additional upgrades. The refinished pool features new equipment. Explore this property featuring an open-plan kitchen/living space, situated on a quiet cul-de-sac
Last Agent to Sell the Property
Salt Real Estate, Inc (BO) License #178193 Listed on: 02/15/2024

Home Details
Home Type
- Single Family
Est. Annual Taxes
- $908
Year Built
- Built in 1971
Lot Details
- 7,248 Sq Ft Lot
- South Facing Home
- Privacy Fence
Parking
- 2 Car Attached Garage
Home Design
- Bungalow
- Brick Exterior Construction
- Slab Foundation
- Wood Frame Construction
- Fiberglass Roof
- Asphalt
Interior Spaces
- 1,391 Sq Ft Home
- 1-Story Property
- Ceiling Fan
- Vinyl Clad Windows
- Fire and Smoke Detector
- Washer and Gas Dryer Hookup
Kitchen
- Oven
- Gas Range
- Dishwasher
- Granite Countertops
Bedrooms and Bathrooms
- 3 Bedrooms
- 2 Full Bathrooms
Pool
- In Ground Pool
- Gunite Pool
Outdoor Features
- Boat Ramp
- Deck
- Covered patio or porch
- Rain Gutters
Schools
- Westside Elementary School
- Claremore High School
Utilities
- Zoned Heating and Cooling
- Heating System Uses Gas
- Gas Water Heater
- Phone Available
Community Details
- No Home Owners Association
- Westgate Manor Subdivision
Ownership History
Purchase Details
Home Financials for this Owner
Home Financials are based on the most recent Mortgage that was taken out on this home.Purchase Details
Home Financials for this Owner
Home Financials are based on the most recent Mortgage that was taken out on this home.Purchase Details
Home Financials for this Owner
Home Financials are based on the most recent Mortgage that was taken out on this home.Purchase Details
Home Financials for this Owner
Home Financials are based on the most recent Mortgage that was taken out on this home.Purchase Details
Similar Homes in Claremore, OK
Home Values in the Area
Average Home Value in this Area
Purchase History
| Date | Buyer | Sale Price | Title Company |
|---|---|---|---|
| Eberley Breece | $235,000 | Titan Title | |
| Rose Watson Trust | -- | Titan Title & Closing | |
| Watson Rose | -- | None Listed On Document | |
| Watson Rose D | $225,000 | -- | |
| Jwb Investments Llc | $85,000 | First American Title | |
| Doyle Melodie | -- | None Available |
Mortgage History
| Date | Status | Borrower | Loan Amount |
|---|---|---|---|
| Open | Eberley Breece | $221,350 | |
| Previous Owner | Watson Rose D | $123,750 | |
| Previous Owner | Jwb Investments Llc | $117,926 | |
| Previous Owner | Doyle Melodie | $40,000 | |
| Previous Owner | Doyle Melodie | $20,000 |
Property History
| Date | Event | Price | Change | Sq Ft Price |
|---|---|---|---|---|
| 03/18/2024 03/18/24 | Sold | $235,000 | +4.4% | $169 / Sq Ft |
| 02/18/2024 02/18/24 | Pending | -- | -- | -- |
| 02/15/2024 02/15/24 | For Sale | $225,000 | 0.0% | $162 / Sq Ft |
| 03/31/2023 03/31/23 | Sold | $225,000 | +7.1% | $162 / Sq Ft |
| 02/15/2023 02/15/23 | Pending | -- | -- | -- |
| 02/11/2023 02/11/23 | For Sale | $210,000 | +147.1% | $151 / Sq Ft |
| 07/27/2022 07/27/22 | Sold | $85,000 | -5.6% | $61 / Sq Ft |
| 06/24/2022 06/24/22 | Pending | -- | -- | -- |
| 06/24/2022 06/24/22 | For Sale | $90,000 | -- | $65 / Sq Ft |
Tax History Compared to Growth
Tax History
| Year | Tax Paid | Tax Assessment Tax Assessment Total Assessment is a certain percentage of the fair market value that is determined by local assessors to be the total taxable value of land and additions on the property. | Land | Improvement |
|---|---|---|---|---|
| 2024 | $2,287 | $24,750 | $7,618 | $17,132 |
| 2023 | $2,287 | $9,350 | $1,665 | $7,685 |
| 2022 | $937 | $11,118 | $1,980 | $9,138 |
| 2021 | $908 | $11,543 | $1,980 | $9,563 |
| 2020 | $911 | $11,283 | $1,967 | $9,316 |
| 2019 | $892 | $10,955 | $1,965 | $8,990 |
| 2018 | $862 | $10,636 | $1,819 | $8,817 |
| 2017 | $829 | $10,025 | $1,702 | $8,323 |
| 2016 | $820 | $9,734 | $1,642 | $8,092 |
| 2015 | $784 | $9,450 | $1,572 | $7,878 |
| 2014 | $758 | $9,174 | $1,488 | $7,686 |
Agents Affiliated with this Home
-
Stacey Turnage

Seller's Agent in 2024
Stacey Turnage
Salt Real Estate, Inc (BO)
(918) 212-5760
3 in this area
81 Total Sales
-
Tonya Jarvis

Buyer's Agent in 2024
Tonya Jarvis
RE/MAX
(918) 527-4290
2 in this area
176 Total Sales
-
Daniel Boling
D
Seller's Agent in 2023
Daniel Boling
Skyline Realty, LLC
(918) 277-4931
6 in this area
6 Total Sales
-
Ryan Deckard

Seller's Agent in 2022
Ryan Deckard
Coldwell Banker Select
(918) 284-5189
18 in this area
76 Total Sales
Map
Source: MLS Technology
MLS Number: 2405563
APN: 660007797
- 409 N Chambers Trail
- 1449 W Evergreen Ln
- 1009 W 18th St
- 119 N Missouri Ave
- 1112 W 20th St
- 602 S Sunset Dr
- 1804 W Sunset Dr
- 1012 W 21st St
- 1115 W 23rd St
- 201 W 9th St
- 401 W Blue Starr Dr
- 104 W 7th St
- 1124 S Wortman Ave
- 211 W Jordan St
- 1506 Cedarwood Dr
- 1507 Cedarwood Dr
- 1505 Cedarwood Dr
- 1504 Cedarwood Dr
- 1508 Cedarwood Dr
- 111 E 13th Place
- 1116 W Will Rogers Ct
- 1112 W Will Rogers Ct
- 1120 W Will Rogers Ct
- 1113 W Chambers Ct
- 1121 W Chambers Ct
- 1108 W Will Rogers Ct
- 1117 W Will Rogers Ct
- 1113 W Will Rogers Ct
- 1121 W Will Rogers Ct
- 1109 W Chambers Ct
- 305 N Chambers Trail
- 301 N Chambers Trail
- 1104 W Will Rogers Ct
- 309 N Chambers Trail
- 1105 W Chambers Ct
- 1112 Robin Rd
- 210 N Chambers Trail
- 1226 Will Rogers Place
- 1105 W Will Rogers Ct
- 1100 W Will Rogers Ct
