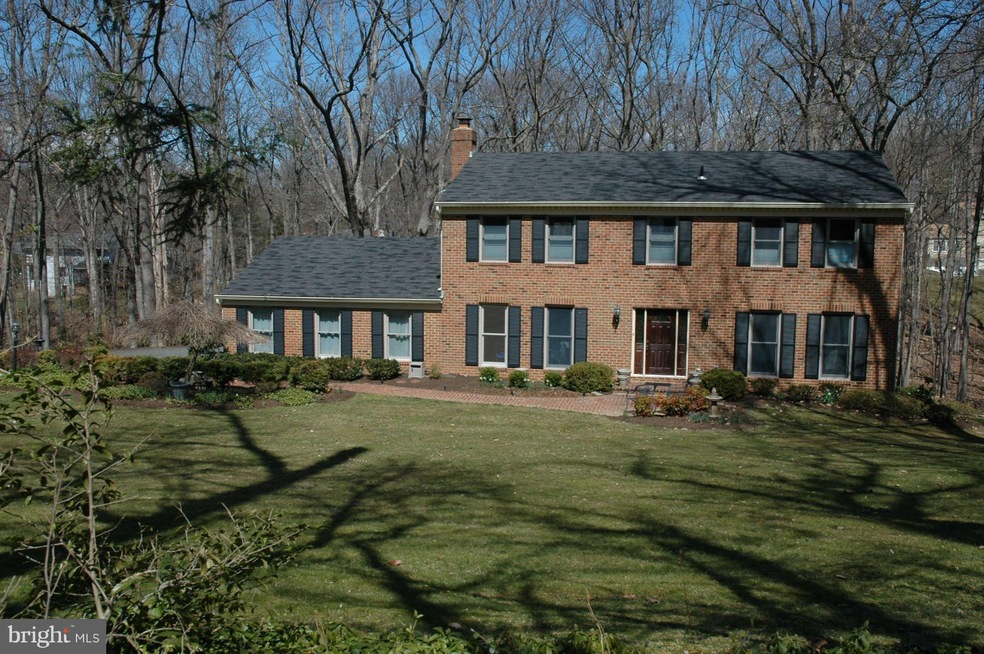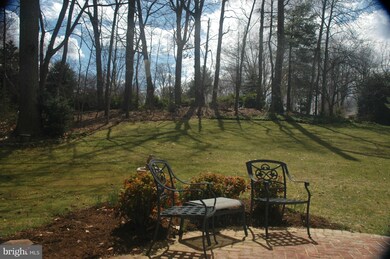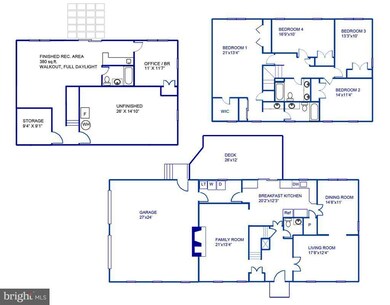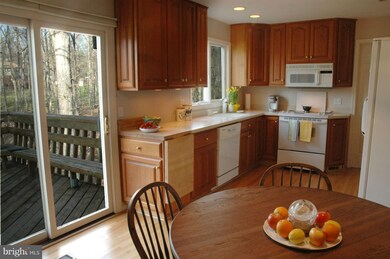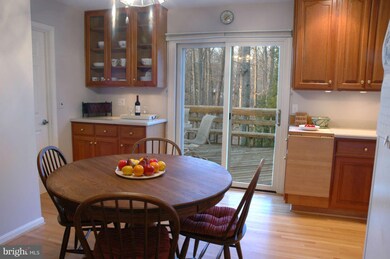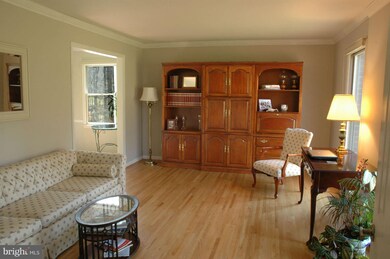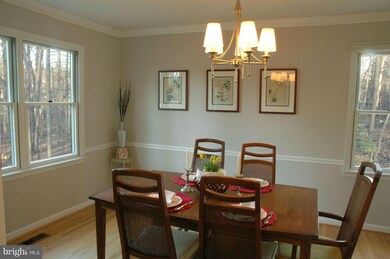
11160 Conestoga Ct Oakton, VA 22124
Highlights
- View of Trees or Woods
- Colonial Architecture
- Secluded Lot
- Waples Mill Elementary School Rated A-
- Deck
- Stream or River on Lot
About This Home
As of June 2020PRIVACY! Private drive off quiet cul-de-sac. Oakton HS pyramid. Lrg deck in private wooded setting. Hardwood floors THROUGHOUT main & UL except baths & laundry. Formal LR & DR w/crown & chair molding. Custom cherry kitchen cabinets, Corian. Lrg family rm, wood burning brick fireplace Partially finished full walkout basement w/full bath, office/au pair suite, rec area, wet bar. Oversized garage.
Last Agent to Sell the Property
Cottage Street Realty LLC License #0225030213 Listed on: 04/18/2013
Home Details
Home Type
- Single Family
Est. Annual Taxes
- $7,643
Year Built
- Built in 1976
Lot Details
- 0.62 Acre Lot
- Cul-De-Sac
- No Through Street
- Secluded Lot
- Premium Lot
- Wooded Lot
- Backs to Trees or Woods
- Property is in very good condition
- Property is zoned 111
HOA Fees
- $3 Monthly HOA Fees
Parking
- 2 Car Attached Garage
- Side Facing Garage
- Garage Door Opener
Home Design
- Colonial Architecture
- Asphalt Roof
- Vinyl Siding
- Brick Front
Interior Spaces
- Property has 2 Levels
- Wet Bar
- Chair Railings
- Crown Molding
- Fireplace With Glass Doors
- Screen For Fireplace
- Fireplace Mantel
- Vinyl Clad Windows
- Window Treatments
- Mud Room
- Entrance Foyer
- Family Room Off Kitchen
- Living Room
- Dining Room
- Workshop
- Storage Room
- Utility Room
- Wood Flooring
- Views of Woods
Kitchen
- Breakfast Area or Nook
- Electric Oven or Range
- Self-Cleaning Oven
- Cooktop
- Microwave
- Dishwasher
- Upgraded Countertops
- Disposal
- Instant Hot Water
Bedrooms and Bathrooms
- 4 Bedrooms
- En-Suite Primary Bedroom
- En-Suite Bathroom
- In-Law or Guest Suite
- 3.5 Bathrooms
Laundry
- Laundry Room
- Washer and Dryer Hookup
Partially Finished Basement
- Heated Basement
- Walk-Out Basement
- Basement Fills Entire Space Under The House
- Rear Basement Entry
- Workshop
- Basement Windows
Home Security
- Carbon Monoxide Detectors
- Fire and Smoke Detector
- Flood Lights
Accessible Home Design
- Doors with lever handles
- More Than Two Accessible Exits
Outdoor Features
- Pipestem Lot
- Stream or River on Lot
- Deck
- Patio
Utilities
- 90% Forced Air Heating and Cooling System
- Electric Air Filter
- Humidifier
- Vented Exhaust Fan
- Programmable Thermostat
- Underground Utilities
- Water Dispenser
- Natural Gas Water Heater
- Septic Less Than The Number Of Bedrooms
- Multiple Phone Lines
- Cable TV Available
Listing and Financial Details
- Tax Lot 18
- Assessor Parcel Number 46-4-6- -18
Ownership History
Purchase Details
Purchase Details
Home Financials for this Owner
Home Financials are based on the most recent Mortgage that was taken out on this home.Purchase Details
Home Financials for this Owner
Home Financials are based on the most recent Mortgage that was taken out on this home.Similar Homes in the area
Home Values in the Area
Average Home Value in this Area
Purchase History
| Date | Type | Sale Price | Title Company |
|---|---|---|---|
| Deed | -- | None Listed On Document | |
| Deed | -- | None Listed On Document | |
| Deed | $874,900 | Ratified Title Group Inc | |
| Warranty Deed | $769,000 | -- |
Mortgage History
| Date | Status | Loan Amount | Loan Type |
|---|---|---|---|
| Previous Owner | $481,000 | New Conventional | |
| Previous Owner | $475,000 | New Conventional | |
| Previous Owner | $58,500 | Credit Line Revolving | |
| Previous Owner | $615,200 | New Conventional | |
| Previous Owner | $300,000 | Credit Line Revolving |
Property History
| Date | Event | Price | Change | Sq Ft Price |
|---|---|---|---|---|
| 06/02/2020 06/02/20 | Sold | $874,900 | 0.0% | $286 / Sq Ft |
| 05/12/2020 05/12/20 | Pending | -- | -- | -- |
| 05/08/2020 05/08/20 | For Sale | $874,900 | +13.8% | $286 / Sq Ft |
| 05/17/2013 05/17/13 | Sold | $769,000 | 0.0% | $223 / Sq Ft |
| 04/22/2013 04/22/13 | Pending | -- | -- | -- |
| 04/18/2013 04/18/13 | For Sale | $769,000 | -- | $223 / Sq Ft |
Tax History Compared to Growth
Tax History
| Year | Tax Paid | Tax Assessment Tax Assessment Total Assessment is a certain percentage of the fair market value that is determined by local assessors to be the total taxable value of land and additions on the property. | Land | Improvement |
|---|---|---|---|---|
| 2024 | $11,498 | $992,480 | $399,000 | $593,480 |
| 2023 | $11,200 | $992,480 | $399,000 | $593,480 |
| 2022 | $11,044 | $965,840 | $389,000 | $576,840 |
| 2021 | $9,703 | $826,810 | $369,000 | $457,810 |
| 2020 | $10,271 | $772,230 | $354,000 | $418,230 |
| 2019 | $9,095 | $768,500 | $354,000 | $414,500 |
| 2018 | $8,532 | $741,870 | $339,000 | $402,870 |
| 2017 | $8,492 | $731,420 | $339,000 | $392,420 |
| 2016 | $8,397 | $724,800 | $339,000 | $385,800 |
| 2015 | $7,963 | $713,560 | $339,000 | $374,560 |
| 2014 | $8,212 | $737,470 | $339,000 | $398,470 |
Agents Affiliated with this Home
-
Alison Sherman

Seller's Agent in 2020
Alison Sherman
Keller Williams Realty
(301) 221-6069
4 in this area
55 Total Sales
-
Ian Weiser-McVeigh

Buyer's Agent in 2020
Ian Weiser-McVeigh
Samson Properties
(703) 965-2304
129 Total Sales
-
Debbie Crevier Kent

Seller's Agent in 2013
Debbie Crevier Kent
Cottage Street Realty LLC
(571) 293-6923
1 in this area
1,098 Total Sales
-
Pauline Knipe

Buyer's Agent in 2013
Pauline Knipe
Pearson Smith Realty, LLC
(703) 624-1388
53 Total Sales
Map
Source: Bright MLS
MLS Number: 1003460680
APN: 0464-06-0018
- 11170 Tattersall Trail
- 3403 Miller Heights Rd
- 3415 Miller Heights Rd
- 11050 Heathland Dr
- 11340 Waples Mill Rd
- 10912 Blue Roan Rd
- 3557 Orchid Pond Way
- 3558 Orchid Pond Way
- 3206 Wheatland Farms Dr
- 11433 Valley Rd
- 11635 Pine Tree Dr
- 3163 Ariana Dr
- 3851 Aristotle Ct Unit 1-418
- 3851 Aristotle Ct Unit 1-412
- 11632 Pine Tree Dr
- 11319 Aristotle Dr Unit 3-105
- 11135 Littlebrook Ln Unit 11135
- 11104 Rock Garden Dr
- 11345 Aristotle Dr Unit 6-311
- 11350 Aristotle Dr Unit 7-403
