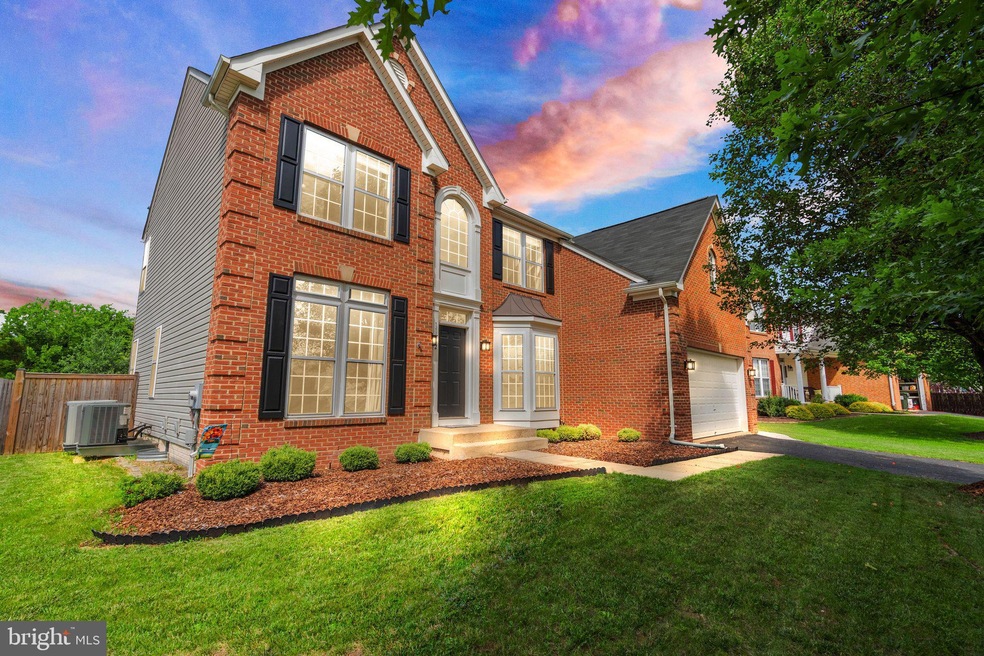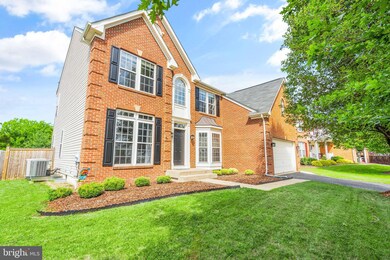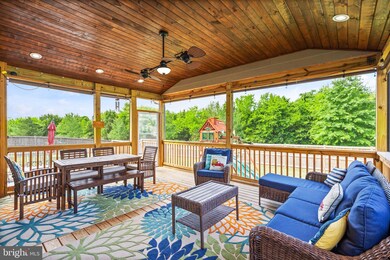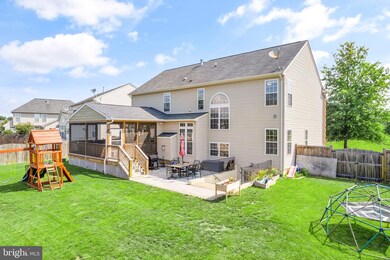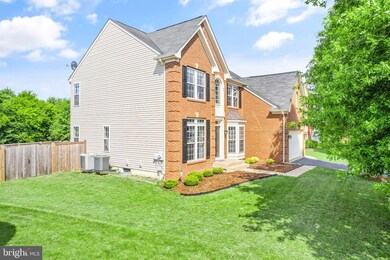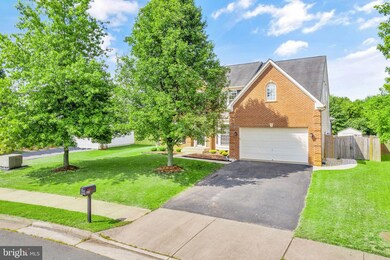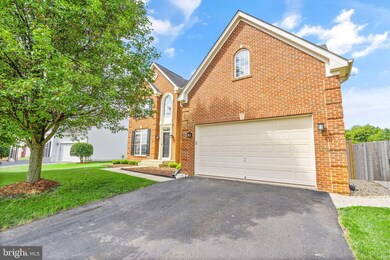
11162 Eagle Ct Bealeton, VA 22712
Highlights
- Deck
- Traditional Architecture
- Open Floorplan
- Two Story Ceilings
- Wood Flooring
- Upgraded Countertops
About This Home
As of November 2023Welcome to 11162 Eagle Court, perfectly tucked on a quiet street in the sought after community of Southcoate Village. This home offers over 4000 finished square feet, an amazing layout, a backyard to die for, and beautiful finishes throughout. As soon as you enter the home, you are greeted by gorgeous hardwoods and a two-story foyer. An abundance of natural light is ushered in by oversized windows throughout the home’s main level. The large, formal dining room is ready to host special celebrations and is equipped with a beautiful bay window. As you enter the heart of the home, you are welcomed by the combination family room and kitchen area that is set up perfectly for entertaining. The family room has a gas fireplace that is framed by beautiful windows. The kitchen contains abundant cabinetry, stone counters, endless prep space, and a corner pantry. Completing the first floor is a dedicated office, formal living room, a large powder room for guests, and inside access to both the garage and the screened porch. The large stairwell to the 2nd floor is highlighted by a gorgeous window, illuminating the entire staircase and upper landing. As you enter the primary suite, the amount of room available is incredible, providing so many layout and furniture options. The primary bathroom provides a large soaker tub, stall shower, private toilet, double vanities, a linen closet, and a beautiful walk-in closet with a window. The upstairs provides three additional large bedrooms, each with great closet storage. The full bathroom in the hall has double vanities, a tub/shower combo, and additional storage. The laundry room is placed perfectly upstairs for easy access/convenience. Journey to the basement and find the most incredible space for all of you family fun and media options. A large space with neutral colors and gorgeous carpet waits for your imagination to take over. A large flex room offers the perfect craft room, downstairs office, or even an additional bedroom (NTC). The basement offers a full bathroom, multiple storage rooms, and easy access to the home’s systems. Convenient, walk-up access to the backyard is also available from the basement. The backyard of this home offers incredible outdoor living and entertaining options. The screened porch is the ideal place for family dinners and hosting friends for a glass of wine. Step down to the hardscape patio where additional dining space awaits and is the perfect place for a backyard bonfire. The massive backyard is completely fenced in for privacy and offers incredible space for play! This lot backs to trees and common area for the ideal, private backyard. A large shed is available for toy and yard equipment storage. Recent updates include dishwasher 2023, screened porch and hardscape patio 2021, shed 2020, fence 2020, washer/dryer 2020, refrigerator 2020, hot water heather 2016, gas stove top 2016, and one of the HVAC systems in 2016. Welcome home!
Last Agent to Sell the Property
LPT Realty, LLC License #0225239411 Listed on: 08/17/2023

Home Details
Home Type
- Single Family
Est. Annual Taxes
- $5,017
Year Built
- Built in 2005
Lot Details
- 0.25 Acre Lot
- Wood Fence
- Back Yard Fenced and Front Yard
- Property is zoned R2
HOA Fees
- $47 Monthly HOA Fees
Parking
- 2 Car Attached Garage
- Front Facing Garage
- Garage Door Opener
- Driveway
- On-Street Parking
Home Design
- Traditional Architecture
- Brick Exterior Construction
- Vinyl Siding
- Concrete Perimeter Foundation
Interior Spaces
- Property has 2 Levels
- Crown Molding
- Two Story Ceilings
- Ceiling Fan
- Recessed Lighting
- Gas Fireplace
- Double Pane Windows
- Window Treatments
- Window Screens
- Open Floorplan
- Dining Area
- Laundry on upper level
Kitchen
- Eat-In Kitchen
- <<doubleOvenToken>>
- Cooktop<<rangeHoodToken>>
- <<builtInMicrowave>>
- Dishwasher
- Kitchen Island
- Upgraded Countertops
- Disposal
Flooring
- Wood
- Carpet
- Ceramic Tile
Bedrooms and Bathrooms
- 4 Bedrooms
- En-Suite Bathroom
- Walk-In Closet
Improved Basement
- Heated Basement
- Walk-Up Access
- Interior and Exterior Basement Entry
- Basement Windows
Outdoor Features
- Deck
- Screened Patio
- Shed
- Outbuilding
- Porch
Utilities
- Zoned Heating and Cooling
- Heat Pump System
- Heating System Powered By Leased Propane
- Propane Water Heater
Listing and Financial Details
- Tax Lot 109
- Assessor Parcel Number 6889-43-4197
Community Details
Overview
- Association fees include common area maintenance, trash
- Southcoate Village Subdivision
Amenities
- Picnic Area
- Common Area
Recreation
- Community Basketball Court
- Community Playground
- Jogging Path
Ownership History
Purchase Details
Home Financials for this Owner
Home Financials are based on the most recent Mortgage that was taken out on this home.Purchase Details
Home Financials for this Owner
Home Financials are based on the most recent Mortgage that was taken out on this home.Purchase Details
Purchase Details
Purchase Details
Home Financials for this Owner
Home Financials are based on the most recent Mortgage that was taken out on this home.Purchase Details
Home Financials for this Owner
Home Financials are based on the most recent Mortgage that was taken out on this home.Similar Homes in Bealeton, VA
Home Values in the Area
Average Home Value in this Area
Purchase History
| Date | Type | Sale Price | Title Company |
|---|---|---|---|
| Warranty Deed | $585,000 | Jdm Title | |
| Warranty Deed | $432,000 | Community Title Network Llc | |
| Gift Deed | -- | None Available | |
| Trustee Deed | $354,000 | None Available | |
| Warranty Deed | $410,000 | Terrys Title | |
| Warranty Deed | $535,000 | -- |
Mortgage History
| Date | Status | Loan Amount | Loan Type |
|---|---|---|---|
| Open | $576,308 | FHA | |
| Closed | $574,404 | FHA | |
| Previous Owner | $429,886 | New Conventional | |
| Previous Owner | $432,000 | VA | |
| Previous Owner | $402,573 | FHA | |
| Previous Owner | $83,000 | Credit Line Revolving | |
| Previous Owner | $429,000 | New Conventional | |
| Previous Owner | $80,200 | Credit Line Revolving |
Property History
| Date | Event | Price | Change | Sq Ft Price |
|---|---|---|---|---|
| 11/08/2023 11/08/23 | Sold | $585,000 | +1.8% | $143 / Sq Ft |
| 08/20/2023 08/20/23 | Pending | -- | -- | -- |
| 08/20/2023 08/20/23 | For Sale | $574,900 | +33.1% | $140 / Sq Ft |
| 05/27/2020 05/27/20 | Sold | $432,000 | +1.6% | $111 / Sq Ft |
| 04/09/2020 04/09/20 | Pending | -- | -- | -- |
| 04/08/2020 04/08/20 | For Sale | $424,990 | +3.7% | $109 / Sq Ft |
| 04/11/2017 04/11/17 | Sold | $410,000 | +2.5% | $105 / Sq Ft |
| 02/25/2017 02/25/17 | Pending | -- | -- | -- |
| 02/10/2017 02/10/17 | For Sale | $400,000 | -- | $103 / Sq Ft |
Tax History Compared to Growth
Tax History
| Year | Tax Paid | Tax Assessment Tax Assessment Total Assessment is a certain percentage of the fair market value that is determined by local assessors to be the total taxable value of land and additions on the property. | Land | Improvement |
|---|---|---|---|---|
| 2025 | $5,402 | $558,600 | $100,000 | $458,600 |
| 2024 | $5,281 | $558,600 | $100,000 | $458,600 |
| 2023 | $5,058 | $558,600 | $100,000 | $458,600 |
| 2022 | $5,031 | $555,600 | $100,000 | $455,600 |
| 2021 | $4,218 | $423,000 | $100,000 | $323,000 |
| 2020 | $4,165 | $417,600 | $100,000 | $317,600 |
| 2019 | $4,165 | $417,600 | $100,000 | $317,600 |
| 2018 | $4,114 | $417,600 | $100,000 | $317,600 |
| 2016 | $3,505 | $336,000 | $85,000 | $251,000 |
| 2015 | -- | $336,000 | $85,000 | $251,000 |
| 2014 | -- | $336,000 | $85,000 | $251,000 |
Agents Affiliated with this Home
-
Matt Kitchen

Seller's Agent in 2023
Matt Kitchen
LPT Realty, LLC
(703) 853-5795
5 in this area
92 Total Sales
-
Cheryl Folmer

Buyer's Agent in 2023
Cheryl Folmer
Spring Hill Real Estate, LLC.
(703) 338-2520
1 in this area
38 Total Sales
-
Jamie Weiss

Seller's Agent in 2020
Jamie Weiss
EXP Realty, LLC
(540) 272-3813
2 in this area
147 Total Sales
-
Gayle Yates

Buyer's Agent in 2020
Gayle Yates
The Hardman Team LLC
(703) 568-1153
3 Total Sales
-
Christine Duvall

Seller's Agent in 2017
Christine Duvall
Century 21 New Millennium
(540) 270-6344
3 in this area
130 Total Sales
-
Michele Noel

Buyer's Agent in 2017
Michele Noel
Pearson Smith Realty, LLC
(540) 878-8635
2 in this area
98 Total Sales
Map
Source: Bright MLS
MLS Number: VAFQ2009500
APN: 6889-43-4197
- 10955 Southcoate Village Dr
- 3062 Logan Way
- 9168 Arctic Fox Way
- 4170 Foxhaven Dr
- 4161 Foxhaven Dr
- 4159 Foxhaven Dr
- 4155 Foxhaven Dr
- 4153 Foxhaven Dr
- 2080 Springvale Dr
- 4144 Foxhaven Dr
- 2076 Springvale Dr
- 2060 Springvale Dr
- 8051 Mckay St
- 8051 Mckay St
- 8051 Mckay St
- 8051 Mckay St
- 1084 Winter Place
- 11009 James Madison Hwy
- 7103 Catlett Rd
- 6583 Weaver Ln
