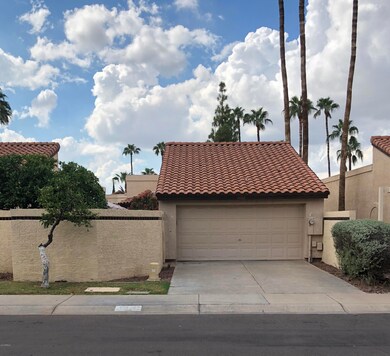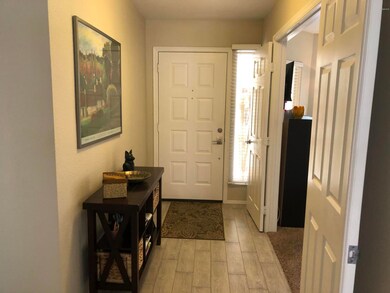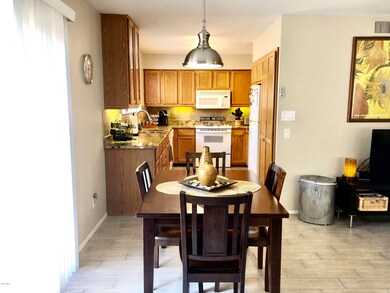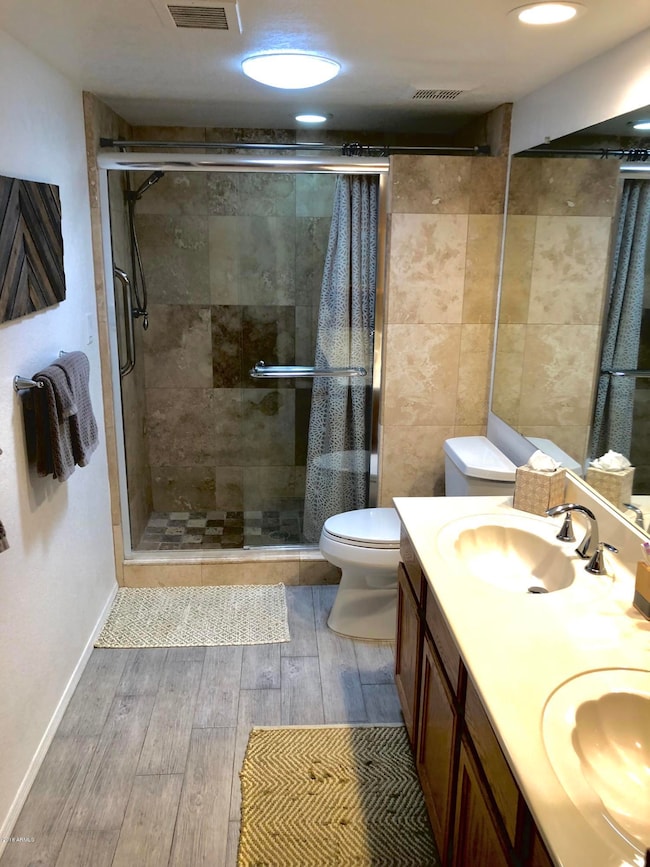
11162 N 109th St Scottsdale, AZ 85259
Shea Corridor NeighborhoodEstimated Value: $501,144
Highlights
- Mountain View
- End Unit
- Private Yard
- Anasazi Elementary School Rated A
- Granite Countertops
- Heated Community Pool
About This Home
As of November 2018What a Great Patio Home!!! If you enjoy relaxing or entertaining in an outdoor environment with mature landscaping this is the home for you. The Master Bedroom has a full wall of closet space for all of your personal items. The Master Bathroom has double sinks, large counter-space and a very attractive walk-in shower. The Living Room has a wall of windows, a fireplace and newer linear tile. Within the Living Room there is a nice area for the Dining Room, close to the entrance to the back patio. The light and bright kitchen features attractive granite counter-tops and good cabinet space. The stacked washer and dryer allows for more cabinet spaces. The entire home was professional painted three years ago. The two car garage has plenty of storage space. A Great Home to call your own.
Last Agent to Sell the Property
Thomas Kirwin
Delex Realty License #SA522209000 Listed on: 10/04/2018
Property Details
Home Type
- Multi-Family
Est. Annual Taxes
- $1,018
Year Built
- Built in 1986
Lot Details
- 3,060 Sq Ft Lot
- End Unit
- 1 Common Wall
- Block Wall Fence
- Front and Back Yard Sprinklers
- Sprinklers on Timer
- Private Yard
HOA Fees
- $95 Monthly HOA Fees
Parking
- 2 Car Detached Garage
- 1 Open Parking Space
- Garage Door Opener
Home Design
- Patio Home
- Property Attached
- Wood Frame Construction
- Tile Roof
- Stucco
Interior Spaces
- 1,008 Sq Ft Home
- 1-Story Property
- Ceiling Fan
- Solar Screens
- Living Room with Fireplace
- Mountain Views
- Fire Sprinkler System
Kitchen
- Built-In Microwave
- Granite Countertops
Flooring
- Carpet
- Tile
Bedrooms and Bathrooms
- 2 Bedrooms
- 2 Bathrooms
- Dual Vanity Sinks in Primary Bathroom
Schools
- Anasazi Elementary School
- Mountainside Middle School
- Desert Mountain High School
Utilities
- Refrigerated Cooling System
- Heating Available
- High Speed Internet
- Cable TV Available
Additional Features
- No Interior Steps
- Patio
Listing and Financial Details
- Tax Lot 126
- Assessor Parcel Number 217-47-209
Community Details
Overview
- Association fees include ground maintenance, street maintenance
- Tri City Property Association, Phone Number (480) 844-2224
- Built by Emerald Homes
- Montana Del Sol Lot 1 184 Tr A G Subdivision
- FHA/VA Approved Complex
Recreation
- Tennis Courts
- Heated Community Pool
- Community Spa
- Bike Trail
Ownership History
Purchase Details
Home Financials for this Owner
Home Financials are based on the most recent Mortgage that was taken out on this home.Purchase Details
Purchase Details
Home Financials for this Owner
Home Financials are based on the most recent Mortgage that was taken out on this home.Purchase Details
Home Financials for this Owner
Home Financials are based on the most recent Mortgage that was taken out on this home.Similar Homes in Scottsdale, AZ
Home Values in the Area
Average Home Value in this Area
Purchase History
| Date | Buyer | Sale Price | Title Company |
|---|---|---|---|
| Garner Shawn N | $279,900 | Equity Title Agency Inc | |
| Djos Robyn J | $222,000 | Great Amer Title Agency Inc | |
| Cotter Jeffrey A | $108,000 | Security Title Agency | |
| Murphy Elizabeth D | $105,000 | Lawyers Title |
Mortgage History
| Date | Status | Borrower | Loan Amount |
|---|---|---|---|
| Open | Garner Shawn N | $295,000 | |
| Closed | Garner Shawn N | $265,000 | |
| Closed | Garner Shawn N | $265,905 | |
| Previous Owner | Cotter Jeffrey A | $134,250 | |
| Previous Owner | Cotter Jeffrey A | $86,400 | |
| Previous Owner | Murphy Elizabeth D | $70,000 |
Property History
| Date | Event | Price | Change | Sq Ft Price |
|---|---|---|---|---|
| 11/06/2018 11/06/18 | Sold | $279,900 | 0.0% | $278 / Sq Ft |
| 10/04/2018 10/04/18 | Price Changed | $279,900 | +1.8% | $278 / Sq Ft |
| 10/04/2018 10/04/18 | For Sale | $274,900 | -- | $273 / Sq Ft |
Tax History Compared to Growth
Tax History
| Year | Tax Paid | Tax Assessment Tax Assessment Total Assessment is a certain percentage of the fair market value that is determined by local assessors to be the total taxable value of land and additions on the property. | Land | Improvement |
|---|---|---|---|---|
| 2025 | $1,115 | $19,943 | -- | -- |
| 2024 | $1,113 | $18,993 | -- | -- |
| 2023 | $1,113 | $32,350 | $6,470 | $25,880 |
| 2022 | $1,059 | $24,460 | $4,890 | $19,570 |
| 2021 | $1,149 | $23,220 | $4,640 | $18,580 |
| 2020 | $1,139 | $21,910 | $4,380 | $17,530 |
| 2019 | $1,104 | $20,250 | $4,050 | $16,200 |
| 2018 | $1,245 | $18,920 | $3,780 | $15,140 |
| 2017 | $1,018 | $17,880 | $3,570 | $14,310 |
| 2016 | $998 | $16,560 | $3,310 | $13,250 |
| 2015 | $959 | $16,020 | $3,200 | $12,820 |
Agents Affiliated with this Home
-
T
Seller's Agent in 2018
Thomas Kirwin
Delex Realty
-
Erik Stevens

Buyer's Agent in 2018
Erik Stevens
Success Property Brokers
(602) 692-6968
30 Total Sales
Map
Source: Arizona Regional Multiple Listing Service (ARMLS)
MLS Number: 5829033
APN: 217-47-209
- 10957 E Hope Dr
- 11144 N 109th Way
- 10858 E Sahuaro Dr
- 10939 E Kalil Dr
- 10836 N 108th Place
- 11447 N 109th St
- 11430 N 109th St
- 11079 N 110th Place
- 10755 E Cholla Ln
- 11049 N 111th Way
- 11035 E Clinton St
- 10525 N 108th Place Unit 18
- 11106 E Clinton St
- 10997 E Altadena Ave
- 10929 E North Ln
- 11085 E Mary Katherine Dr
- 10543 E Sahuaro Dr
- 10809 N 111th Place
- 10404 N 106th Place
- 10374 N 107th St Unit I
- 11162 N 109th St
- 11162 N 109th St
- 11146 N 109th St
- 11146 N 109th St
- 10858 E Mescal St
- 10858 E Mescal St
- 10850 E Mescal St
- 10850 E Mescal St
- 11145 N 109th St
- 10842 E Mescal St
- 10842 E Mescal St
- 10919 E Gary Rd
- 10919 E Gary Rd
- 11113 N 109th St
- 11080 N 109th St
- 10849 E Mescal St
- 11080 N 109th St
- 10849 E Mescal St
- 10912 E Gary Rd
- 10925 E Gary Rd






