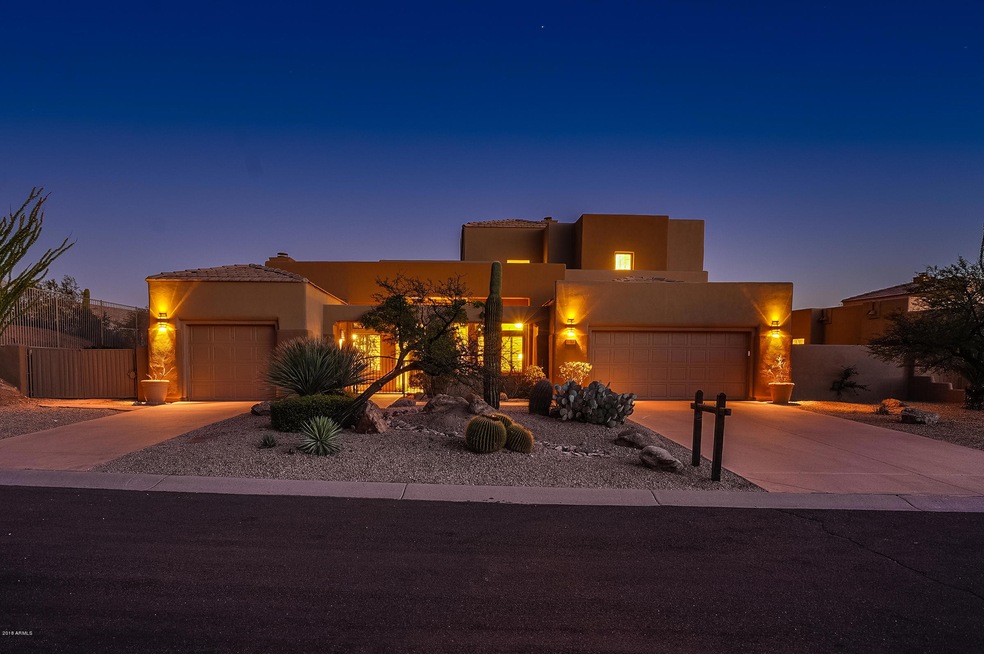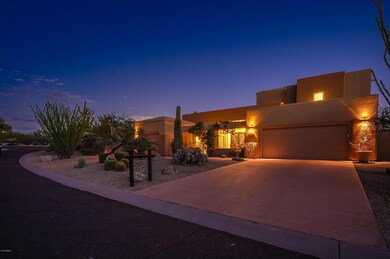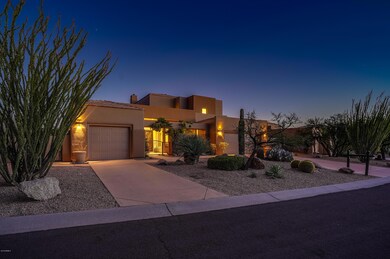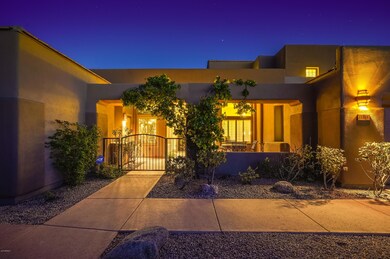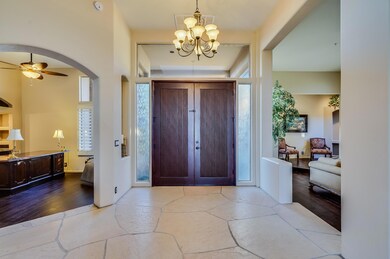
11165 E Dale Ln Scottsdale, AZ 85262
Troon North NeighborhoodEstimated Value: $987,000 - $1,386,000
Highlights
- Heated Spa
- RV Gated
- Fireplace in Primary Bedroom
- Sonoran Trails Middle School Rated A-
- City Lights View
- Vaulted Ceiling
About This Home
As of December 2018Priced Below Appraisal for quick sale! Amazing Mountain and City light views are just the start stunning home! This home also features a beautiful gourmet kitchen mahogany cabinets, granite countertops, stainless steel appliances with Subzero fridge, Plantation shutters, Flagstone flooring, custom woodcrafted staircase, Den has w/closet could be converted back to 4th bed, MB has 24'' travertine flooring with large tile wrapped tile shower and Jet-tub and HUGE walk-in closet, all secondary bedrooms have walk-in closets, Jack & Jill bath between 2 bedrooms, large sitting room with fireplace off the master suite, and so much more. Amazing back yard has a sparkling Pebble Tech pool & spa with water feature, Kiva FP & BBQ to enjoy while taking in breath taking views of the entire valley!
Last Agent to Sell the Property
Realty ONE Group License #SA558888000 Listed on: 09/28/2018
Home Details
Home Type
- Single Family
Est. Annual Taxes
- $3,035
Year Built
- Built in 1994
Lot Details
- 9,603 Sq Ft Lot
- Cul-De-Sac
- Desert faces the front and back of the property
- Wrought Iron Fence
- Block Wall Fence
- Front and Back Yard Sprinklers
- Sprinklers on Timer
- Private Yard
HOA Fees
- $20 Monthly HOA Fees
Parking
- 3 Car Direct Access Garage
- Garage Door Opener
- RV Gated
Property Views
- City Lights
- Mountain
Home Design
- Santa Fe Architecture
- Wood Frame Construction
- Tile Roof
- Built-Up Roof
- Foam Roof
- Stucco
Interior Spaces
- 3,632 Sq Ft Home
- 2-Story Property
- Vaulted Ceiling
- Free Standing Fireplace
- Double Pane Windows
- Solar Screens
- Family Room with Fireplace
- Living Room with Fireplace
Kitchen
- Eat-In Kitchen
- Breakfast Bar
- Built-In Microwave
- Kitchen Island
- Granite Countertops
Flooring
- Carpet
- Stone
- Tile
Bedrooms and Bathrooms
- 3 Bedrooms
- Fireplace in Primary Bedroom
- Primary Bathroom is a Full Bathroom
- 3 Bathrooms
- Dual Vanity Sinks in Primary Bathroom
- Hydromassage or Jetted Bathtub
- Bathtub With Separate Shower Stall
Home Security
- Security System Owned
- Fire Sprinkler System
Pool
- Heated Spa
- Play Pool
Outdoor Features
- Balcony
- Covered patio or porch
- Outdoor Fireplace
- Built-In Barbecue
Schools
- Desert Sun Academy Elementary School
- Arroyo Elementary Middle School
- Cactus Shadows High School
Utilities
- Refrigerated Cooling System
- Heating Available
- Water Filtration System
- High Speed Internet
- Cable TV Available
Listing and Financial Details
- Tax Lot 39
- Assessor Parcel Number 216-73-104
Community Details
Overview
- Association fees include ground maintenance
- First Service Association, Phone Number (480) 862-4994
- Built by SunPac
- Pinnacle Views At Troon North Phase 1 Lot 1 49 A F Subdivision
Recreation
- Bike Trail
Ownership History
Purchase Details
Purchase Details
Home Financials for this Owner
Home Financials are based on the most recent Mortgage that was taken out on this home.Purchase Details
Home Financials for this Owner
Home Financials are based on the most recent Mortgage that was taken out on this home.Purchase Details
Home Financials for this Owner
Home Financials are based on the most recent Mortgage that was taken out on this home.Purchase Details
Home Financials for this Owner
Home Financials are based on the most recent Mortgage that was taken out on this home.Purchase Details
Home Financials for this Owner
Home Financials are based on the most recent Mortgage that was taken out on this home.Purchase Details
Home Financials for this Owner
Home Financials are based on the most recent Mortgage that was taken out on this home.Purchase Details
Home Financials for this Owner
Home Financials are based on the most recent Mortgage that was taken out on this home.Purchase Details
Home Financials for this Owner
Home Financials are based on the most recent Mortgage that was taken out on this home.Similar Homes in Scottsdale, AZ
Home Values in the Area
Average Home Value in this Area
Purchase History
| Date | Buyer | Sale Price | Title Company |
|---|---|---|---|
| Malowany Eugene J | -- | None Available | |
| Malowany Eugene J | $605,000 | Chicago Title Agency Inc | |
| Bolte John J | -- | Driggs Title Agency Inc | |
| Bolte John | -- | Capital Title Agency Inc | |
| Botte John | $659,000 | First American Title Ins Co | |
| Nalley Thomas N | -- | Chicago Title Insurance Co | |
| Elser Walter | $422,000 | First American Title | |
| Clemovitz Fred M | -- | Nations Title Insurance | |
| Clemovitz Fred M | $305,877 | Security Title Agency |
Mortgage History
| Date | Status | Borrower | Loan Amount |
|---|---|---|---|
| Open | Malowany Egugene J | $377,400 | |
| Closed | Malowany Eugene J | $65,000 | |
| Closed | Malowany Eugene J | $315,000 | |
| Previous Owner | Bolte John J | $417,000 | |
| Previous Owner | Bolte John | $399,384 | |
| Previous Owner | Bolte John J | $50,000 | |
| Previous Owner | Bolte John | $417,000 | |
| Previous Owner | Botte John | $527,200 | |
| Previous Owner | Nalley Thomas N | $150,000 | |
| Previous Owner | Nalley Thomas N | $45,000 | |
| Previous Owner | Nalley Thomas N | $380,000 | |
| Previous Owner | Elser Walter | $310,000 | |
| Previous Owner | Clemovitz Fred M | $323,900 | |
| Previous Owner | Clemovitz Fred M | $275,200 |
Property History
| Date | Event | Price | Change | Sq Ft Price |
|---|---|---|---|---|
| 12/14/2018 12/14/18 | Sold | $605,000 | -3.2% | $167 / Sq Ft |
| 10/24/2018 10/24/18 | Price Changed | $624,900 | -0.8% | $172 / Sq Ft |
| 09/28/2018 09/28/18 | For Sale | $629,900 | -- | $173 / Sq Ft |
Tax History Compared to Growth
Tax History
| Year | Tax Paid | Tax Assessment Tax Assessment Total Assessment is a certain percentage of the fair market value that is determined by local assessors to be the total taxable value of land and additions on the property. | Land | Improvement |
|---|---|---|---|---|
| 2025 | $3,136 | $67,158 | -- | -- |
| 2024 | $3,028 | $63,960 | -- | -- |
| 2023 | $3,028 | $79,330 | $15,860 | $63,470 |
| 2022 | $2,907 | $59,350 | $11,870 | $47,480 |
| 2021 | $3,229 | $55,650 | $11,130 | $44,520 |
| 2020 | $3,177 | $52,620 | $10,520 | $42,100 |
| 2019 | $3,123 | $50,880 | $10,170 | $40,710 |
| 2018 | $3,134 | $50,110 | $10,020 | $40,090 |
| 2017 | $3,036 | $50,770 | $10,150 | $40,620 |
| 2016 | $3,018 | $50,420 | $10,080 | $40,340 |
| 2015 | $2,869 | $45,930 | $9,180 | $36,750 |
Agents Affiliated with this Home
-
Bradley Stiehl

Seller's Agent in 2018
Bradley Stiehl
Realty One Group
(602) 502-4962
134 Total Sales
-
Cara Dankberg

Buyer's Agent in 2018
Cara Dankberg
Compass
(602) 448-4766
2 in this area
103 Total Sales
-
Chad Dankberg

Buyer Co-Listing Agent in 2018
Chad Dankberg
Compass
(602) 292-8224
2 in this area
79 Total Sales
Map
Source: Arizona Regional Multiple Listing Service (ARMLS)
MLS Number: 5826207
APN: 216-73-104
- 11123 E Monument Dr
- 28437 N 112th Way
- 28341 N 112th Way
- 11082 E Mark Ln
- 28761 N 113th Way
- 28370 N 113th Way
- 28405 N 113th Way
- 11366 E Southwind Ln
- 28787 N 114th St Unit N & P
- 28805 N 114th St
- 11366 E White Feather Ln
- 10935 E Mark Ln Unit 75
- 10901 E Quarry Trail
- 28045 N 112th Place
- 29125 N 114th St
- 38026 N 114th Way Unit 32
- 28626 N 108th Way
- 27953 N 111th Way
- 11448 E Blue Sky Dr
- 28119 N 109th Way
- 11165 E Dale Ln
- 11153 E Dale Ln
- 11141 E Dale Ln
- 11168 E Dale Ln
- 11180 E Dale Ln
- 28671 N 112th Place
- 28585 N 111th Way
- 11192 E Dale Ln
- 28641 N 112th Place
- 28641 N 112th Place
- 11156 E Dale Ln
- 28737 N 112th Place
- 11209 E Dale Ln
- 11209 E Dale Ln
- 11129 E Dale Ln
- 11132 E Dale Ln
- 11139 E Monument Dr
- 28759 N 112th Place
- 11147 E Monument Dr
