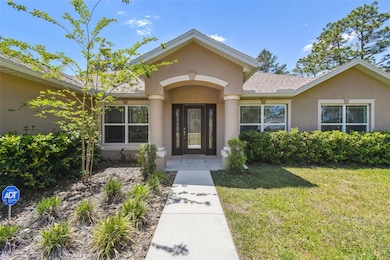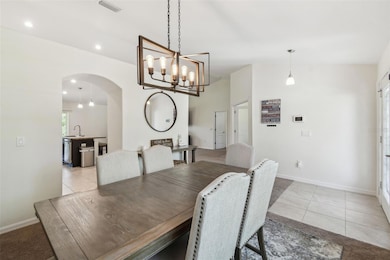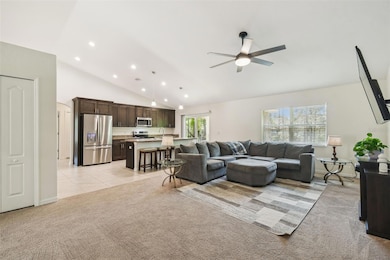11165 Little Gull Rd Weeki Wachee, FL 34614
Royal Highlands NeighborhoodEstimated payment $2,665/month
Highlights
- View of Trees or Woods
- Vaulted Ceiling
- No HOA
- Open Floorplan
- Great Room
- Den
About This Home
Welcome to your dream home! This beautifully designed three-bedroom, two-bath residence combines style and functionality. The single-story layout boasts an open-concept living area, featuring a chef-ready kitchen with granite countertops, a central island and stainless steel appliances. The spacious family room and dining area are ideal for entertaining, while the covered patio provides a serene space to relax and enjoy the outdoors. Conveniently just minutes from shopping, dining and options such as Publix, Walmart, Target, and a variety of local shops and restaurants, this home offers unparalleled convenience. For outdoor enthusiasts, the natural beauty of Weeki Wachee awaits. Enjoy kayaking and paddleboarding on the Weeki Wachee River, explore scenic hiking trails or visit the nearby Gulf Coast beaches. Weeki Wachee Springs State Park is also nearby, featuring iconic mermaid shows, Buccaneer Bay water park and family-friendly picnic spots.
Listing Agent
PREMIER SOTHEBYS INTL REALTY Brokerage Phone: 813-217-5288 License #3421682 Listed on: 04/25/2025

Home Details
Home Type
- Single Family
Est. Annual Taxes
- $4,475
Year Built
- Built in 2023
Lot Details
- 0.46 Acre Lot
- Lot Dimensions are 119x76
- East Facing Home
- Well Sprinkler System
- Garden
- Property is zoned R1C
Parking
- 2 Car Attached Garage
- Garage Door Opener
- Driveway
Home Design
- Slab Foundation
- Shingle Roof
- Block Exterior
- Stucco
Interior Spaces
- 1,955 Sq Ft Home
- 1-Story Property
- Open Floorplan
- Crown Molding
- Vaulted Ceiling
- Ceiling Fan
- Double Pane Windows
- ENERGY STAR Qualified Windows
- Insulated Windows
- Blinds
- Sliding Doors
- Great Room
- Dining Room
- Den
- Views of Woods
- Fire and Smoke Detector
- Laundry Room
Kitchen
- Eat-In Kitchen
- Range Hood
- Microwave
- Freezer
- Solid Wood Cabinet
- Disposal
Flooring
- Carpet
- Tile
Bedrooms and Bathrooms
- 3 Bedrooms
- Walk-In Closet
- 2 Full Bathrooms
Outdoor Features
- Covered Patio or Porch
- Exterior Lighting
- Private Mailbox
Utilities
- Central Heating and Cooling System
- Heat Pump System
- Vented Exhaust Fan
- Thermostat
- Well
- Electric Water Heater
- Septic Tank
- Phone Available
- Cable TV Available
Community Details
- No Home Owners Association
- Built by Hartland Homes Inc
- Royal Highlands Subdivision, Joann Optional Model Floorplan
Listing and Financial Details
- Visit Down Payment Resource Website
- Legal Lot and Block 16 / 294
- Assessor Parcel Number R01-221-17-3340-0294-0160
Map
Home Values in the Area
Average Home Value in this Area
Tax History
| Year | Tax Paid | Tax Assessment Tax Assessment Total Assessment is a certain percentage of the fair market value that is determined by local assessors to be the total taxable value of land and additions on the property. | Land | Improvement |
|---|---|---|---|---|
| 2024 | $882 | $294,661 | $26,000 | $268,661 |
| 2023 | $882 | $12,100 | $0 | $0 |
| 2022 | $557 | $11,000 | $0 | $0 |
| 2021 | $487 | $10,000 | $10,000 | $0 |
| 2020 | $437 | $9,600 | $9,600 | $0 |
| 2019 | $430 | $8,600 | $8,600 | $0 |
| 2018 | $88 | $7,000 | $7,000 | $0 |
| 2017 | $377 | $5,600 | $5,600 | $0 |
| 2016 | $359 | $4,000 | $0 | $0 |
| 2015 | $137 | $4,000 | $0 | $0 |
| 2014 | $134 | $4,000 | $0 | $0 |
Property History
| Date | Event | Price | Change | Sq Ft Price |
|---|---|---|---|---|
| 05/07/2025 05/07/25 | Price Changed | $434,000 | -3.3% | $222 / Sq Ft |
| 04/25/2025 04/25/25 | For Sale | $449,000 | +29.1% | $230 / Sq Ft |
| 04/07/2023 04/07/23 | Sold | $347,900 | 0.0% | -- |
| 01/30/2023 01/30/23 | Pending | -- | -- | -- |
| 01/17/2023 01/17/23 | For Sale | $347,900 | -- | -- |
Purchase History
| Date | Type | Sale Price | Title Company |
|---|---|---|---|
| Warranty Deed | $347,900 | All Performance Title | |
| Warranty Deed | $14,000 | Gulf Coast Title Co Inc | |
| Warranty Deed | $11,000 | Attorney | |
| Warranty Deed | $3,000 | Steven K Jonas Florida Abstr | |
| Warranty Deed | $3,500 | -- |
Mortgage History
| Date | Status | Loan Amount | Loan Type |
|---|---|---|---|
| Open | $341,598 | FHA |
Source: Stellar MLS
MLS Number: TB8378545
APN: R01-221-17-3340-0294-0160
- 12117 Millington Ave
- 0 Millington Ave Unit 2236244
- 11080 Jackdaw Rd
- 11200 Marvelwood Rd
- 11240 Marvelwood Rd
- 0 Little Gull Rd Unit LOT 3 MFRS5129346
- 11141 Jenny Wren Rd
- 11105 Jenny Wren Rd
- 11310 Limpkin Rd
- 11192 Humber Rd
- 11313 Limpkin Rd
- 0 Lomita Wren Rd
- 11240 Humber Rd
- 0 Linnet Rd
- 12323 House Finch Rd
- 11350 Paoli Ct
- 11308 Mahopac Rd
- 11410 Hexam Rd
- 0 Ehrenwald -Lot 2 Ave
- 0 Maryland -Lot 1 Ave Unit 2250156
- 12320 Papercraft Ave
- 13066 Painted Bunting Ave
- 13020 Sun Rd
- 8994 Tooke Shore Dr
- 9298 Grizzly Bear Ln
- 9408 New Orleans Dr
- 15970 Brookridge Blvd
- 12456 Fairway Ave
- 8502 Indian Laurel Ln
- 15141 Rialto Ave
- 8381 Indian Laurel Ln
- 14259 Lemon Yellow Tree Ln
- 7606 Fairlane Ave
- 8659 Silverbell Loop
- 7710 Rome Ln
- 7499 Gardner St
- 11304 Timber Grove Ln
- 8263 Silverbell Loop
- 9104 Wade St Unit 8974
- 9104 Wade St Unit 9028






