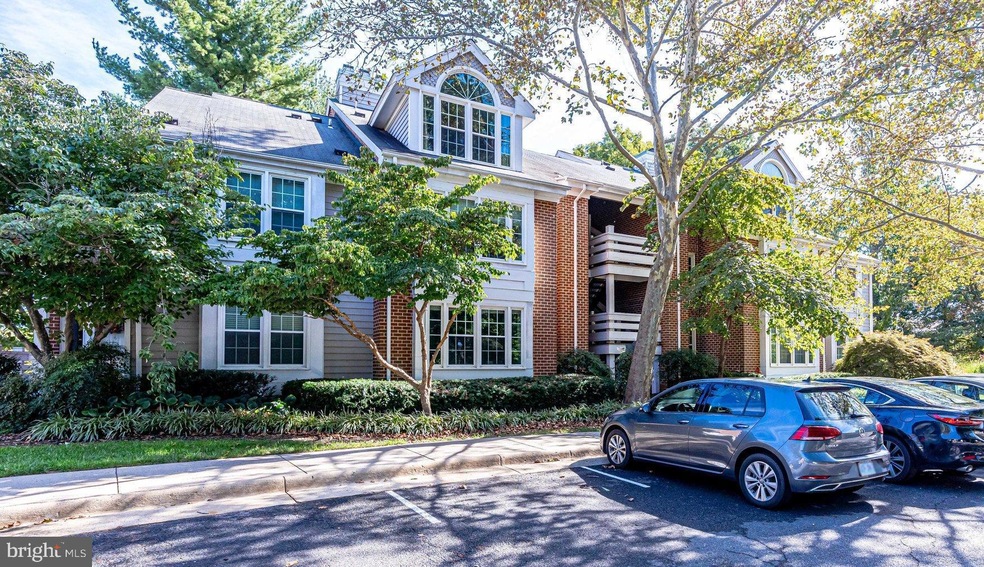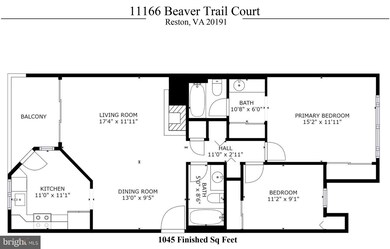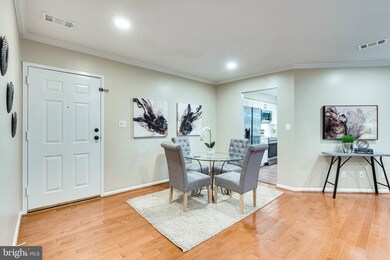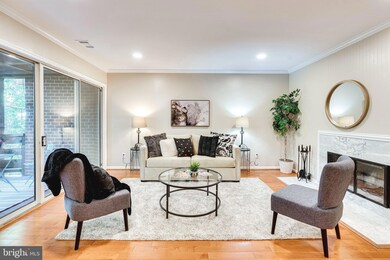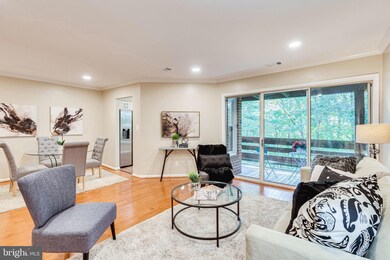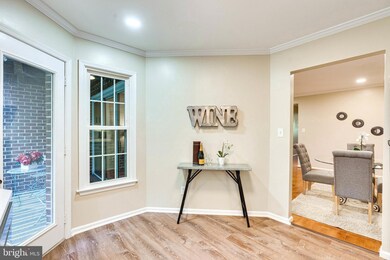
11166 Beaver Trail Ct Reston, VA 20191
Estimated Value: $405,000 - $415,000
Highlights
- Boat Dock
- Colonial Architecture
- 1 Fireplace
- Terraset Elementary Rated A-
- Community Indoor Pool
- 4-minute walk to Old Westbury Park
About This Home
As of February 2023OPEN SATURDAY 12-2PM. Gorgeous completely updated 2BR/2BA Condo with private deck in highly sought Nantucket nestled between Lake Audubon & Lake Thoreau. Almost 1050 Sq Feet! Light Filled Open Floor Plan. Kitchen & Both Baths completed renovated 2022! Complete kitchen remodel with new plumbing, flooring, soft close cabinets w/ pull out drawers, under-mount cabinet lighting, mosaic tile backsplash, new Stainless Steel appliances including built- in microwave and decorative accent shelving. Dining Room open to spacious Family Room w/ wood burning Fireplace and walk-out to Private Deck & tranquil wooded backdrop. Spacious Master BR with 2 closets. Master Bath 2022 renovations include new LVT flooring, designer tile work, New Marble topped vanity w/ soft close cabinets, added linen cabinet, lighting, new light fixture/mirror & new toilet, Generously sized second bedroom & completely updated 2nd Full BA w/ New LVT flooring, New Marble topped vanity w/ soft close and pull out shelf, Updated Light fixture/mirror, designer bath tile & new toilet. Wood Flooring, Neutral Paint, New crown molding & closet doors. Only a ½ mile walk to South Lakes Village center with shops, dining, grocery & connivence stores. A short drive to RTC with dining, shops, music, art & community events. Access to Reston Trail systems, W&OD Trail, Tennis Courts, Lake System Dock Access & Reston Pools (Lake Audubon Pool is right around the corner). Wiehle Metro is less than 2 miles away w/ Bus Transportation. Easy access to Tysons, Vienna & Oakton with additional dining & shopping options. A short drive to Reston Farmerâ??s Market, Reston Regional & Hidden Creek Golf Courses, Walker Nature Center & Lake Fairfax Park. Local options for Kayak and SUP rentals to get out and enjoy the water. Updated, Exceptionally Maintained & perfectly located. This amazing property wonâ??t last long!
Property Details
Home Type
- Condominium
Est. Annual Taxes
- $3,576
Year Built
- Built in 1985 | Remodeled in 2022
Lot Details
- 5,053
HOA Fees
Parking
- Parking Lot
Home Design
- Colonial Architecture
- Contemporary Architecture
- Brick Exterior Construction
- Aluminum Siding
Interior Spaces
- 1,045 Sq Ft Home
- Property has 1 Level
- 1 Fireplace
- Living Room
- Dining Room
Bedrooms and Bathrooms
- 2 Main Level Bedrooms
- En-Suite Primary Bedroom
- 2 Full Bathrooms
Laundry
- Laundry Room
- Washer and Dryer Hookup
Utilities
- 90% Forced Air Heating and Cooling System
- Electric Water Heater
Listing and Financial Details
- Assessor Parcel Number 0271 19 0166
Community Details
Overview
- Association fees include water, common area maintenance, exterior building maintenance, lawn maintenance, reserve funds, road maintenance, sewer, snow removal, trash
- Low-Rise Condominium
- Nantucket At Community
- Nantucket At Reston Subdivision
Recreation
- Boat Dock
- Pier or Dock
- Community Indoor Pool
Pet Policy
- Pets Allowed
Ownership History
Purchase Details
Home Financials for this Owner
Home Financials are based on the most recent Mortgage that was taken out on this home.Purchase Details
Home Financials for this Owner
Home Financials are based on the most recent Mortgage that was taken out on this home.Purchase Details
Home Financials for this Owner
Home Financials are based on the most recent Mortgage that was taken out on this home.Purchase Details
Home Financials for this Owner
Home Financials are based on the most recent Mortgage that was taken out on this home.Similar Homes in Reston, VA
Home Values in the Area
Average Home Value in this Area
Purchase History
| Date | Buyer | Sale Price | Title Company |
|---|---|---|---|
| Jones Cassandra | $419,000 | Title Resources Guaranty | |
| Jones Cassandra | $419,000 | Title Resources Guaranty | |
| Hill Robert E | $370,000 | -- | |
| Zhen Xiaoyue | $310,000 | -- | |
| Foulon Veronique | $149,000 | -- |
Mortgage History
| Date | Status | Borrower | Loan Amount |
|---|---|---|---|
| Open | Jones Cassandra | $248,270 | |
| Closed | Jones Cassandra | $248,270 | |
| Previous Owner | Zhen Xiaoyue | $248,000 | |
| Previous Owner | Foulon Veronique | $119,200 |
Property History
| Date | Event | Price | Change | Sq Ft Price |
|---|---|---|---|---|
| 02/15/2023 02/15/23 | Sold | $370,000 | -1.3% | $354 / Sq Ft |
| 12/18/2022 12/18/22 | Pending | -- | -- | -- |
| 11/30/2022 11/30/22 | For Sale | $375,000 | -- | $359 / Sq Ft |
Tax History Compared to Growth
Tax History
| Year | Tax Paid | Tax Assessment Tax Assessment Total Assessment is a certain percentage of the fair market value that is determined by local assessors to be the total taxable value of land and additions on the property. | Land | Improvement |
|---|---|---|---|---|
| 2024 | $4,295 | $356,320 | $71,000 | $285,320 |
| 2023 | $3,989 | $339,350 | $68,000 | $271,350 |
| 2022 | $3,575 | $300,310 | $60,000 | $240,310 |
| 2021 | $3,160 | $258,890 | $52,000 | $206,890 |
| 2020 | $3,186 | $258,890 | $52,000 | $206,890 |
| 2019 | $3,186 | $258,890 | $52,000 | $206,890 |
| 2018 | $3,164 | $275,100 | $55,000 | $220,100 |
| 2017 | $3,323 | $275,100 | $55,000 | $220,100 |
| 2016 | $3,095 | $256,700 | $51,000 | $205,700 |
| 2015 | $3,176 | $273,090 | $55,000 | $218,090 |
| 2014 | $3,169 | $273,090 | $55,000 | $218,090 |
Agents Affiliated with this Home
-
Diana Morahan

Seller's Agent in 2023
Diana Morahan
Long & Foster
(703) 216-9615
6 in this area
75 Total Sales
-
Sharon Buchanan

Buyer's Agent in 2023
Sharon Buchanan
RE/MAX
(703) 727-1172
1 in this area
76 Total Sales
Map
Source: Bright MLS
MLS Number: VAFX2104940
APN: 0271-19-0166
- 11200 Beaver Trail Ct Unit 11200
- 11100 Boathouse Ct Unit 101
- 11116 Boathouse Ct Unit 93
- 11150 Boathouse Ct Unit 78
- 2050 Lake Audubon Ct
- 2109 S Bay Ln
- 2200 Spinnaker Ct
- 11041 Solaridge Dr
- 2161 Whisper Way
- 11184 Silentwood Ln
- 2029 Lakebreeze Way
- 2102 Whisperwood Glen Ln
- 11302 Harbor Ct Unit 1302
- 1925B Villaridge Dr
- 10945 Harpers Square Ct
- 1951 Sagewood Ln Unit 403
- 1951 Sagewood Ln Unit 118
- 1951 Sagewood Ln Unit 14
- 11444 Tanbark Dr
- 10905 Harpers Square Ct
- 11166 Beaver Trail Ct
- 11158 Beaver Trail Ct
- 11162 Beaver Trail Ct
- 11168 Beaver Trail Ct
- 11178 Beaver Trail Ct Unit 11178
- 11174 Beaver Trail Ct Unit 11174
- 11168 Beaver Trail Ct
- 11160 Beaver Trail Ct Unit 106
- 11164 Beaver Trail Ct
- 11172 Beaver Trail Ct
- 11176 Beaver Trail Ct
- 11160 Beaver Trail Ct Unit 11160
- 11156 Beaver Trail Ct Unit 11156
- 11170 Beaver Trail Ct
- 11180 Beaver Trail Ct Unit 11180
- 11176 Beaver Trail Ct Unit 11176
- 11174 Beaver Trail Ct
- 11172 Beaver Trail Ct Unit 172
- 11182 Beaver Trail Ct Unit 11182
- 11182 Beaver Trail Ct
