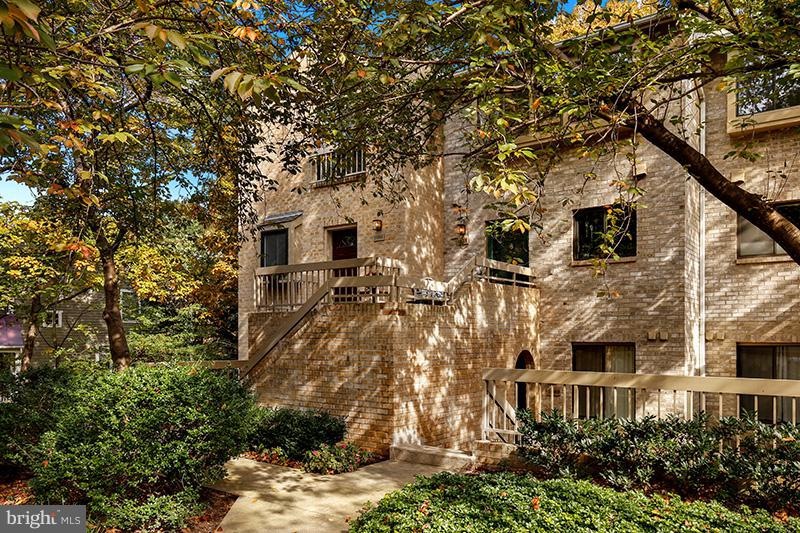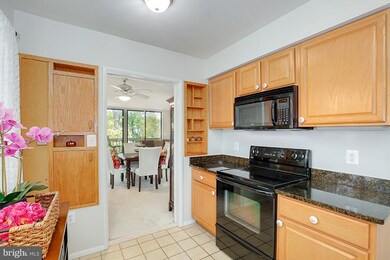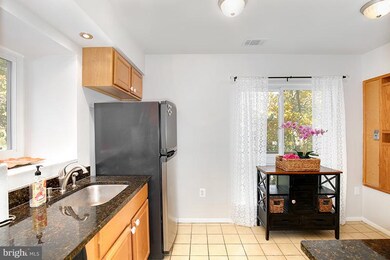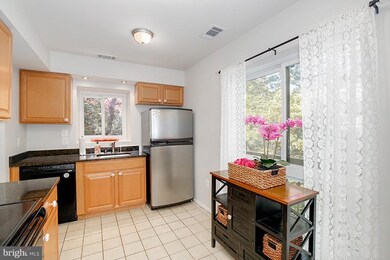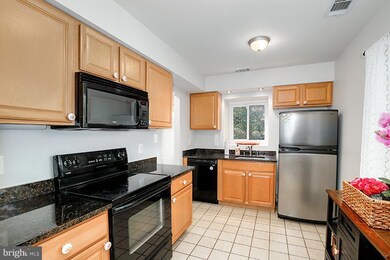
11166 Boathouse Ct Unit 70 Reston, VA 20191
Estimated Value: $479,000 - $533,000
Highlights
- Lake Front
- Boat Ramp
- Canoe or Kayak Water Access
- Terraset Elementary Rated A-
- Private Dock Site
- 5-minute walk to Old Westbury Park
About This Home
As of February 2019Stunning waterfront end-unit condo with direct access to Lake Audubon. Lovely views of the lake from over sized windows. Spacious yet cozy while sitting by the fireplace. 2 br, 2.5 ba, private balcony, high ceilings, granite. countertops, new HVAC, new washer/dryer & new . windows w/ a lifetime warranty. Five minutes from the Metro, 10 minutes from Reston Town Center & walking trails around the lake. Storage on bottom level.
Last Agent to Sell the Property
Tom Moffett
Redfin Corporation Listed on: 11/02/2018

Townhouse Details
Home Type
- Townhome
Est. Annual Taxes
- $4,423
Year Built
- Built in 1982
Lot Details
- Lake Front
- Home fronts navigable water
- Backs To Open Common Area
- No Through Street
- Backs to Trees or Woods
- Property is in very good condition
HOA Fees
Property Views
- Water
- Woods
Home Design
- Colonial Architecture
- Brick Exterior Construction
- Brick Foundation
- Asphalt Roof
Interior Spaces
- 1,132 Sq Ft Home
- Property has 2 Levels
- Open Floorplan
- Fireplace With Glass Doors
- Double Pane Windows
- Insulated Windows
- Entrance Foyer
- Combination Dining and Living Room
- Storage Room
Kitchen
- Electric Oven or Range
- Stove
- Microwave
- Ice Maker
- Dishwasher
- Upgraded Countertops
- Disposal
Bedrooms and Bathrooms
- 2 Bedrooms
- En-Suite Primary Bedroom
- En-Suite Bathroom
Laundry
- Laundry Room
- Stacked Washer and Dryer
Outdoor Features
- Canoe or Kayak Water Access
- Property is near a lake
- Sail
- Private Dock Site
- Non Powered Boats Only
- Lake Privileges
- Multiple Balconies
Schools
- Terraset Elementary School
- Hughes Middle School
- South Lakes High School
Utilities
- Forced Air Heating and Cooling System
- Electric Water Heater
- Cable TV Available
Listing and Financial Details
- Assessor Parcel Number 27-1-15- -70
Community Details
Overview
- Association fees include exterior building maintenance, management, insurance, pier/dock maintenance, reserve funds, road maintenance, snow removal, trash, water, lawn maintenance
- Reston Assoc HOA
- Dockside Condos
- Dockside Subdivision, D End Unit Floorplan
- Dockside Community
- The community has rules related to covenants
- Community Lake
Amenities
- Common Area
Recreation
- Boat Ramp
- Pier or Dock
- Tennis Courts
- Community Playground
- Pool Membership Available
- Fishing Allowed
- Jogging Path
- Bike Trail
Pet Policy
- Pets Allowed
Ownership History
Purchase Details
Home Financials for this Owner
Home Financials are based on the most recent Mortgage that was taken out on this home.Purchase Details
Home Financials for this Owner
Home Financials are based on the most recent Mortgage that was taken out on this home.Similar Homes in Reston, VA
Home Values in the Area
Average Home Value in this Area
Purchase History
| Date | Buyer | Sale Price | Title Company |
|---|---|---|---|
| Farmer Brockway Alvin Lynwood | $390,000 | Commonwealth Land Title Ins | |
| Webster William C | $307,500 | -- |
Mortgage History
| Date | Status | Borrower | Loan Amount |
|---|---|---|---|
| Open | Brockway Alvin Lynwood | $454,000 | |
| Closed | Farmer Brockway Alvin Lynwood | $155,000 | |
| Previous Owner | Webster William C | $264,650 | |
| Previous Owner | Webster William C | $272,500 |
Property History
| Date | Event | Price | Change | Sq Ft Price |
|---|---|---|---|---|
| 02/22/2019 02/22/19 | Sold | $390,000 | -2.4% | $345 / Sq Ft |
| 11/30/2018 11/30/18 | Price Changed | $399,500 | -1.4% | $353 / Sq Ft |
| 11/02/2018 11/02/18 | For Sale | $405,000 | -- | $358 / Sq Ft |
Tax History Compared to Growth
Tax History
| Year | Tax Paid | Tax Assessment Tax Assessment Total Assessment is a certain percentage of the fair market value that is determined by local assessors to be the total taxable value of land and additions on the property. | Land | Improvement |
|---|---|---|---|---|
| 2024 | $5,389 | $447,050 | $89,000 | $358,050 |
| 2023 | $5,005 | $425,760 | $85,000 | $340,760 |
| 2022 | $4,968 | $434,450 | $87,000 | $347,450 |
| 2021 | $4,865 | $398,580 | $80,000 | $318,580 |
| 2020 | $4,716 | $383,250 | $77,000 | $306,250 |
| 2019 | $4,290 | $348,670 | $72,000 | $276,670 |
| 2018 | $4,134 | $359,450 | $72,000 | $287,450 |
| 2017 | $4,216 | $348,980 | $70,000 | $278,980 |
| 2016 | $4,007 | $332,360 | $66,000 | $266,360 |
| 2015 | $3,304 | $284,070 | $57,000 | $227,070 |
| 2014 | $3,789 | $326,520 | $65,000 | $261,520 |
Agents Affiliated with this Home
-
T
Seller's Agent in 2019
Tom Moffett
Redfin Corporation
(571) 239-5328
-
Phyllis Papkin

Buyer's Agent in 2019
Phyllis Papkin
KW Metro Center
(571) 259-3917
84 Total Sales
Map
Source: Bright MLS
MLS Number: VAFX101212
APN: 0271-15-0070
- 11150 Boathouse Ct Unit 78
- 11116 Boathouse Ct Unit 93
- 11100 Boathouse Ct Unit 101
- 11200 Beaver Trail Ct Unit 11200
- 2050 Lake Audubon Ct
- 2066 Lake Audubon Ct
- 2127 Cabots Point Ln
- 11041 Solaridge Dr
- 2109 S Bay Ln
- 11064 Thrush Ridge Rd
- 11302 Harbor Ct Unit 1302
- 2200 Spinnaker Ct
- 2029 Lakebreeze Way
- 11184 Silentwood Ln
- 2201 Burgee Ct
- 2161 Whisper Way
- 1951 Sagewood Ln Unit 122
- 1951 Sagewood Ln Unit 403
- 1951 Sagewood Ln Unit 118
- 1951 Sagewood Ln Unit 14
- 11152 Boathouse Ct Unit 75
- 11152 Boathouse Ct
- 11160 Boathouse Ct
- 11160 Boathouse Ct Unit 71
- 11156 Boathouse Ct
- 11164 Boathouse Ct
- 11146 Boathouse Ct Unit 80
- 11164 Boathouse Ct Unit 69
- 11144 Boathouse Ct Unit 79
- 11138 Boathouse Ct Unit 11138
- 11138 Boathouse Ct Unit 84
- 11158 Boathouse Ct Unit 74
- 11166 Boathouse Ct Unit 70
- 11148 Boathouse Ct Unit 77
- 11166 Boathouse Ct
- 11158 Boathouse Ct
- 11148 Boathouse Ct
- 11146 Boathouse Ct
- 11144 Boathouse Ct
- 11150 Boathouse Ct
