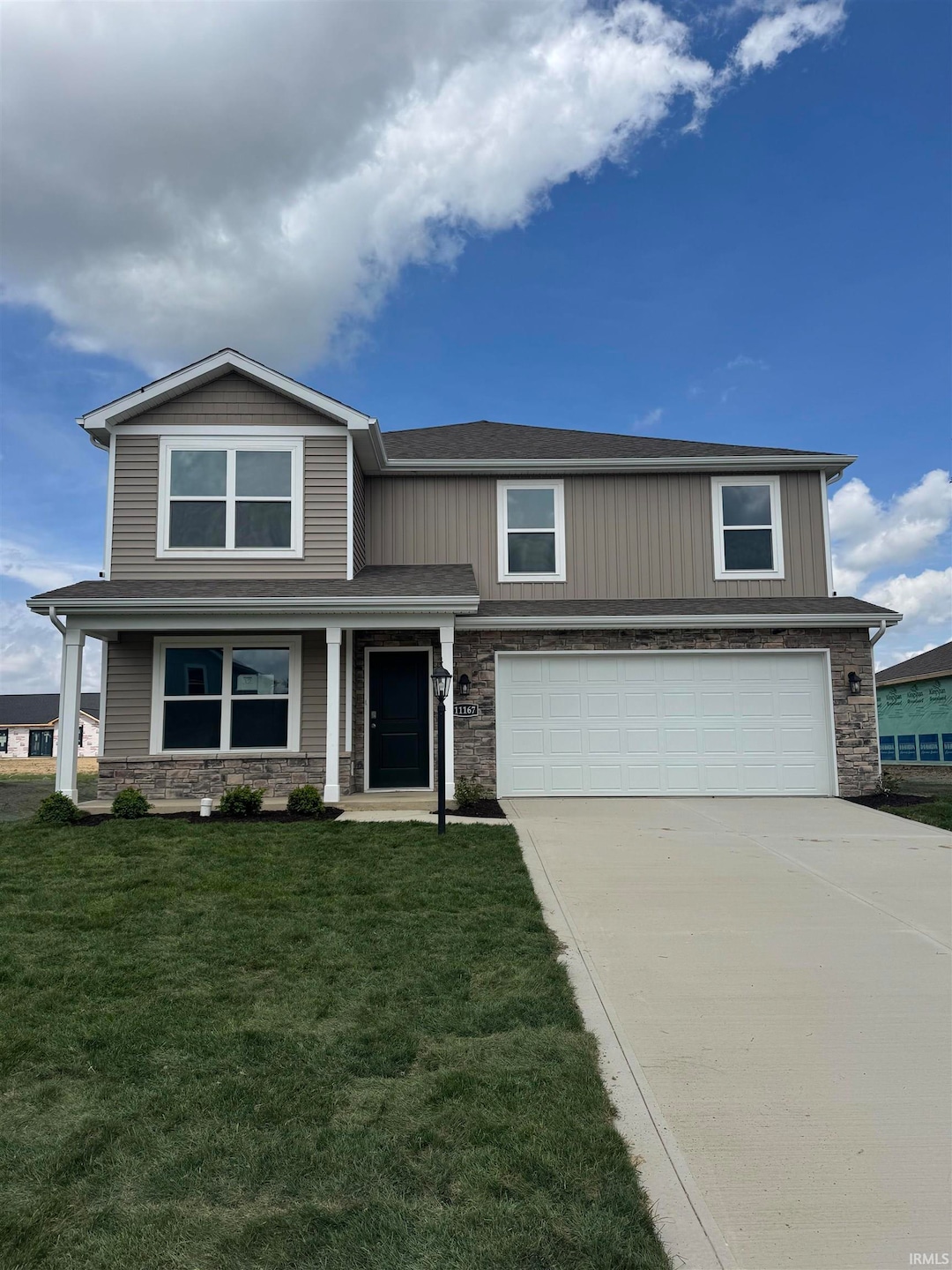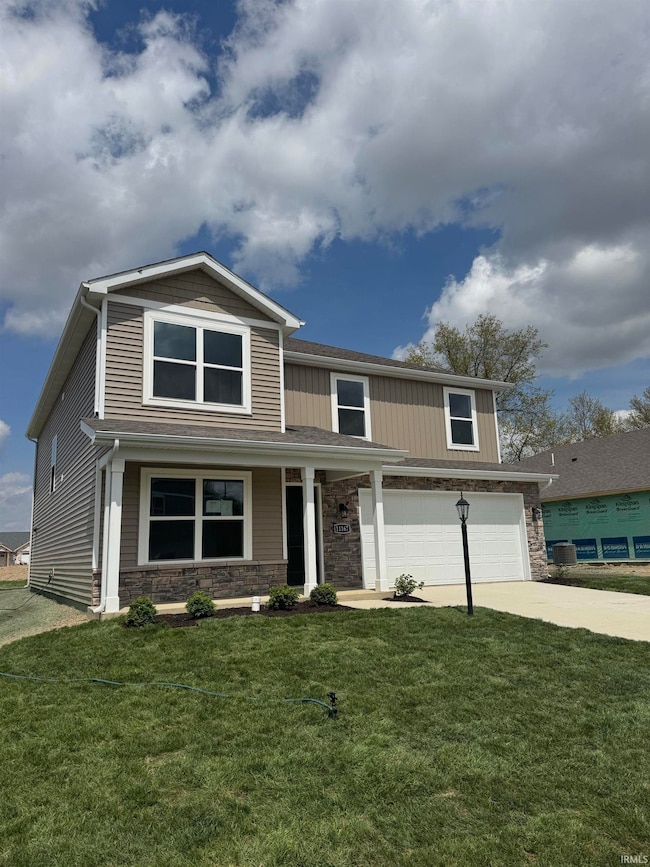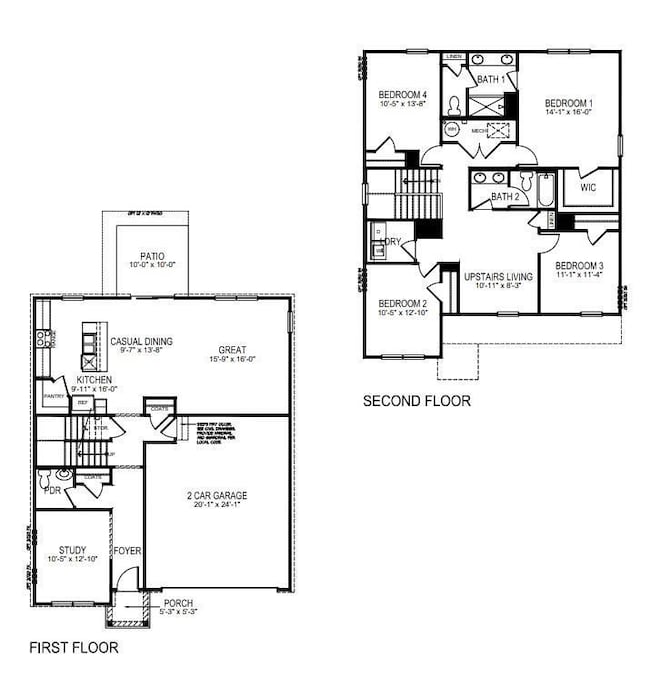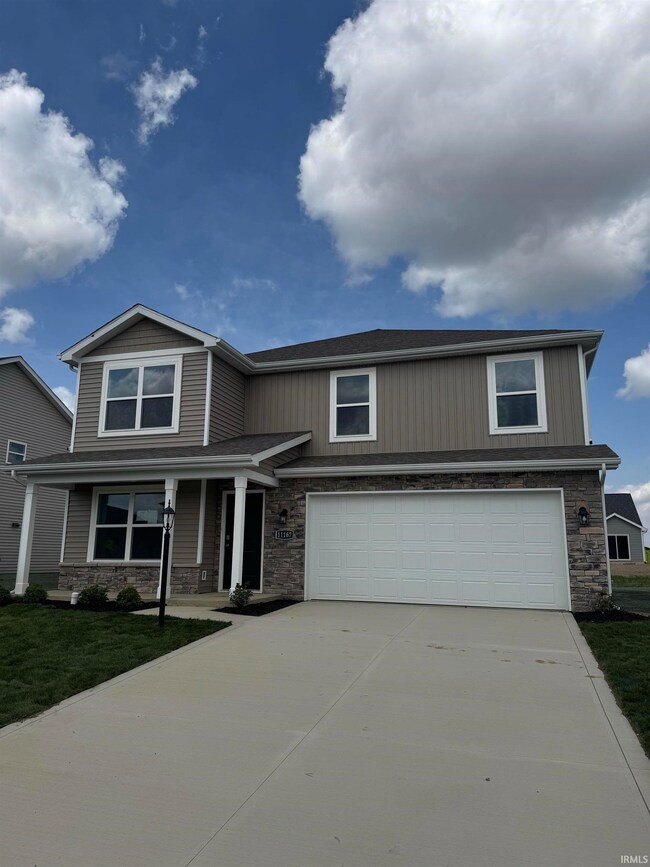
11167 Traders Trace Way Fort Wayne, IN 46835
Northeast Fort Wayne NeighborhoodHighlights
- Open Floorplan
- Backs to Open Ground
- 2 Car Attached Garage
- Traditional Architecture
- Walk-In Pantry
- Eat-In Kitchen
About This Home
As of May 2025New-Built Home! Pretty close to complete. Fully-Applianced Kitchen included! Convenient Laundry Location! Wired for Smart Home Technological comforts! Who’s D.R. Horton?? We’re Glad You Asked! America’s #1 Home Builder since 2002. Start Your Home Search With Us! We welcome you to a new lifestyle & new home. Come experience the high quality of our new homes made w/ precise craftsmanship, desirable floor plans, and modern interiors & exteriors. Swing by our charming Livingston Lakes Community to discover our newest family-friendly floor plan - The Stamford - which is a spacious & comfortable 4Bed, 2.5 bath, 2,346 sq ft., Two story home. The Stamford offers a modern design with extra bonus living spaces to really spread out! Take your pick of relaxing upstairs in the Family Room or the first floor Study that can serve as a home office or den. Or perhaps unwind in the Great room that offers an open flow concept to the casual dining and the showcase-style kitchen featuring soft-close shaker-style cabinets and drawers. The Kitchen comes fully-applianced with a stainless steel refrigerator, gas-range, microwave, and dishwasher, saving you money, time, and hassle. The pantry offers plenty of storage space for all your favorite goodies. The Kitchen island is spacious enough to enjoy a good chit-chat at the quartz countertop w/ your family and guests, as you rinse your stylish dishware in the undermount sink, and load up the dishes in the stainless steel dishwasher. Thoughtful touches throughout are sure to be appealing, like the laundry conveniently located upstairs near all four bedrooms, making it a bit easier to wash and then put away that lingering basket of freshly dried clothes. Cozy, plush carpet in the Study and throughout the upstairs bedrooms and hallways makes those restful places comfortable and inviting. Meanwhile the main living areas and bathrooms feature attractive low maintenance, luxury vinyl plank, making clean up in high traffic areas easy-peasy. With our new homes you get comfort and style, in a timely manner for an attractive price. All D.R. Horton Fort Wayne homes include our Americas Smart Home Technology, a favorite of our homeowners, which allows you to monitor & control your home from your couch or 500 miles away. Schedule your tour today!
Last Agent to Sell the Property
DRH Realty of Indiana, LLC Listed on: 02/10/2025
Home Details
Home Type
- Single Family
Year Built
- Built in 2024
Lot Details
- 7,879 Sq Ft Lot
- Lot Dimensions are 132.71 x 130.31 x 60.05 x 60
- Backs to Open Ground
- Level Lot
HOA Fees
- $33 Monthly HOA Fees
Parking
- 2 Car Attached Garage
- Driveway
Home Design
- Traditional Architecture
- Slab Foundation
- Poured Concrete
- Shingle Roof
- Stone Exterior Construction
- Vinyl Construction Material
Interior Spaces
- 2-Story Property
- Open Floorplan
- Washer and Electric Dryer Hookup
Kitchen
- Eat-In Kitchen
- Walk-In Pantry
- Kitchen Island
- Disposal
Flooring
- Carpet
- Vinyl
Bedrooms and Bathrooms
- 4 Bedrooms
- En-Suite Primary Bedroom
- Walk-In Closet
- Bathtub with Shower
- Separate Shower
Schools
- Woodlan Elementary And Middle School
- Woodlan High School
Utilities
- Forced Air Heating and Cooling System
- SEER Rated 14+ Air Conditioning Units
- Heating System Uses Gas
- Smart Home Wiring
Additional Features
- Patio
- Suburban Location
Community Details
- Built by DR Horton
- Traders Trace Subdivision
Listing and Financial Details
- Home warranty included in the sale of the property
- Assessor Parcel Number 02-09-07-307-004.000-054
- Seller Concessions Offered
Ownership History
Purchase Details
Home Financials for this Owner
Home Financials are based on the most recent Mortgage that was taken out on this home.Similar Homes in Fort Wayne, IN
Home Values in the Area
Average Home Value in this Area
Purchase History
| Date | Type | Sale Price | Title Company |
|---|---|---|---|
| Special Warranty Deed | -- | Metropolitan Title |
Mortgage History
| Date | Status | Loan Amount | Loan Type |
|---|---|---|---|
| Open | $263,920 | New Conventional |
Property History
| Date | Event | Price | Change | Sq Ft Price |
|---|---|---|---|---|
| 05/28/2025 05/28/25 | Sold | $329,900 | -2.4% | $141 / Sq Ft |
| 05/22/2025 05/22/25 | Price Changed | $337,900 | 0.0% | $144 / Sq Ft |
| 04/09/2025 04/09/25 | Pending | -- | -- | -- |
| 02/10/2025 02/10/25 | For Sale | $337,900 | -- | $144 / Sq Ft |
Tax History Compared to Growth
Tax History
| Year | Tax Paid | Tax Assessment Tax Assessment Total Assessment is a certain percentage of the fair market value that is determined by local assessors to be the total taxable value of land and additions on the property. | Land | Improvement |
|---|---|---|---|---|
| 2024 | -- | $600 | $600 | -- |
Agents Affiliated with this Home
-

Seller's Agent in 2025
Jihan Rachel Brooks
DRH Realty of Indiana, LLC
(260) 760-1087
3 in this area
93 Total Sales
-
J
Buyer's Agent in 2025
Jerry Jenkins
Coldwell Banker Real Estate Gr
12 in this area
80 Total Sales
Map
Source: Indiana Regional MLS
MLS Number: 202504161
APN: 02-09-07-307-004.000-054
- 11123 Traders Trace Way
- 11111 Traders Trace Way
- 11189 Traders Trace Way
- 11079 Traders Trace Way
- 11057 Traders Trace Way
- 11045 Traders Trace Way
- 11033 Traders Trace Way
- 10967 Traders Trace Way
- Henley Plan at Trader's Trace
- Taylor Plan at Trader's Trace
- Chatham Plan at Trader's Trace
- Stamford Plan at Trader's Trace
- Freeport Plan at Trader's Trace
- Bellamy Plan at Trader's Trace
- Harmony Plan at Trader's Trace
- 10923 Oaklynn Reserve Blvd
- 10908 Kathy Dr
- 10538 Fieldlight Blvd
- 10263 Tirian Place
- 10299 Tirian Place



