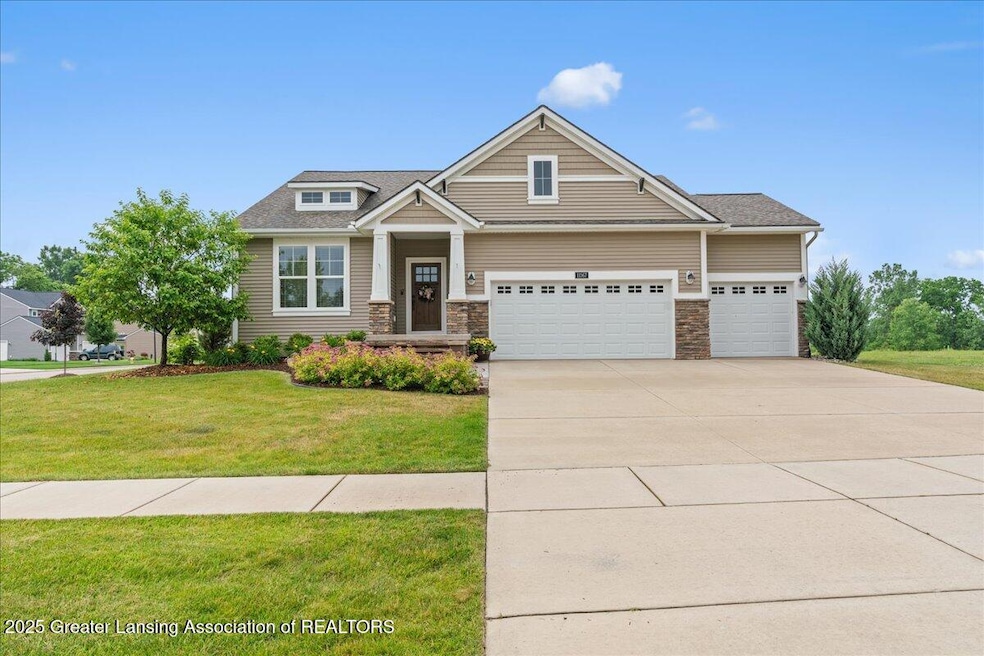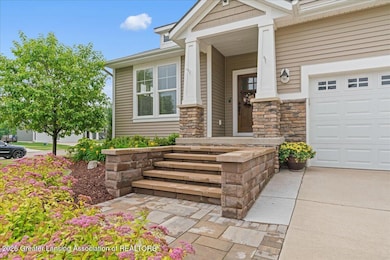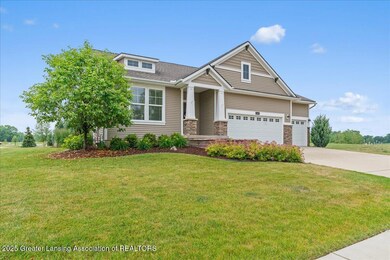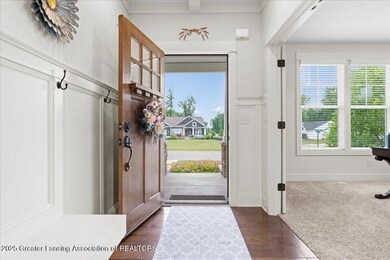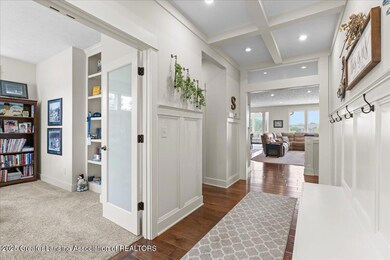11167 Windswept Dr Grand Ledge, MI 48837
Estimated payment $4,276/month
Highlights
- 24-Hour Security
- Home fronts a pond
- Deck
- Leon W. Hayes Middle School Rated A-
- Pond View
- Great Room with Fireplace
About This Home
Welcome to 11167 Windswept Drive in the highly desirable Grand Ledge School District! This beautifully maintained home offers the perfect blend of space, comfort, and location. Featuring 3 spacious bedrooms, 2.5 bathrooms, and over 3,000 finished square feet, this property is move-in ready. Enjoy a bright, open-concept main level with a modern kitchen, stainless steel appliances, and a cozy living room perfect for entertaining or relaxing. The finished lower level provides additional living space ideal for a home office, rec room, or guest suite. Step outside to a large backyard with a deck and plenty of space outside. Nestled in a quiet neighborhood just minutes from downtown Grand Ledge, schools, parks, and shopping — this home is a must-see!
Home Details
Home Type
- Single Family
Est. Annual Taxes
- $9,966
Year Built
- Built in 2020
Lot Details
- 0.28 Acre Lot
- Lot Dimensions are 91 x 144
- Home fronts a pond
- Landscaped
- Corner Lot
- Front Yard Sprinklers
- Back Yard
Parking
- 3 Car Attached Garage
- Garage Door Opener
Home Design
- Ranch Style House
- Shingle Roof
- Vinyl Siding
- Stone Exterior Construction
- Concrete Perimeter Foundation
Interior Spaces
- Wet Bar
- Bookcases
- Bar Fridge
- Beamed Ceilings
- Ceiling Fan
- Recessed Lighting
- Fireplace With Glass Doors
- Fireplace Features Blower Fan
- Gas Log Fireplace
- ENERGY STAR Qualified Windows
- Blinds
- Great Room with Fireplace
- 2 Fireplaces
- Family Room
- Living Room
- Dining Room
- Recreation Room with Fireplace
- Pond Views
Kitchen
- Eat-In Kitchen
- Built-In Gas Oven
- Gas Cooktop
- Range Hood
- Microwave
- Plumbed For Ice Maker
- Dishwasher
- Stainless Steel Appliances
- Kitchen Island
- Stone Countertops
- Disposal
Flooring
- Wood
- Carpet
- Ceramic Tile
- Vinyl
Bedrooms and Bathrooms
- 3 Bedrooms
- Dual Closets
- Walk-In Closet
- Double Vanity
Laundry
- Laundry Room
- Laundry on main level
- Dryer
- Washer
- Sink Near Laundry
Finished Basement
- Sump Pump
- Bedroom in Basement
- Basement Window Egress
Home Security
- Home Security System
- Carbon Monoxide Detectors
- Fire and Smoke Detector
Outdoor Features
- Courtyard
- Deck
- Patio
- Rain Gutters
- Porch
Utilities
- Humidifier
- Forced Air Heating and Cooling System
- Heating System Uses Natural Gas
- Vented Exhaust Fan
- Underground Utilities
- 200+ Amp Service
- Power Generator
- Gas Water Heater
- High Speed Internet
- Cable TV Available
Community Details
Overview
- Built by Eastbrook Homes
- Wind Trace Subdivision
Amenities
- Office
Security
- 24-Hour Security
- Building Fire Alarm
Map
Home Values in the Area
Average Home Value in this Area
Property History
| Date | Event | Price | Change | Sq Ft Price |
|---|---|---|---|---|
| 08/14/2025 08/14/25 | Pending | -- | -- | -- |
| 06/24/2025 06/24/25 | For Sale | $649,900 | -- | $180 / Sq Ft |
Source: Greater Lansing Association of Realtors®
MLS Number: 289171
APN: 040 087 660 120 02
- 11350 Traverse Dr
- The Brinley Plan at Wind Trace - Hometown Series
- 6695 Dickson Dr
- The Amber Plan at Wind Trace - Hometown Series
- The Rutherford Plan at Wind Trace - Designer Series
- The Taylor Plan at Wind Trace - Hometown Series
- The Grayson Plan at Wind Trace - Americana Series
- The Wisteria Plan at Wind Trace - Americana Series
- The Stockton Plan at Wind Trace - Hometown Series
- The Marley Plan at Wind Trace - Americana Series
- The Newport Plan at Wind Trace - Designer Series
- The Balsam Plan at Wind Trace - Americana Series
- The Birkshire II Plan at Wind Trace - Designer Series
- The Fitzgerald Plan at Wind Trace - Americana Series
- The Sebastian Plan at Wind Trace - Designer Series
- The Stafford Plan at Wind Trace - Hometown Series
- The Hadley Plan at Wind Trace - Americana Series
- The Hearthside Plan at Wind Trace - Americana Series
- The Maxwell Plan at Wind Trace - Americana Series
- The Jamestown Plan at Wind Trace - Designer Series
