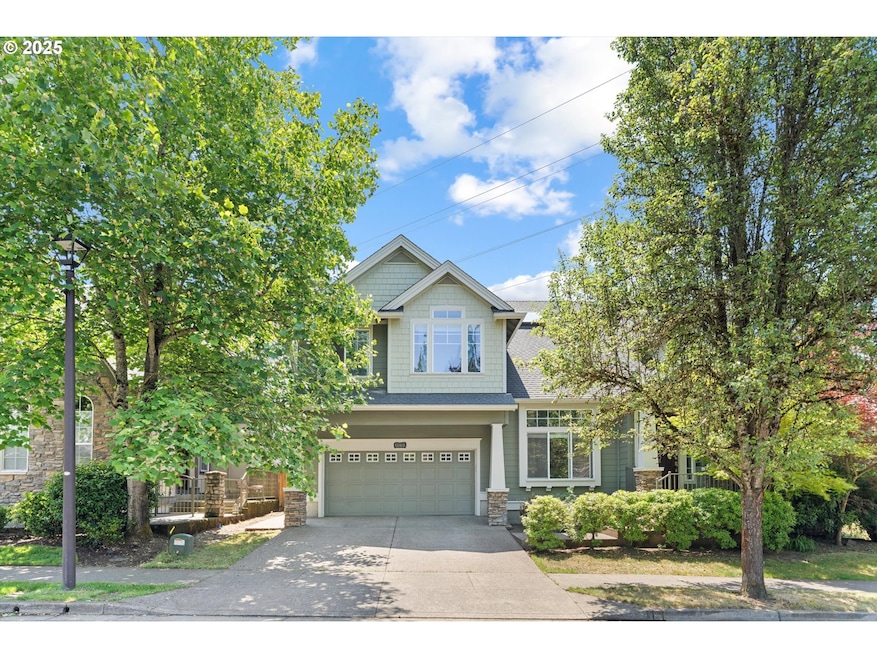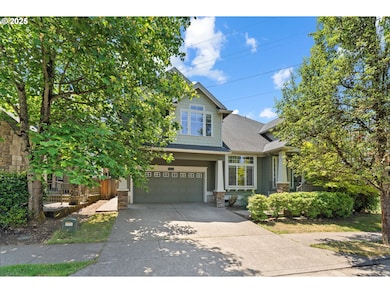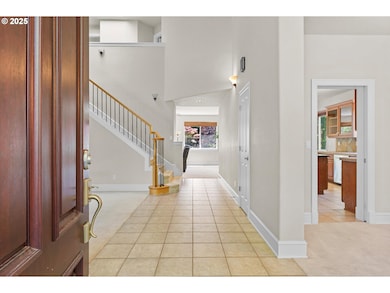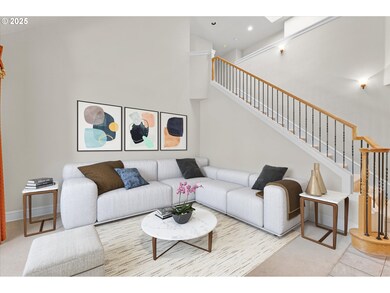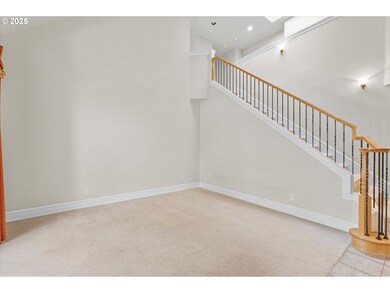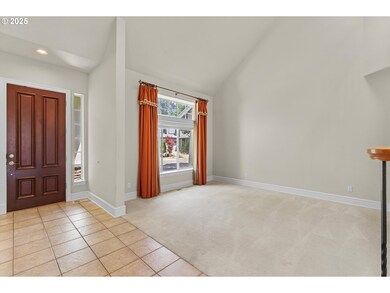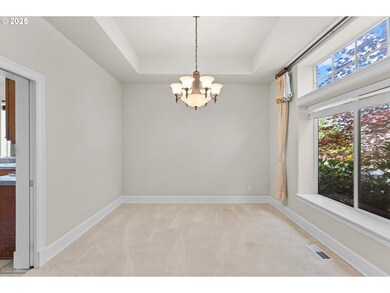Spacious, versatile, and nestled in a peaceful Tualatin neighborhood. This 5-bedroom, 3.5-bath home offers 3,250 sq ft with two primary suites—including one on the main level—ideal for guests, extended family, or a private home office setup. The kitchen features gas appliances, an island for extra prep space, and an open flow to the dining area and family room. Downstairs also includes two separate living areas and a built-in media cabinet. Upstairs, you'll find the second primary suite, two additional bedrooms, and a generous bonus room—perfect for a playroom, media lounge, or home gym. Out back, a fully fenced yard and spacious patio create an ideal space for entertaining, relaxing, or letting pets play. The home also features a 2-car garage, easy freeway access, and quick proximity to local parks, schools, and shopping. Set in a well-kept neighborhood that feels like home, this property delivers comfort, flexibility, and function in one of the area’s most desirable pockets.

