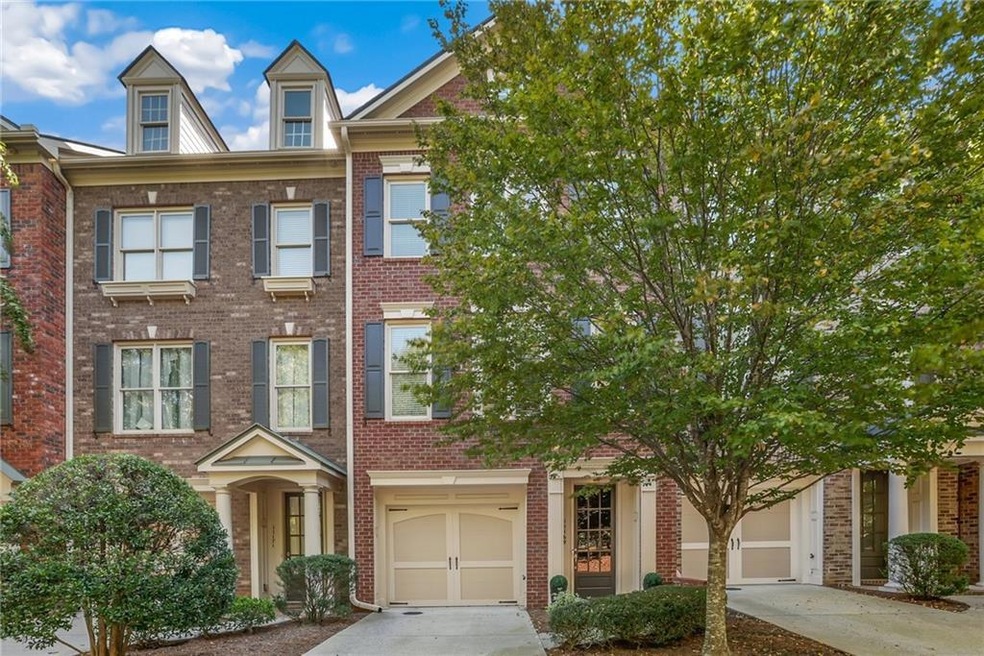Beautifully maintained three-level townhouse! This townhome is nestled within the sought-after John Weiland Westwood Park community. As you enter the home through the welcoming foyer you'll ascend up the main level where you’ll be “wowed” by the spacious fireside family room with built-ins, 10’ ceilings and neutral paint. Hardwood floors span the lower and main levels, along with crown molding throughout the home. The formal dining room easily seats 8. The functional well-equipped kitchen offers granite counters tops, under-cabinet lighting, stainless steel appliances and an abundance of cabinetry. Enjoy relaxing in the breakfast/keeping area. An open-air deck extends the full width of the home off the kitchen and is perfect for outdoor enjoyment. The upper level includes a laundry room and secondary bedroom with private en-suite and walk-in closet. Also on the upper level is the oversized owner's suite with a custom walk-in closet. The owner's bath features a double vanity, whirlpool tub, separate shower and toilet rm. Recent upgrades include new lighting and fans, HVAC system & water heater only 2 years old, garage door opener and the roof is less than six months old. This townhouse also boasts a two-car tandem garage with extra storage and easy driveway access, ample guest parking and access to community amenities that include a clubhouse, fitness center, pool, and green-space. Located minutes from GA-400, North Point Mall, Avalon, Downtown Alpharetta and Roswell, Wills Park, and the Big Creek Greenway. In addition, you’re walking distance to America Bank Amphitheater and Fetch Park for our dog lovers! This home is also zoned for highly-rated Milton High School. All of this and more makes this home perfect for both comfort and convenience.

