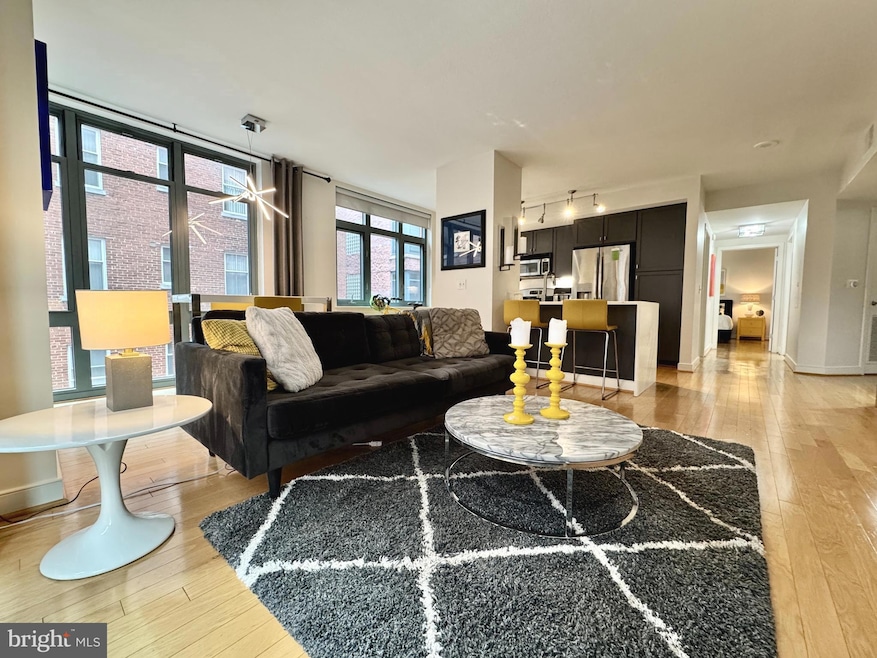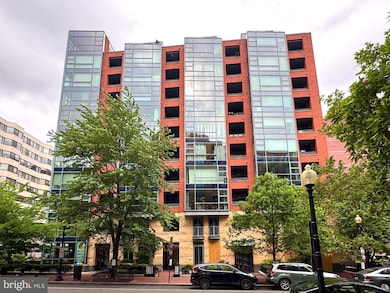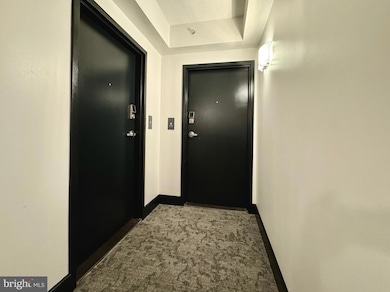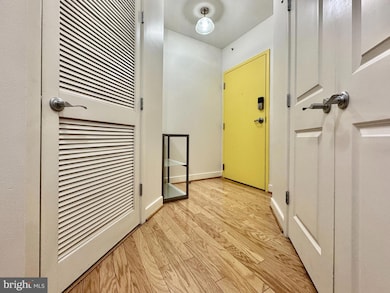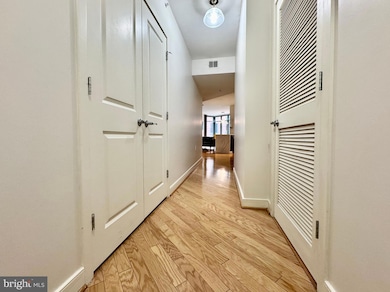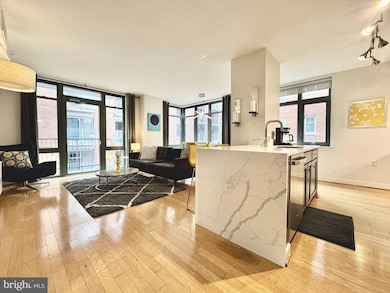1117 10th St NW Unit 711 Washington, DC 20001
Downtown DC NeighborhoodHighlights
- Concierge
- 5-minute walk to Mount Vernon Square/7Th St-Convention Center
- Rooftop Deck
- Thomson Elementary School Rated A-
- Fitness Center
- Gourmet Galley Kitchen
About This Home
***FURNISHED APARTMENT*** Welcome to Unit 711 in the Quincy Court Condominium, located just two blocks from the Mount Vernon Square/Convention Center metro station at 1117 10th Street NW. This FURNISHED 2-bedroom, 1-bathroom corner unit spanning 983 square feet is available beginning early/mid-June. The residence is tastefully decorated and beautifully updated, with floor-to-ceiling windows, stainless appliances, quartz countertops, hardwood floors, in-unit laundry, a walk-in closet with Elfa shelving and a private balcony off the living room. Two-year lease preferred. Pets considered on a case-by-case basis, with additional deposit and monthly fee. Use of a bike is included with a 2-year lease, and garage parking is included! Conveniently located at the intersection of Logan Circle, Downtown and Mount Vernon Square and close to all the conveniences of Blagden Alley and the shops at City Center and City Vista. The amenity-rich building includes a full-time concierge, a well-appointed gym and a rooftop terrace with gas grills and spectacular views. Don't miss the opportunity to call this furnished, turnkey apartment yours!
Condo Details
Home Type
- Condominium
Est. Annual Taxes
- $4,143
Year Built
- Built in 2006
Lot Details
- Two or More Common Walls
- Extensive Hardscape
- Property is in excellent condition
Parking
- 1 Assigned Subterranean Space
- Basement Garage
- Off-Street Parking
Home Design
- Contemporary Architecture
- Brick Exterior Construction
Interior Spaces
- 978 Sq Ft Home
- Property has 1 Level
- Open Floorplan
- Furnished
- Double Pane Windows
- Insulated Windows
- Window Treatments
- Window Screens
- Family Room Off Kitchen
- Dining Area
- Wood Flooring
- City Views
Kitchen
- Gourmet Galley Kitchen
- Breakfast Area or Nook
- Butlers Pantry
- Gas Oven or Range
- Stove
- Built-In Microwave
- Freezer
- Dishwasher
- Stainless Steel Appliances
- Kitchen Island
- Upgraded Countertops
- Disposal
Bedrooms and Bathrooms
- 2 Main Level Bedrooms
- Walk-In Closet
- 1 Full Bathroom
- Walk-in Shower
Laundry
- Laundry in unit
- Stacked Electric Washer and Dryer
Home Security
- Intercom
- Exterior Cameras
Accessible Home Design
- Accessible Elevator Installed
Outdoor Features
- Balcony
- Rooftop Deck
- Exterior Lighting
- Outdoor Grill
- Rain Gutters
Utilities
- Forced Air Heating and Cooling System
- Cable TV Available
Listing and Financial Details
- Residential Lease
- Security Deposit $3,995
- $500 Move-In Fee
- Tenant pays for cable TV, electricity, insurance, internet, light bulbs/filters/fuses/alarm care, utilities - some
- Rent includes water, trash removal, snow removal, sewer, parking, hoa/condo fee, gas, furnished, common area maintenance
- No Smoking Allowed
- 24-Month Min and 36-Month Max Lease Term
- Available 6/1/25
- Assessor Parcel Number 0369//2110
Community Details
Overview
- Property has a Home Owners Association
- Association fees include common area maintenance, custodial services maintenance, exterior building maintenance, gas, health club, reserve funds, sewer, trash, water, snow removal, recreation facility, parking fee, lawn maintenance
- 138 Units
- High-Rise Condominium
- Quincy Court Condos
- Quincy Court Community
- Mount Vernon Triangle Subdivision
- Property Manager
Amenities
- Concierge
- Picnic Area
- Common Area
- 3 Elevators
Recreation
- Fitness Center
Pet Policy
- Pet Deposit $500
- $50 Monthly Pet Rent
- Dogs and Cats Allowed
Security
- Front Desk in Lobby
- Fire and Smoke Detector
- Fire Sprinkler System
Map
Source: Bright MLS
MLS Number: DCDC2200468
APN: 0369-2110
- 1117 10th St NW Unit 906
- 1111 11th St NW Unit 307
- 933 M St NW Unit 1
- 1011 M St NW Unit 406
- 1011 M St NW Unit 903
- 1011 M St NW Unit 702
- 1010 Massachusetts Ave NW Unit 211
- 1010 Massachusetts Ave NW Unit 1009
- 1205 10th St NW Unit B
- 1205 10th St NW Unit A
- 1101 L St NW Unit 103
- 1101 L St NW Unit 606
- 1101 L St NW Unit 510
- 1215 10th St NW Unit 2
- 1215 10th St NW Unit 1
- 1125 12th St NW Unit 64
- 1125 12th St NW Unit 1
- 1225 11th St NW Unit 3
- 1225 11th St NW Unit 1
- 1109 M St NW Unit 1
