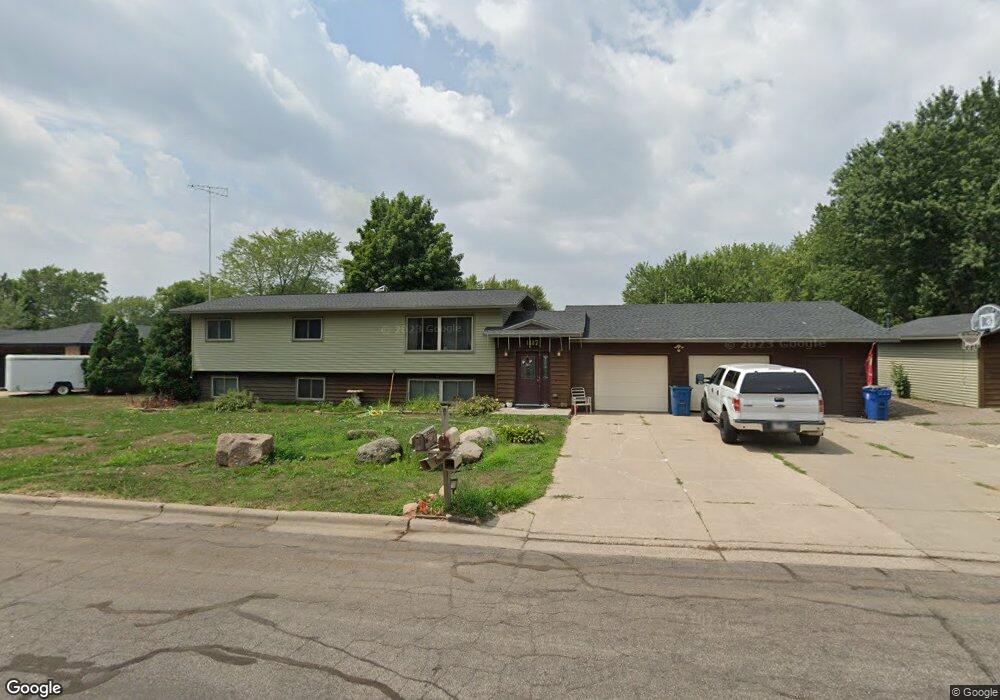1117 4 1 2 Ave N Sauk Rapids, MN 56379
6
Beds
2
Baths
2,390
Sq Ft
0.52
Acres
About This Home
This home is located at 1117 4 1 2 Ave N, Sauk Rapids, MN 56379. 1117 4 1 2 Ave N is a home located in Benton County with nearby schools including Pleasant View Elementary School, Sauk Rapids-Rice Middle School, and Sauk Rapids-Rice Senior High School.
Create a Home Valuation Report for This Property
The Home Valuation Report is an in-depth analysis detailing your home's value as well as a comparison with similar homes in the area
Home Values in the Area
Average Home Value in this Area
Tax History Compared to Growth
Map
Nearby Homes
- 314 Pleasant Ridge Dr
- 752 12th St N
- 224 9th St N
- 1809 Eastern Star Loop
- 1018 N Benton Dr
- 1201 10th Ave N
- 1107 10th Ave N
- 18th 18th
- 1101 10th Ave N
- 702 N Benton Dr
- 709 N Benton Dr
- 870 18th St NW
- 820 18th St NW
- 390 18th Street Ct NW
- 615 3rd Ave N
- 1105 Summit Ave N
- 1804 Oak Pond Dr
- 1406 Summit Ave N
- 1209 Oak Pond Dr
- 1806 Oak Pond Dr
- 1117 4 1/2 Ave N
- 1111 4 1/2 Ave N
- 1120 4 1/2 Ave N
- 1120 4 1 2 Ave N
- 1125 4 1/2 Ave N
- 1126 4 1/2 Ave N
- 1116 4th Ave N
- 1112 4 1/2 Ave N
- 1101 4 1/2 Ave N
- 1101 4 1 2 Ave N
- 1124 4th Ave N
- 1106 4 1 2 Ave N
- 1131 4 1/2 Ave N
- 1106 4 1/2 Ave N
- 1108 4th Ave N
- 1132 4th Ave N
- 1132 4th Ave N
- 1100 4th Ave N
- 1134 4 1/2 Ave N
- 1140 4th Ave N
