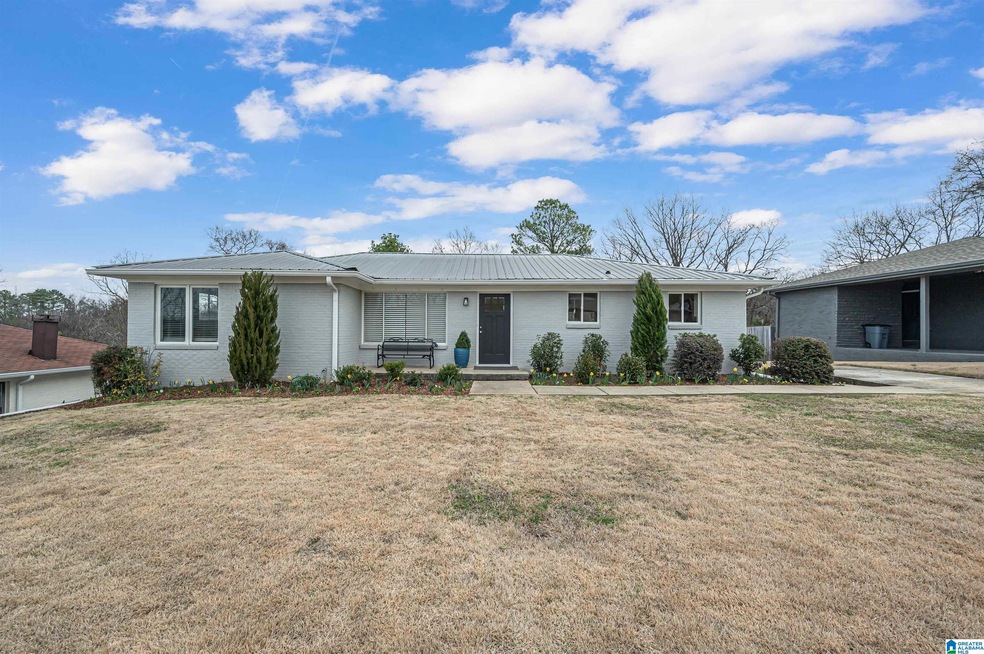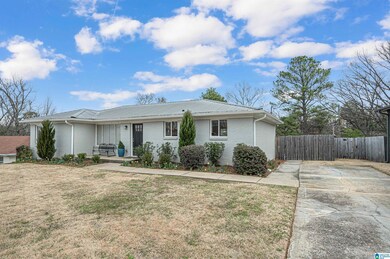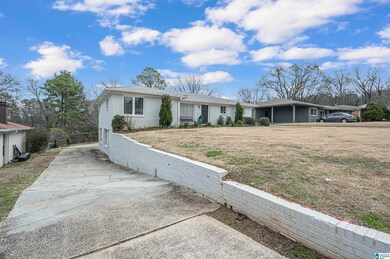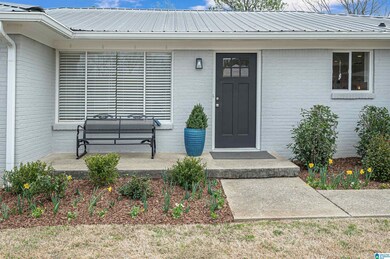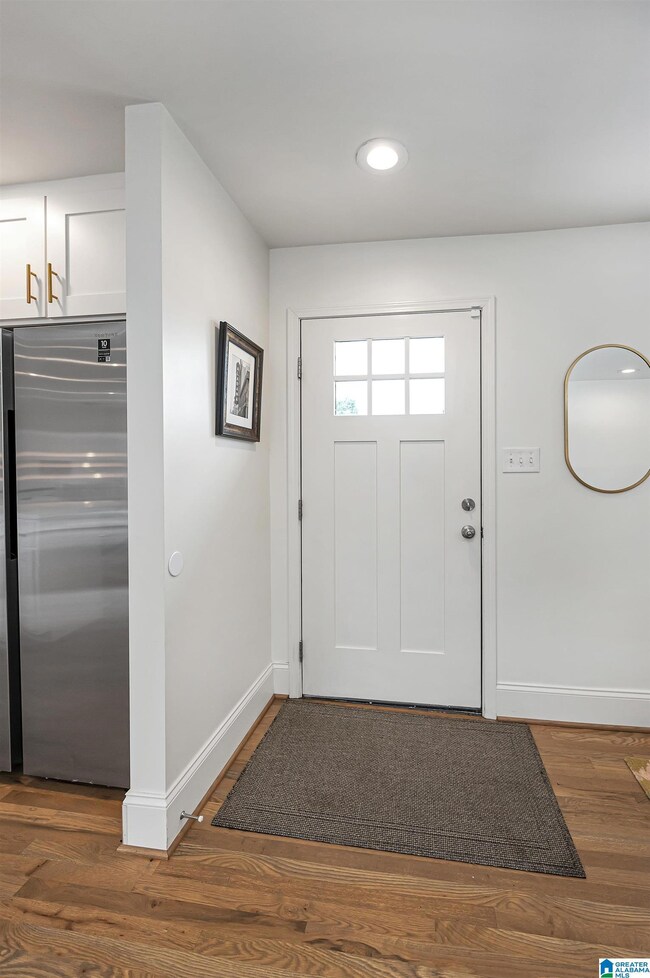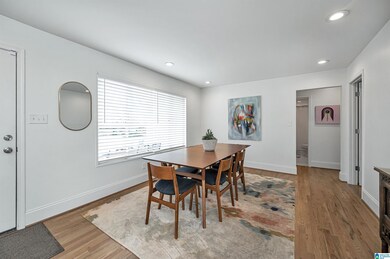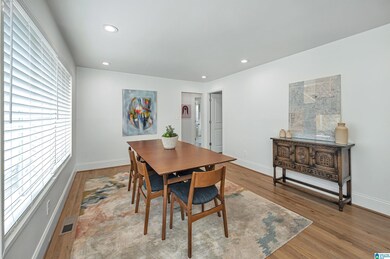
1117 51st St S Birmingham, AL 35222
Crestwood South NeighborhoodEstimated Value: $374,000 - $513,000
Highlights
- Deck
- Main Floor Primary Bedroom
- Stone Countertops
- Wood Flooring
- Attic
- Home Office
About This Home
As of March 2024This home is completely renovated. On the main level there are 3 bedrooms and 2 fully updated bathrooms. Recess lighting and hardwood floors throughout. The spacious and renovated kitchen has quartz countertops, stainless steel appliances, which remain, new cabinets and a large island completes this beautiful kitchen. It is open to the spacious dining room and the upstairs living space. Enjoy coffee on the large patio area, which leads to the backyard. All renovations were done in 2021. The renovations also include a new roof, plumbing, electrical, and a waterproofed basement. The lower level has a large 1 car garage and a great deal of storage. The basement has access to the driveway and backyard. The lower level also offers the laundry area and a wonderful secondary living space, office or recreational room. Don't miss this one!
Home Details
Home Type
- Single Family
Est. Annual Taxes
- $2,478
Year Built
- Built in 1960
Lot Details
- 0.28 Acre Lot
- Fenced Yard
Parking
- 1 Car Garage
- Basement Garage
- Rear-Facing Garage
- Driveway
- On-Street Parking
Home Design
- Four Sided Brick Exterior Elevation
Interior Spaces
- 1.5-Story Property
- Smooth Ceilings
- Recessed Lighting
- Dining Room
- Home Office
- Attic
Kitchen
- Electric Oven
- Stove
- Built-In Microwave
- Dishwasher
- Kitchen Island
- Stone Countertops
Flooring
- Wood
- Tile
- Vinyl
Bedrooms and Bathrooms
- 3 Bedrooms
- Primary Bedroom on Main
- Walk-In Closet
- 2 Full Bathrooms
- Bathtub and Shower Combination in Primary Bathroom
- Linen Closet In Bathroom
Laundry
- Laundry Room
- Washer and Electric Dryer Hookup
Basement
- Basement Fills Entire Space Under The House
- Laundry in Basement
Eco-Friendly Details
- ENERGY STAR/CFL/LED Lights
Outdoor Features
- Deck
- Patio
- Porch
Schools
- Avondale Elementary School
- Putnam Middle School
- Woodlawn High School
Utilities
- Central Heating and Cooling System
- Heating System Uses Gas
- Electric Water Heater
Listing and Financial Details
- Visit Down Payment Resource Website
- Assessor Parcel Number 23-00-28-3-007-009.000
Ownership History
Purchase Details
Home Financials for this Owner
Home Financials are based on the most recent Mortgage that was taken out on this home.Purchase Details
Home Financials for this Owner
Home Financials are based on the most recent Mortgage that was taken out on this home.Purchase Details
Home Financials for this Owner
Home Financials are based on the most recent Mortgage that was taken out on this home.Purchase Details
Home Financials for this Owner
Home Financials are based on the most recent Mortgage that was taken out on this home.Similar Homes in the area
Home Values in the Area
Average Home Value in this Area
Purchase History
| Date | Buyer | Sale Price | Title Company |
|---|---|---|---|
| Winburne Isaac | $470,000 | None Listed On Document | |
| Bruce Olivia | $375,000 | -- | |
| Gregory Holdings Llc | $185,000 | -- | |
| Vaughan Andrew Boyd | $130,000 | -- |
Mortgage History
| Date | Status | Borrower | Loan Amount |
|---|---|---|---|
| Previous Owner | Bruce Olivia | $375,000 | |
| Previous Owner | Gregory Holdings Llc | $185,342 | |
| Previous Owner | Vaughan Andrew Boyd | $142,000 | |
| Previous Owner | Vaughan Andrew Boyd | $20,000 | |
| Previous Owner | Vaughan Andrew Boyd | $117,000 |
Property History
| Date | Event | Price | Change | Sq Ft Price |
|---|---|---|---|---|
| 03/11/2024 03/11/24 | Sold | $470,000 | 0.0% | $300 / Sq Ft |
| 02/18/2024 02/18/24 | Pending | -- | -- | -- |
| 02/18/2024 02/18/24 | For Sale | $469,900 | +261.5% | $299 / Sq Ft |
| 04/30/2012 04/30/12 | Sold | $130,000 | -7.1% | $85 / Sq Ft |
| 03/13/2012 03/13/12 | Pending | -- | -- | -- |
| 08/11/2011 08/11/11 | For Sale | $139,900 | -- | $91 / Sq Ft |
Tax History Compared to Growth
Tax History
| Year | Tax Paid | Tax Assessment Tax Assessment Total Assessment is a certain percentage of the fair market value that is determined by local assessors to be the total taxable value of land and additions on the property. | Land | Improvement |
|---|---|---|---|---|
| 2024 | $2,472 | $35,080 | -- | -- |
| 2022 | $2,477 | $35,150 | $14,800 | $20,350 |
| 2021 | $1,155 | $16,910 | $14,800 | $2,110 |
| 2020 | $1,145 | $33,560 | $29,600 | $3,960 |
| 2019 | $1,787 | $25,640 | $0 | $0 |
| 2018 | $1,512 | $21,840 | $0 | $0 |
| 2017 | $1,322 | $19,220 | $0 | $0 |
| 2016 | $1,428 | $20,680 | $0 | $0 |
| 2015 | $1,322 | $19,220 | $0 | $0 |
| 2014 | $2,605 | $19,420 | $0 | $0 |
| 2013 | $2,605 | $18,700 | $0 | $0 |
Agents Affiliated with this Home
-
Dody Rookis

Seller's Agent in 2024
Dody Rookis
LAH Sotheby's International Re
(205) 873-0302
2 in this area
10 Total Sales
-
Manda Luccasen

Buyer's Agent in 2024
Manda Luccasen
ARC Realty Cahaba Heights
(205) 283-0380
1 in this area
126 Total Sales
-
Steve Buchanan

Seller's Agent in 2012
Steve Buchanan
RealtySouth
(205) 266-6034
11 in this area
155 Total Sales
-
Pat Lynch

Buyer's Agent in 2012
Pat Lynch
Sold South Realty
(205) 637-5400
44 Total Sales
Map
Source: Greater Alabama MLS
MLS Number: 21377144
APN: 23-00-28-3-007-009.000
- 1036 53rd St S
- 4920 Clairmont Ave S
- 1172 52nd St S
- 5409 10th Ct S
- 5206 Clairmont Ave S
- 5200 Clairmont Ave S
- 4763 7th Ct S
- 5013 Altamont Rd S Unit 9
- 5009 Altamont Rd S Unit 10
- 4804 Lincrest Dr
- 768 47th Place S
- 772 47th Place S
- 5456 11th Ave S
- 5207 Mountain Ridge Pkwy
- 739 47th St S
- 5201 Mountain Ridge Pkwy
- 5536 12th Ave S
- 4927 7th Ave S
- 4713 9th Ave S
- 4709 6th Ave S Unit 27
