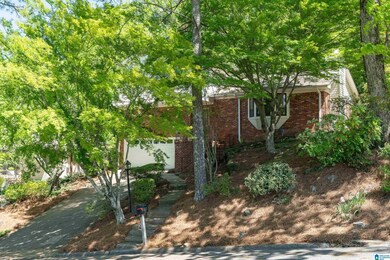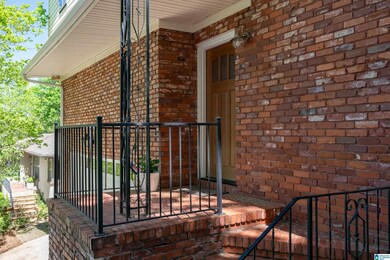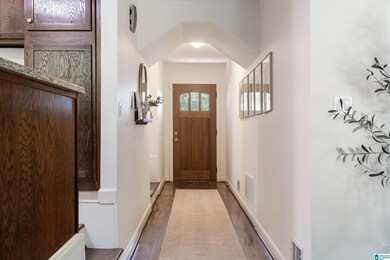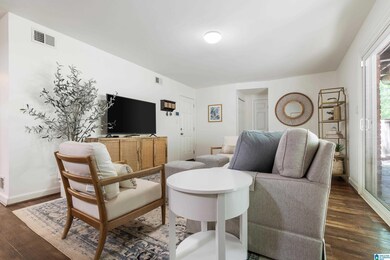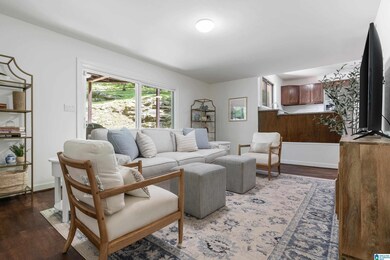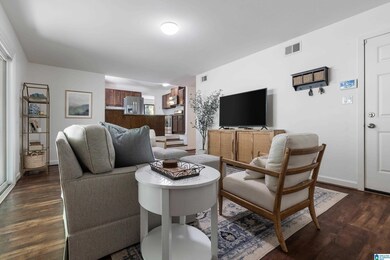
1117 58th St S Birmingham, AL 35222
Crestwood South NeighborhoodHighlights
- Deck
- Attic
- Den
- Wood Flooring
- Stone Countertops
- Covered patio or porch
About This Home
As of June 2024Welcome to 1117 58th Street South in Crestwood South. This updated home features 3 bedrooms, 2 bathrooms, living room with fireplace, dining room, large kitchen, huge den with access to patio, half bathroom, double car garage, large deck off primary bedroom suite, and recently landscaped backyard to accommodate a children's play area (swing set/jungle gym) or an adult oasis for fire pit, etc. Recent improvements include: 2023: new furnace, back yard landscaping and retaining walls, new garage door; 2022: new gutters and gutter guards; 2021: new living room window, new hot water heater, new dishwasher; 2020: new LVP flooring in main level of home; 2019: new back door; 2018: new kitchen appliances (but for dishwasher); 2016- prior owners installed new roof. Do not miss this renovated home in Crestwood that is ready to MOVE INTO TODAY. Goes live for showings on 4/25/24.
Home Details
Home Type
- Single Family
Est. Annual Taxes
- $2,030
Year Built
- Built in 1957
Lot Details
- 0.4 Acre Lot
- Fenced Yard
- Interior Lot
- Few Trees
Parking
- 2 Car Attached Garage
- Front Facing Garage
- Driveway
Home Design
- Vinyl Siding
- Four Sided Brick Exterior Elevation
Interior Spaces
- 1.5-Story Property
- Crown Molding
- Smooth Ceilings
- Ceiling Fan
- Wood Burning Fireplace
- Brick Fireplace
- Window Treatments
- Bay Window
- Living Room with Fireplace
- Dining Room
- Den
- Unfinished Basement
- Partial Basement
- Storm Windows
- Attic
Kitchen
- Gas Oven
- Gas Cooktop
- Dishwasher
- Stainless Steel Appliances
- ENERGY STAR Qualified Appliances
- Stone Countertops
Flooring
- Wood
- Tile
- Vinyl
Bedrooms and Bathrooms
- 3 Bedrooms
- Split Vanities
- Bathtub and Shower Combination in Primary Bathroom
- Separate Shower
- Linen Closet In Bathroom
Laundry
- Laundry Room
- Laundry on main level
- Washer and Electric Dryer Hookup
Eco-Friendly Details
- ENERGY STAR/CFL/LED Lights
Outdoor Features
- Deck
- Covered patio or porch
Schools
- Avondale Elementary School
- Putnam Middle School
- Woodlawn High School
Utilities
- Forced Air Heating and Cooling System
- Heating System Uses Gas
- Programmable Thermostat
- Electric Water Heater
Listing and Financial Details
- Visit Down Payment Resource Website
- Assessor Parcel Number 23-00-27-2-010-017.000
Ownership History
Purchase Details
Home Financials for this Owner
Home Financials are based on the most recent Mortgage that was taken out on this home.Purchase Details
Home Financials for this Owner
Home Financials are based on the most recent Mortgage that was taken out on this home.Purchase Details
Home Financials for this Owner
Home Financials are based on the most recent Mortgage that was taken out on this home.Purchase Details
Purchase Details
Home Financials for this Owner
Home Financials are based on the most recent Mortgage that was taken out on this home.Similar Homes in the area
Home Values in the Area
Average Home Value in this Area
Purchase History
| Date | Type | Sale Price | Title Company |
|---|---|---|---|
| Warranty Deed | $389,900 | None Listed On Document | |
| Warranty Deed | $249,000 | -- | |
| Special Warranty Deed | $120,100 | -- | |
| Special Warranty Deed | $122,262 | -- | |
| Warranty Deed | $124,000 | None Available |
Mortgage History
| Date | Status | Loan Amount | Loan Type |
|---|---|---|---|
| Open | $311,920 | New Conventional | |
| Previous Owner | $243,000 | New Conventional | |
| Previous Owner | $241,530 | New Conventional | |
| Previous Owner | $184,000 | New Conventional | |
| Previous Owner | $168,000 | New Conventional | |
| Previous Owner | $155,200 | New Conventional | |
| Previous Owner | $156,691 | FHA | |
| Previous Owner | $121,754 | FHA | |
| Previous Owner | $98,000 | Credit Line Revolving |
Property History
| Date | Event | Price | Change | Sq Ft Price |
|---|---|---|---|---|
| 06/26/2024 06/26/24 | Sold | $389,900 | 0.0% | $183 / Sq Ft |
| 05/14/2024 05/14/24 | Price Changed | $389,900 | -2.5% | $183 / Sq Ft |
| 04/25/2024 04/25/24 | For Sale | $399,900 | +60.6% | $188 / Sq Ft |
| 07/02/2018 07/02/18 | Sold | $249,000 | -0.4% | $120 / Sq Ft |
| 02/06/2018 02/06/18 | For Sale | $249,900 | +108.1% | $120 / Sq Ft |
| 10/30/2013 10/30/13 | Sold | $120,100 | -7.6% | $66 / Sq Ft |
| 09/18/2013 09/18/13 | Pending | -- | -- | -- |
| 08/21/2013 08/21/13 | For Sale | $130,000 | -- | $71 / Sq Ft |
Tax History Compared to Growth
Tax History
| Year | Tax Paid | Tax Assessment Tax Assessment Total Assessment is a certain percentage of the fair market value that is determined by local assessors to be the total taxable value of land and additions on the property. | Land | Improvement |
|---|---|---|---|---|
| 2024 | $2,534 | $35,940 | -- | -- |
| 2022 | $2,360 | $33,530 | $14,800 | $18,730 |
| 2021 | $2,100 | $29,950 | $14,800 | $15,150 |
| 2020 | $2,031 | $29,000 | $14,800 | $14,200 |
| 2019 | $1,867 | $26,740 | $0 | $0 |
| 2018 | $1,323 | $19,240 | $0 | $0 |
| 2017 | $1,177 | $17,220 | $0 | $0 |
| 2016 | $1,259 | $18,360 | $0 | $0 |
| 2015 | $1,177 | $17,220 | $0 | $0 |
| 2014 | $2,176 | $17,380 | $0 | $0 |
| 2013 | $2,176 | $37,500 | $0 | $0 |
Agents Affiliated with this Home
-
Scott Ford

Seller's Agent in 2024
Scott Ford
RealtySouth
(205) 531-1965
16 in this area
185 Total Sales
-
Lori Reich

Buyer's Agent in 2024
Lori Reich
ARC Realty Mountain Brook
(205) 936-7002
6 in this area
101 Total Sales
-
Jeff Davis

Seller's Agent in 2018
Jeff Davis
ARC Realty - Hoover
(205) 587-7479
1 in this area
137 Total Sales
-
Sabrina Stephens

Seller Co-Listing Agent in 2018
Sabrina Stephens
ARC Realty - Hoover
(205) 305-1646
1 in this area
143 Total Sales
-

Buyer's Agent in 2018
Tammy Cash
Keller Williams Realty Vestavia
-
Hugh Morrow

Seller's Agent in 2013
Hugh Morrow
RE/MAX
(205) 506-4900
323 Total Sales
Map
Source: Greater Alabama MLS
MLS Number: 21383060
APN: 23-00-27-2-010-017.000
- 1204 58th St S
- 5705 11th Ave S
- 5829 Southcrest Rd
- 1309 Sumar Rd
- 5629 10th Ave S
- 817 59th St S
- 1120 56th St S
- 1112 Del Ray Dr
- 6163 Crest Green Rd Unit 36
- 6115 Crest Green Rd Unit 8
- 5552 12th Ave S
- 5536 12th Ave S
- 5456 11th Ave S
- 5226 Mountain Ridge Pkwy
- 1241 Cresthill Rd
- 1235 Cresthill Rd
- 1345 Cresthill Rd
- 409 Ferncliff Dr
- 1413 Cresthill Rd
- 5605 7th Ave S

