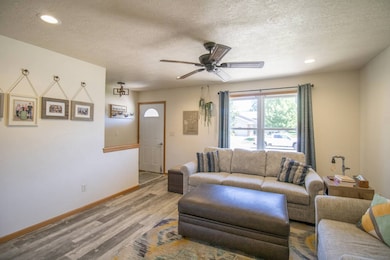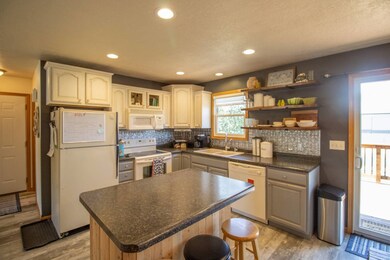1117 8th Ave Rock Valley, IA 51247
Estimated payment $1,524/month
Highlights
- Open Floorplan
- Main Floor Primary Bedroom
- Walk-In Closet
- Rock Valley Elementary School Rated 9+
- 2 Car Attached Garage
- Living Room
About This Home
Welcome to this well-maintained home for sale in Rock Valley, IA! Built in 2007 and featuring thoughtful updates like a new gas furnace and central A/C in 2024, this home offers both comfort and efficiency. The main floor boasts a convenient layout with the spacious primary suite, complete with a walk-in closet and private bathroom, as well as a second bedroom, full bathroom, and laundry room-all on one level for easy everyday living. The open-concept living room flows seamlessly into the dining area and kitchen, creating a bright and inviting space for gathering. The dining room offer access to the deck and backyard, perfect for outdoor entertaining or relaxing. Downstairs, the basement is studded and ready to be finished, offering potential for additional living space while still being usable as-is, with areas designated for a family room, two bedrooms, a bathroom, storage, and mechanicals. The attached & heated garage makes a great space for storage or to entertain friends & family!! With cement board siding, an asphalt roof, and a nicely sized lot, this home combines durability, comfort, and room to grow! Private backyard and plenty of green space! Contact one of our agents for a personal tour!
Property Details
Home Type
- Multi-Family
Est. Annual Taxes
- $3,676
Year Built
- Built in 2007
Lot Details
- 10,500 Sq Ft Lot
Parking
- 2 Car Attached Garage
Home Design
- Ranch Style House
- Property Attached
- Frame Construction
- Asphalt Roof
- Cement Siding
Interior Spaces
- 1,200 Sq Ft Home
- Open Floorplan
- Living Room
- Laminate Flooring
- Unfinished Basement
- Basement Fills Entire Space Under The House
Kitchen
- Oven
- Microwave
- Dishwasher
- Laminate Countertops
Bedrooms and Bathrooms
- 2 Bedrooms
- Primary Bedroom on Main
- En-Suite Primary Bedroom
- Walk-In Closet
- 2 Full Bathrooms
Laundry
- Laundry Room
- Dryer
- Washer
Utilities
- Forced Air Heating and Cooling System
- Heat Pump System
Map
Home Values in the Area
Average Home Value in this Area
Tax History
| Year | Tax Paid | Tax Assessment Tax Assessment Total Assessment is a certain percentage of the fair market value that is determined by local assessors to be the total taxable value of land and additions on the property. | Land | Improvement |
|---|---|---|---|---|
| 2025 | $3,762 | $260,880 | $20,210 | $240,670 |
| 2024 | $3,762 | $237,060 | $20,210 | $216,850 |
| 2023 | $3,676 | $237,060 | $20,210 | $216,850 |
| 2022 | $3,150 | $199,830 | $20,210 | $179,620 |
| 2021 | $3,336 | $197,160 | $20,210 | $176,950 |
| 2020 | $3,336 | $187,140 | $20,210 | $166,930 |
| 2019 | $3,222 | $176,860 | $11,030 | $165,830 |
| 2018 | $3,154 | $176,860 | $11,030 | $165,830 |
| 2017 | $3,154 | $176,860 | $11,030 | $165,830 |
| 2014 | $2,686 | $150,610 | $0 | $0 |
Property History
| Date | Event | Price | List to Sale | Price per Sq Ft |
|---|---|---|---|---|
| 10/06/2025 10/06/25 | Price Changed | $229,900 | -3.8% | $192 / Sq Ft |
| 07/11/2025 07/11/25 | For Sale | $239,000 | -- | $199 / Sq Ft |
Purchase History
| Date | Type | Sale Price | Title Company |
|---|---|---|---|
| Warranty Deed | $132,500 | None Available |
Mortgage History
| Date | Status | Loan Amount | Loan Type |
|---|---|---|---|
| Open | $132,500 | New Conventional |
Source: My State MLS
MLS Number: 11534509
APN: 03-20-379-016
- 1613 Fig Ave
- 301 S Virginia St
- 208 Locust St
- 307 Locust St
- 491 Prairie Trail Rd
- 303 S Maple St
- 205 S Columbia St Unit Strum Apartments
- 201 Columbia St Unit 4 Strum Apartments
- 1000 Sierra St
- 115 Emmett Trail
- 411-415 Honeysuckle Dr
- 108 W Elm St
- 401 S Cliff Ave
- 301 Harvest Trail Unit 4
- 301 Harvest Trail
- 816 Shirley St
- 300 Devitt Dr
- 644 W Willow St
- 1107 Honeysuckle Dr
- 744 Justus Ave







