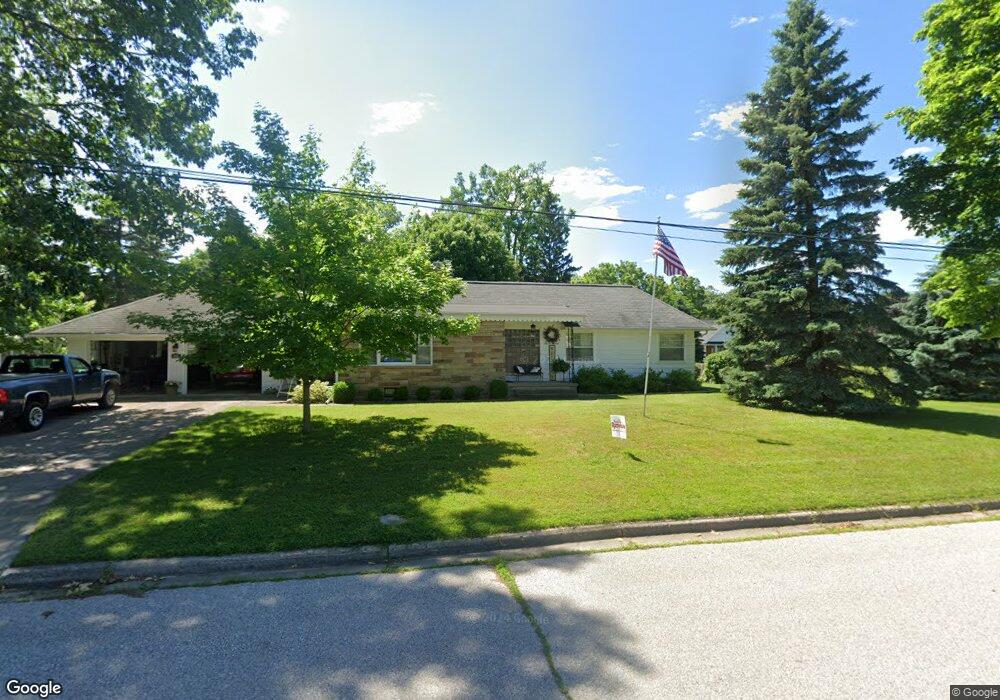1117 and 1127 Ada St Owosso, MI 48867
3
Beds
3
Baths
1,500
Sq Ft
1.84
Acres
About This Home
This home is located at 1117 and 1127 Ada St, Owosso, MI 48867. 1117 and 1127 Ada St is a home located in Shiawassee County with nearby schools including Owosso High School, Salem Lutheran School, and St. Paul School.
Create a Home Valuation Report for This Property
The Home Valuation Report is an in-depth analysis detailing your home's value as well as a comparison with similar homes in the area
Home Values in the Area
Average Home Value in this Area
Tax History Compared to Growth
Map
Nearby Homes
- 705 Campbell Dr
- 1104 Riverside Dr
- 916 N Shiawassee St
- 930 Pine St
- 1217 Hanover St
- 815 Pine St
- 1475 N Water St
- 707 W King St
- 723 Adams St
- 1004 N Ball St
- Vacant W Oliver St
- 1339 Olmstead St
- 115 E King St
- 1406 Buckley Dr
- 917 N Hickory St
- 719 N Saginaw St
- 618 N Washington St
- 921 Dingwall Dr
- 637 N Saginaw St
- 528 River St
- 1117 Ada St
- 1203 Ada St
- 1127 Ada St
- 1113 Ada St
- 1124 Ada St
- 1200 Ada St
- 706 Campbell Dr
- 1225 Ada St
- 1204 Ada St
- 1116 Ada St
- 800 Campbell Dr
- 702 Campbell Dr
- 1120 Riverside Dr
- 1212 Ada St
- 1125 N Shiawassee St
- 1201 N Shiawassee St
- 1117 N Shiawassee St
- 616 Campbell Dr
- 1124 Riverside Dr
- 1116 Riverside Dr
