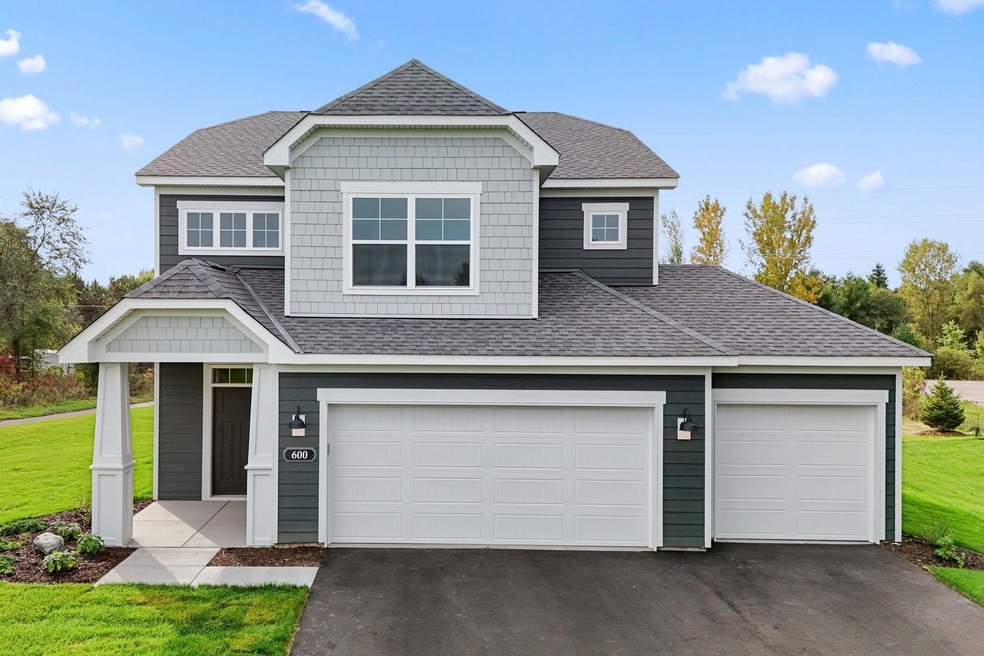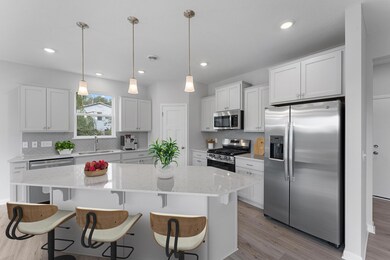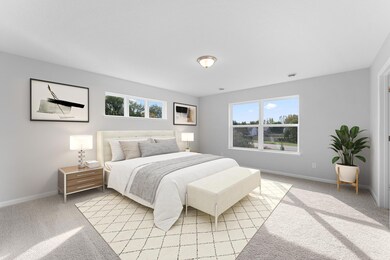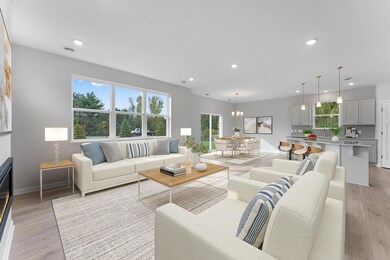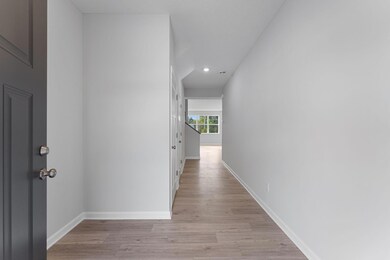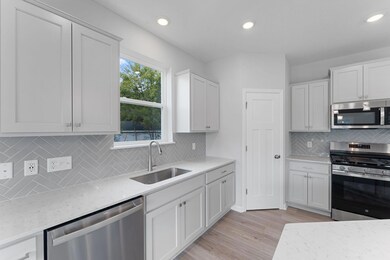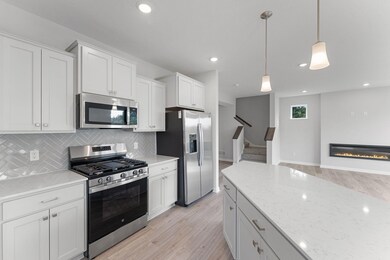1117 Annacotte Ln Rosemount, MN 55068
Estimated payment $2,619/month
4
Beds
2.5
Baths
2,293
Sq Ft
$213
Price per Sq Ft
Highlights
- New Construction
- Stainless Steel Appliances
- 2 Car Attached Garage
- Rosemount Middle School Rated A-
- The kitchen features windows
- Patio
About This Home
This thoughtfully designed 4 bedroom, 2 1/2 bathroom home offers 2,293 square feet of comfortable living space, with an open-concept design there's a seamless flow between living areas, making it ideal for both relaxation and hosting guests. Upstairs features 4 bedrooms, including a primary retreat w/ en suite bathroom and walk in closet. Beyond the primary suite, you'll find an additional 3 bedrooms, main full bathroom and laundry room upstairs. Your new home is calling, stop in today to see it!
Home Details
Home Type
- Single Family
Est. Annual Taxes
- $124
Year Built
- Built in 2025 | New Construction
Lot Details
- 5,663 Sq Ft Lot
- Lot Dimensions are 48x130x37x130
- Partially Fenced Property
- Privacy Fence
- Wood Fence
- Few Trees
HOA Fees
- $43 Monthly HOA Fees
Parking
- 2 Car Attached Garage
Home Design
- Architectural Shingle Roof
- Vinyl Siding
Interior Spaces
- 2,293 Sq Ft Home
- 2-Story Property
- Electric Fireplace
- Family Room
- Dining Room
Kitchen
- Range
- Microwave
- Dishwasher
- Stainless Steel Appliances
- ENERGY STAR Qualified Appliances
- Disposal
- The kitchen features windows
Bedrooms and Bathrooms
- 4 Bedrooms
Laundry
- Laundry Room
- Washer and Dryer Hookup
Utilities
- Forced Air Heating and Cooling System
- Vented Exhaust Fan
- 150 Amp Service
- Gas Water Heater
Additional Features
- Air Exchanger
- Patio
- Sod Farm
Community Details
- Association fees include professional mgmt, trash
- Associa Minnesota Association, Phone Number (763) 746-1188
- Built by HANS HAGEN HOMES AND M/I HOMES
- Amber Fields – Annagaire Community
- Amber Fields – Annagaire Subdivision
Listing and Financial Details
- Assessor Parcel Number 341126202040
Map
Create a Home Valuation Report for This Property
The Home Valuation Report is an in-depth analysis detailing your home's value as well as a comparison with similar homes in the area
Home Values in the Area
Average Home Value in this Area
Property History
| Date | Event | Price | List to Sale | Price per Sq Ft |
|---|---|---|---|---|
| 10/18/2025 10/18/25 | Price Changed | $487,830 | +0.5% | $213 / Sq Ft |
| 08/23/2025 08/23/25 | For Sale | $485,590 | 0.0% | $212 / Sq Ft |
| 08/22/2025 08/22/25 | Off Market | $485,590 | -- | -- |
| 08/12/2025 08/12/25 | For Sale | $485,590 | -- | $212 / Sq Ft |
Source: NorthstarMLS
Source: NorthstarMLS
MLS Number: 6806281
Nearby Homes
- 1116 Annacotte Ln
- 1005 Annagaire Curve
- Sophia Plan at Amber Fields - Annagaire
- Sage Plan at Amber Fields - Artaine
- Kingston Plan at Amber Fields - Annagaire
- Everett Plan at Amber Fields - Annagaire
- Hannah Plan at Amber Fields - Annagaire
- Reece Plan at Amber Fields - Annagaire
- Leo Plan at Amber Fields - Artaine
- Grayson Plan at Amber Fields - Artaine
- Ivy Plan at Amber Fields - Artaine
- Sycamore II Plan at Amber Fields - Artaine
- Richmond Plan at Amber Fields - Annagaire
- Hillcrest Plan at Amber Fields - Artaine
- 1125 Annacotte Ln
- 1141 Annacotte Ln
- 1149 Annacotte Ln
- 1109 Annacotte Ln
- 1053 Annagaire Curve
- 1133 Annacotte Ln
- 1003 148th St W
- 14504 Abbeyfield Ave
- 14979 Avondale View
- 14211 Akron Ave
- 1274 Upper 142nd St E
- 1217 Upper 142nd St E
- 1264 142nd St E
- 14249 Banyan Ln
- 2800 145th St W
- 2930 146th St W
- 2978 145th St W Unit 4
- 14589 S Robert Trail
- 13940 Bundoran Ave Unit 134
- 2894 138th St W Unit 48
- 14595-14599 Cimarron Ave
- 3830 144th St W
- 15622 Echo Ridge Rd
- 5161 148th St W
- 5181 161st St
- 5076 161st St W
