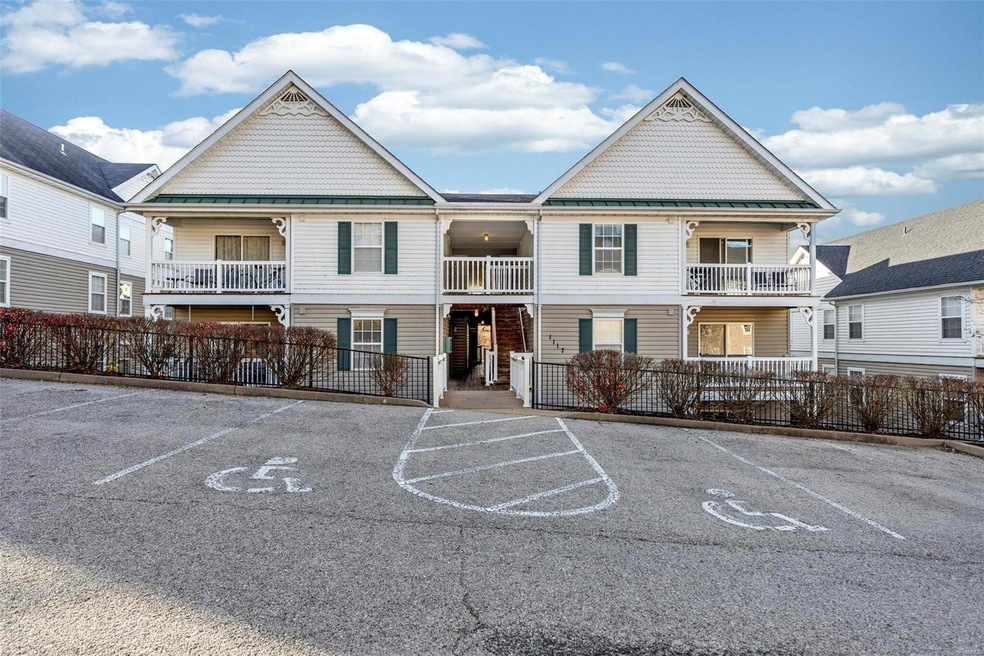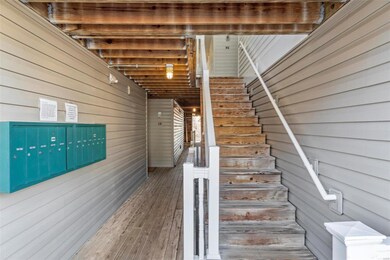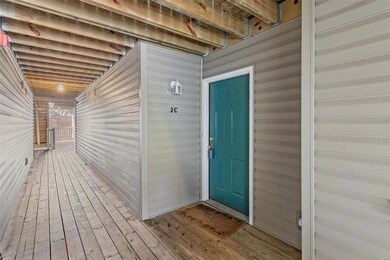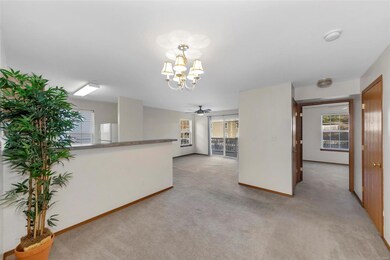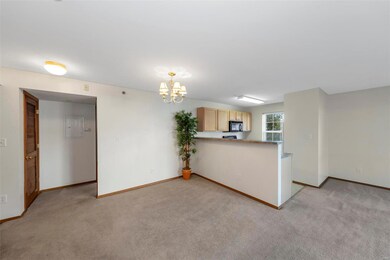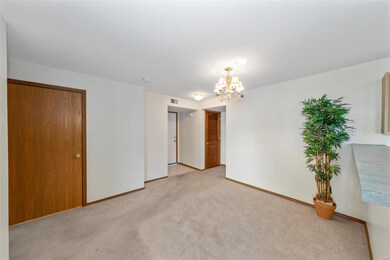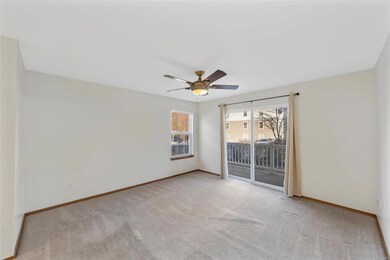
1117 Arbor Creek Dr Unit 2C Saint Louis, MO 63122
Highlights
- Traditional Architecture
- Formal Dining Room
- Covered Deck
- Barretts Elementary School Rated A
- Balcony
- Walk-In Closet
About This Home
As of June 2025Move-in ready 2-bedroom, 2-bathroom condo in sought after quiet Arbor Creek Condominiums conveniently located off Big Bend in the highly ranked/award-winning Parkway School District! The light-filled, neutrally decorated floor plan boasts a very large primary bedroom/bathroom suite with walk-in closet, large second bedroom and bathroom that are all wheelchair-accessible and accessorized. In-unit washer/dryer included! Private deck off the living room. Second floor unit that is accessible at street-level, so no stairs needed to access unit! Easy access to Highway 44 and 270! Enjoy the wooded location but still close to grocers, stores/restaurants, gas, parks, and more! Low, easy-to-manage monthly HOA fee. Don’t wait, this opportunity won’t last!
Last Agent to Sell the Property
Coldwell Banker Realty - Gundaker License #2020031299 Listed on: 12/09/2021

Property Details
Home Type
- Condominium
Est. Annual Taxes
- $2,105
Year Built
- Built in 2003
HOA Fees
- $165 Monthly HOA Fees
Parking
- Guest Parking
Home Design
- Traditional Architecture
- Vinyl Siding
Interior Spaces
- 947 Sq Ft Home
- 1-Story Property
- Ceiling Fan
- Formal Dining Room
- Partially Carpeted
Kitchen
- Electric Oven or Range
- Microwave
- Dishwasher
- Disposal
Bedrooms and Bathrooms
- 2 Main Level Bedrooms
- Walk-In Closet
- 2 Full Bathrooms
Laundry
- Laundry on main level
- Dryer
- Washer
Home Security
Accessible Home Design
- Accessible Full Bathroom
- Accessible Bedroom
- Accessible Kitchen
- Central Living Area
- Accessible Closets
- Accessible Washer and Dryer
- Accessible Doors
- Accessible Entrance
- Accessible Parking
Outdoor Features
- Balcony
- Covered Deck
Schools
- Barretts Elem. Elementary School
- South Middle School
- Parkway South High School
Utilities
- Forced Air Heating and Cooling System
- Electric Water Heater
Listing and Financial Details
- Assessor Parcel Number 24P-31-0690
Community Details
Overview
- 96 Units
- Mid-Rise Condominium
- Built by McBride & Sons
Security
- Fire and Smoke Detector
Ownership History
Purchase Details
Home Financials for this Owner
Home Financials are based on the most recent Mortgage that was taken out on this home.Purchase Details
Home Financials for this Owner
Home Financials are based on the most recent Mortgage that was taken out on this home.Similar Homes in the area
Home Values in the Area
Average Home Value in this Area
Purchase History
| Date | Type | Sale Price | Title Company |
|---|---|---|---|
| Warranty Deed | -- | None Listed On Document | |
| Warranty Deed | $117,225 | -- |
Mortgage History
| Date | Status | Loan Amount | Loan Type |
|---|---|---|---|
| Open | $156,000 | New Conventional | |
| Previous Owner | $75,000 | Purchase Money Mortgage |
Property History
| Date | Event | Price | Change | Sq Ft Price |
|---|---|---|---|---|
| 06/10/2025 06/10/25 | Sold | -- | -- | -- |
| 04/19/2025 04/19/25 | Pending | -- | -- | -- |
| 04/16/2025 04/16/25 | For Sale | $193,000 | +32.2% | $200 / Sq Ft |
| 04/12/2025 04/12/25 | Off Market | -- | -- | -- |
| 01/19/2022 01/19/22 | Sold | -- | -- | -- |
| 12/17/2021 12/17/21 | Pending | -- | -- | -- |
| 12/09/2021 12/09/21 | For Sale | $146,000 | -- | $154 / Sq Ft |
Tax History Compared to Growth
Tax History
| Year | Tax Paid | Tax Assessment Tax Assessment Total Assessment is a certain percentage of the fair market value that is determined by local assessors to be the total taxable value of land and additions on the property. | Land | Improvement |
|---|---|---|---|---|
| 2023 | $2,105 | $28,900 | $4,940 | $23,960 |
| 2022 | $1,924 | $24,260 | $7,920 | $16,340 |
| 2021 | $1,911 | $24,260 | $7,920 | $16,340 |
| 2020 | $1,855 | $22,590 | $5,950 | $16,640 |
| 2019 | $1,788 | $22,590 | $5,950 | $16,640 |
| 2018 | $1,607 | $20,160 | $3,230 | $16,930 |
| 2017 | $1,589 | $20,160 | $3,230 | $16,930 |
| 2016 | $1,558 | $18,850 | $3,950 | $14,900 |
| 2015 | $1,630 | $18,850 | $3,950 | $14,900 |
| 2014 | $1,465 | $17,900 | $6,180 | $11,720 |
Agents Affiliated with this Home
-
Bryan & Beth Vancil

Seller's Agent in 2025
Bryan & Beth Vancil
Vancil Brothers Realty
(314) 565-2617
3 in this area
89 Total Sales
-
Carrie Nenonen

Buyer's Agent in 2025
Carrie Nenonen
Coldwell Banker Realty - Gundaker
(314) 298-5275
2 in this area
60 Total Sales
-
Julia Koenig

Seller's Agent in 2022
Julia Koenig
Coldwell Banker Realty - Gundaker
(314) 740-4060
1 in this area
21 Total Sales
Map
Source: MARIS MLS
MLS Number: MIS21084253
APN: 24P-31-0690
- 1125 Arbor Creek Dr Unit 2D
- 1101 Arbor Creek Dr Unit 1A
- 1141 Arbor Creek Dr Unit 2C
- 13339 Rosebank Ln
- 3320 Quinette Rd
- 958 Kinsale Dr
- 13242 Montwood Ln
- 1332 Big Bend Crossing Dr
- 3425 Country Stone Manor Dr Unit G
- 1287 Big Bend Crossing Dr
- 2915 Ozark Dr
- 1730 Blakefield Terrace
- 3408 Charleston Place Ct
- 990 Imperial Point
- 900 Chestnut Ridge Rd
- 13010 Big Bend Rd
- 13153 Barrett Meadows Dr
- 1066 Big Bend Crossing Dr
- 109 Wynstay Ave
- 104 Wynstay Ave
