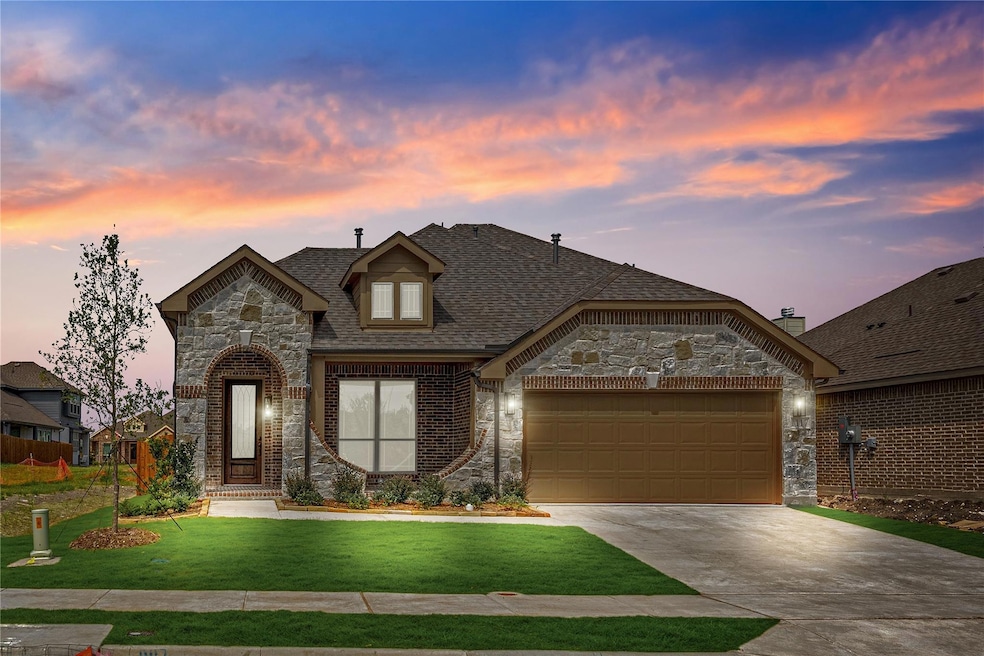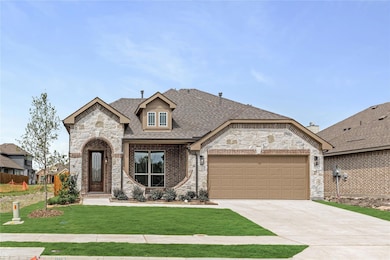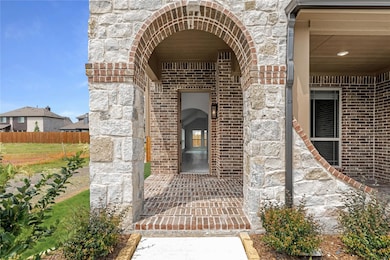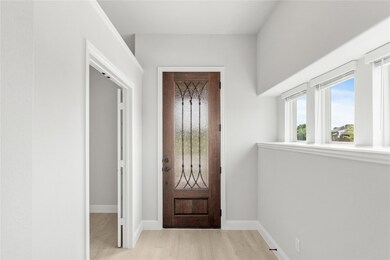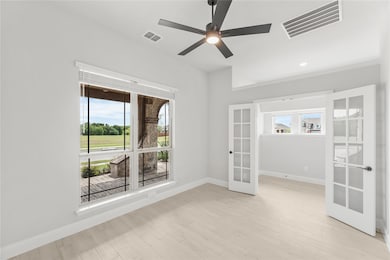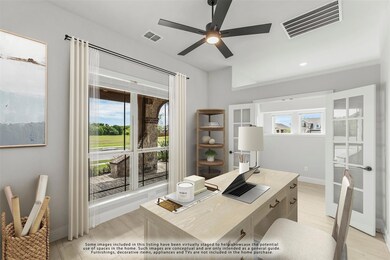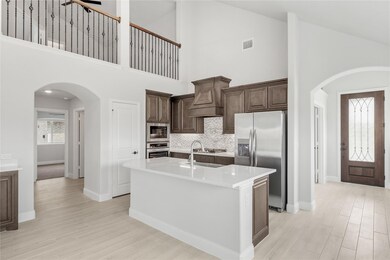
Highlights
- New Construction
- Clubhouse
- Traditional Architecture
- Open Floorplan
- Vaulted Ceiling
- Park or Greenbelt View
About This Home
As of November 2024QUICK MOVE IN READY! Bloomfield's Dogwood III is a captivating two-story retreat boasting 4 bedrooms, 3 baths, and an inviting open-concept living area that basks in natural light. This charming abode showcases an appealing Brick and Stone exterior complemented by a covered front porch, gutters, and an elegant 8' front door, all tucked away in a serene cul-de-sac with a tranquil park view. Unwind on the covered rear patio in the lush backyard. Downstairs, 3 bedrooms, including the Primary Suite, offer comfort and convenience, while upstairs, a bonus loft area features an additional bedroom, full bath, and Game Room for endless entertainment possibilities. The heart of the home lies in the Deluxe Kitchen, where built-in SS appliances and quartz countertops await you. Vaulted ceilings accentuate the kitchen and dining area, creating a unique ambiance complemented by Wood-look Tile floors throughout and upgraded carpet for added luxury. Visit Bloomfield at West Crossing today!
Last Agent to Sell the Property
Visions Realty & Investments Brokerage Phone: 817-288-5510 License #0470768 Listed on: 03/29/2024
Last Buyer's Agent
NON-MLS MEMBER
NON MLS
Home Details
Home Type
- Single Family
Est. Annual Taxes
- $3,908
Year Built
- Built in 2024 | New Construction
Lot Details
- 6,000 Sq Ft Lot
- Lot Dimensions are 52x115
- Cul-De-Sac
- Wood Fence
- Landscaped
- Sprinkler System
- Few Trees
- Private Yard
- Back Yard
HOA Fees
- $50 Monthly HOA Fees
Parking
- 2 Car Direct Access Garage
- Enclosed Parking
- Front Facing Garage
- Garage Door Opener
- Driveway
Home Design
- Traditional Architecture
- Brick Exterior Construction
- Slab Foundation
- Composition Roof
- Stone Siding
Interior Spaces
- 2,333 Sq Ft Home
- 2-Story Property
- Open Floorplan
- Built-In Features
- Vaulted Ceiling
- Ceiling Fan
- Window Treatments
- Park or Greenbelt Views
Kitchen
- Eat-In Kitchen
- Gas Oven or Range
- Gas Cooktop
- <<microwave>>
- Dishwasher
- Kitchen Island
- Disposal
Flooring
- Carpet
- Tile
Bedrooms and Bathrooms
- 4 Bedrooms
- Walk-In Closet
- 3 Full Bathrooms
- Double Vanity
Laundry
- Laundry in Utility Room
- Washer and Electric Dryer Hookup
Home Security
- Carbon Monoxide Detectors
- Fire and Smoke Detector
Outdoor Features
- Covered patio or porch
- Rain Gutters
Schools
- Joe K Bryant Elementary School
- Anna Middle School
- Anna High School
Utilities
- Central Heating and Cooling System
- Vented Exhaust Fan
- Heating System Uses Natural Gas
- Tankless Water Heater
- High Speed Internet
- Cable TV Available
Listing and Financial Details
- Tax Lot 11
- Assessor Parcel Number R1284500X01101
Community Details
Overview
- Association fees include full use of facilities, maintenance structure, management fees
- Neighborhood Management Inc HOA, Phone Number (972) 359-1548
- West Crossing Subdivision
- Mandatory home owners association
- Greenbelt
Amenities
- Clubhouse
Recreation
- Community Playground
- Community Pool
- Park
- Jogging Path
Ownership History
Purchase Details
Home Financials for this Owner
Home Financials are based on the most recent Mortgage that was taken out on this home.Similar Homes in Anna, TX
Home Values in the Area
Average Home Value in this Area
Purchase History
| Date | Type | Sale Price | Title Company |
|---|---|---|---|
| Special Warranty Deed | -- | None Listed On Document |
Mortgage History
| Date | Status | Loan Amount | Loan Type |
|---|---|---|---|
| Open | $488,391 | FHA |
Property History
| Date | Event | Price | Change | Sq Ft Price |
|---|---|---|---|---|
| 07/14/2025 07/14/25 | Price Changed | $525,000 | -0.8% | $224 / Sq Ft |
| 07/05/2025 07/05/25 | For Sale | $529,500 | +6.2% | $226 / Sq Ft |
| 11/27/2024 11/27/24 | Sold | -- | -- | -- |
| 11/08/2024 11/08/24 | Pending | -- | -- | -- |
| 09/27/2024 09/27/24 | Price Changed | $498,402 | -0.2% | $214 / Sq Ft |
| 09/13/2024 09/13/24 | Price Changed | $499,402 | -2.7% | $214 / Sq Ft |
| 08/30/2024 08/30/24 | Price Changed | $513,402 | -1.9% | $220 / Sq Ft |
| 07/12/2024 07/12/24 | Price Changed | $523,402 | -0.9% | $224 / Sq Ft |
| 06/21/2024 06/21/24 | Price Changed | $528,402 | -0.4% | $226 / Sq Ft |
| 05/13/2024 05/13/24 | Price Changed | $530,402 | -2.8% | $227 / Sq Ft |
| 03/29/2024 03/29/24 | For Sale | $545,402 | -- | $234 / Sq Ft |
Tax History Compared to Growth
Tax History
| Year | Tax Paid | Tax Assessment Tax Assessment Total Assessment is a certain percentage of the fair market value that is determined by local assessors to be the total taxable value of land and additions on the property. | Land | Improvement |
|---|---|---|---|---|
| 2023 | $3,908 | $57,000 | $57,000 | -- |
Agents Affiliated with this Home
-
Cortney Cowden

Seller's Agent in 2025
Cortney Cowden
RE/MAX
(214) 886-2852
59 Total Sales
-
Marsha Ashlock
M
Seller's Agent in 2024
Marsha Ashlock
Visions Realty & Investments
(817) 307-5890
131 in this area
4,426 Total Sales
-
N
Buyer's Agent in 2024
NON-MLS MEMBER
NON MLS
Map
Source: North Texas Real Estate Information Systems (NTREIS)
MLS Number: 20573639
APN: R-12845-00X-0110-1
- 1213 Birdsong Trail
- 1208 Century Tree Ln
- 1313 Century Tree Ln
- 1317 Century Tree Ln
- 213 Portina Dr
- 604 Portina Dr
- 2125 Meadow Dr
- 600 Portina Dr
- 805 Split Oak Ln
- 708 Lyndhurst Dr
- 901 Split Oak Ln
- 905 Split Oak Ln
- 729 Lyndhurst Dr
- 909 Split Oak Ln
- 913 Split Oak Ln
- 917 Split Oak Ln
- 908 Split Oak Ln
- 808 Glendale Dr
- 912 Split Oak Ln
- 704 Glendale Dr
