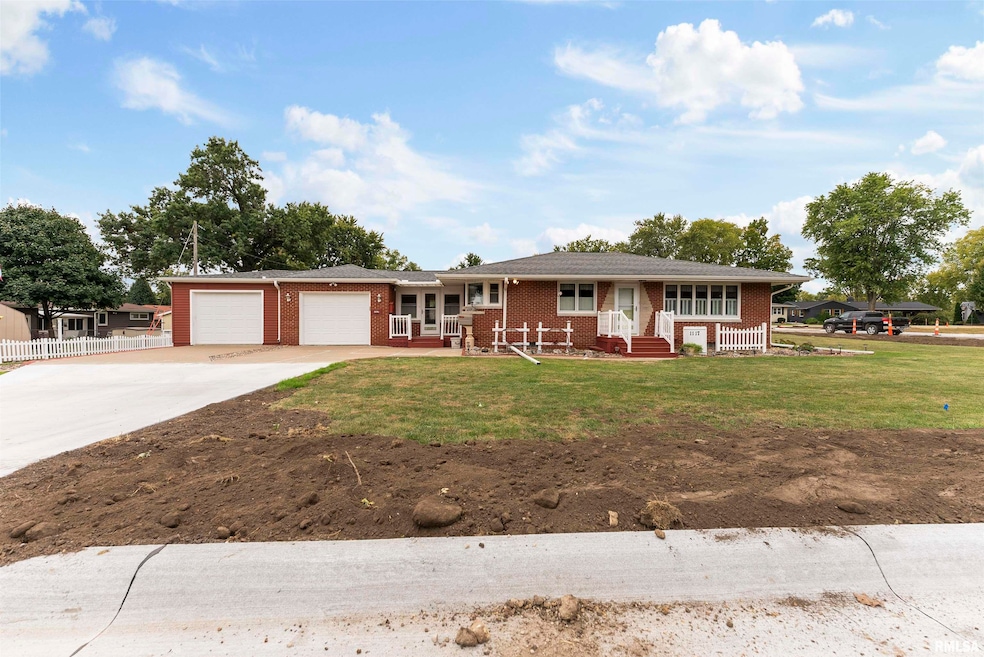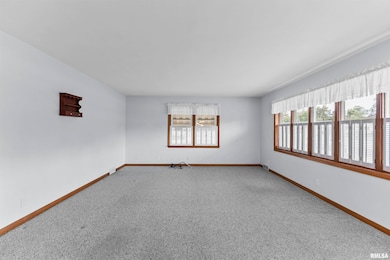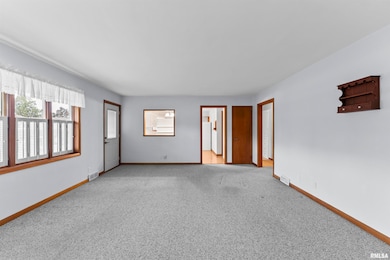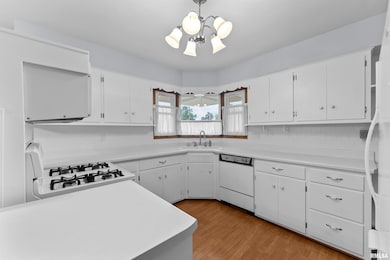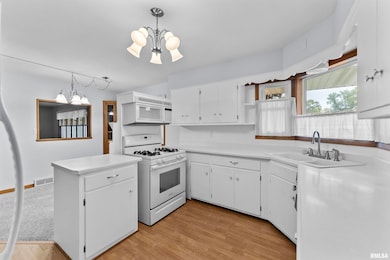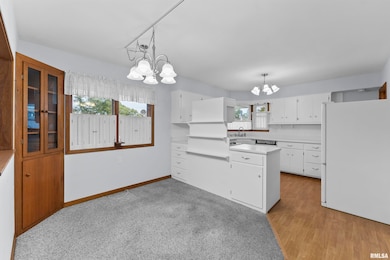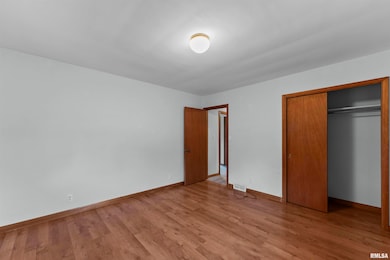1117 Bobetta Ct Clinton, IA 52732
Estimated payment $1,073/month
Highlights
- Ranch Style House
- Enclosed Patio or Porch
- Shed
- Corner Lot
- 2 Car Attached Garage
- Forced Air Heating and Cooling System
About This Home
Well-maintained and move-in ready, this delightful 2-bedroom, 1.5-bath home offers comfort, convenience, and peace of mind. Located in a quiet neighborhood, the property features a 2-car garage and a waterproofed basement, providing excellent storage and utility space. Step into the bright and airy sunroom—perfect for enjoying your afternoon tea while overlooking both the front and back yards. Inside, you’ll find generous storage throughout the home. New HVAC system installed in 2018 with a transferable parts warranty remaining for 3 years. Roof is approximately 10 years old. Basement professionally waterproofed. Note: Dishwasher is currently non-functional. Don’t miss the opportunity to own this lovely home that blends practical updates with cozy charm.
Listing Agent
Mel Foster Co. Clinton Brokerage Phone: 815-535-1591 License #S62818000/475.163185 Listed on: 10/18/2025

Home Details
Home Type
- Single Family
Est. Annual Taxes
- $2,138
Year Built
- Built in 1955
Lot Details
- Lot Dimensions are 130x95
- Fenced
- Corner Lot
- Level Lot
Parking
- 2 Car Attached Garage
- Garage Door Opener
- On-Street Parking
Home Design
- Ranch Style House
- Brick Exterior Construction
- Shingle Roof
- Vinyl Siding
Interior Spaces
- 1,500 Sq Ft Home
- Replacement Windows
- Window Treatments
- Partially Finished Basement
- Basement Fills Entire Space Under The House
Kitchen
- Range
- Microwave
Bedrooms and Bathrooms
- 2 Bedrooms
Outdoor Features
- Enclosed Patio or Porch
- Shed
Schools
- Clinton High School
Utilities
- Forced Air Heating and Cooling System
- Heating System Uses Natural Gas
- Electric Water Heater
Community Details
- Bobetta Court Subdivision
Listing and Financial Details
- Assessor Parcel Number 8007140000
Map
Home Values in the Area
Average Home Value in this Area
Tax History
| Year | Tax Paid | Tax Assessment Tax Assessment Total Assessment is a certain percentage of the fair market value that is determined by local assessors to be the total taxable value of land and additions on the property. | Land | Improvement |
|---|---|---|---|---|
| 2025 | $2,138 | $168,140 | $20,530 | $147,610 |
| 2024 | $2,138 | $147,230 | $20,530 | $126,700 |
| 2023 | $2,222 | $147,230 | $20,530 | $126,700 |
| 2022 | $2,444 | $124,170 | $17,810 | $106,360 |
| 2021 | $2,404 | $124,170 | $17,810 | $106,360 |
| 2020 | $2,404 | $116,000 | $15,830 | $100,170 |
| 2019 | $2,484 | $116,000 | $0 | $0 |
| 2018 | $2,412 | $116,000 | $0 | $0 |
| 2017 | $2,412 | $116,000 | $0 | $0 |
| 2016 | $2,402 | $116,000 | $0 | $0 |
| 2015 | $2,402 | $116,000 | $0 | $0 |
| 2014 | $2,412 | $116,000 | $0 | $0 |
| 2013 | $2,372 | $0 | $0 | $0 |
Property History
| Date | Event | Price | List to Sale | Price per Sq Ft |
|---|---|---|---|---|
| 11/03/2025 11/03/25 | Price Changed | $170,000 | -10.5% | $113 / Sq Ft |
| 10/18/2025 10/18/25 | For Sale | $190,000 | -- | $127 / Sq Ft |
Source: RMLS Alliance
MLS Number: QC4268513
APN: 80-0714-0000
- 1136 Bobetta Ct
- 1146 6th Ave N
- 1141 6th Ave N
- 600 N 12th St
- 915 N 12th St
- 1222 Whittier Ct
- 874 Riverstone Ct
- 903 Riverstone Rd
- 913 Riverstone Rd
- 907 Riverstone Rd
- 911 Riverstone Rd
- 872 5th Ave N
- 1025 N 13th St
- 1031 Galbraith Dr
- 897 9th Ave N
- 933 9th Ave N
- 941 9th Ave N
- 981 9th Ave N
- 886 9th Ave N
- 885 9th Ave N
- 907 Ikes Peak Rd
- 847 Gateway Ave
- 751 2nd Ave S
- 2582 Friendship Trail
- 2575 Gates Dr
- 1215 7th Ave
- 116 E Main St Unit 2
- 511 E Main St
- 509 9th St
- 509 9th St Unit 307
- 509 9th St Unit 304
- 111 Ewing St Unit 111 Ewing Upper Unit
- 1444 Dodge St
- 723 Cox Ct
- 54 Cobblestone Ln
- 73 Manor Dr
- 206 E Washington St
- 6817 Timber Ct
- 7118 International Dr
- 7216-7220 Grove Crossing
