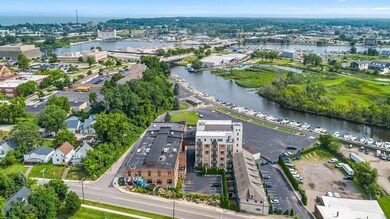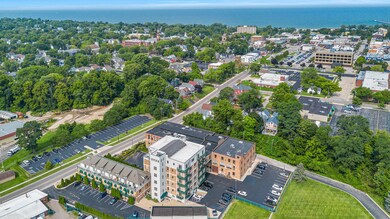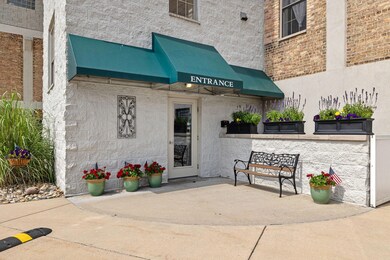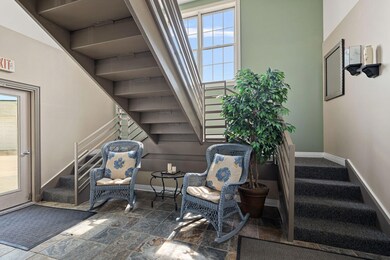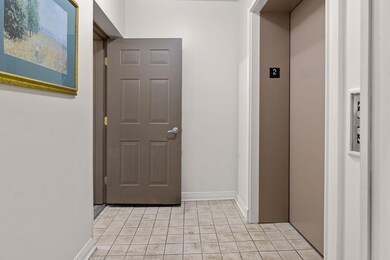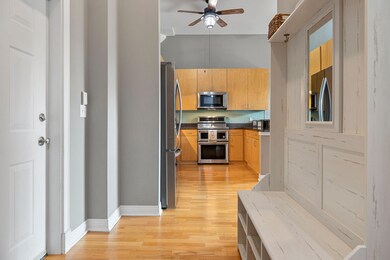
1117 Broad St Unit 2C Saint Joseph, MI 49085
About This Home
As of October 2024Location! Location! Location! Enjoy this 2 bedroom, 2 bath RIVER WALK AT THE BOX FACTORY condo in the heart of downtown St. Joseph. Walkable to it all! Beaches, restaurants, shops, fireworks, festivities of all sorts that take place during all four seasons & so much more! Beautiful open floor plan offers 11 ft ceilings, 2 private balconies, large primary suite with walk-in closet and attached full bath. Private laundry is conveniently located in the unit with washer and dryer included. Large kitchen includes stainless steel appliances
and snack bar for additional seating. This well maintained condo complex offers a secure entry and an elevator. Enjoy as your primary residence or your weekend getaway. Start making memories that will last a lifetime.
Last Agent to Sell the Property
@properties Christie's International R.E. License #6501342234 Listed on: 08/05/2024

Property Details
Home Type
Condominium
Est. Annual Taxes
$6,978
Year Built
2004
Lot Details
0
HOA Fees
$319 per month
Listing Details
- Property Sub-Type: Condominium
- Property Type: Residential
- New Construction: No
- ArchitecturalStyle: Ranch
- Stories: 1
- Year Built: 2004
- ResoPropertyType: Residential
- Location Property Info:Property Sub-Type: Condominium
- General Property Info:New Construction2: No
- General Property Info:Lot Dimensions: 0
- General Property Info:Waterfront3: No
- General Property Info:Basement: No
- General Property Info:Total Fin SqFt All Levels: 1120.0
- General Property Info:Main Level Primary: Yes
- Tax Info:Annual Property Tax: 2023.0
- Heat Type:Forced Air: Yes
- Air Conditioning:Central Air: Yes
- Manufactured:Manufactured YN: No
- Appliances Dryer: Yes
- Appliances Refrigerators: Yes
- Washers: Yes
- Heat Source:Natural Gas3: Yes
- Util Avail at Street:Electric: Yes
- Util Avail at Street:Natural Gas2: Yes
- Sewer:Public: Yes
- Water:Public2: Yes
- Util Avail at Street:Broadband: Yes
- Additional Items:Ceiling Fans: Yes
- Additional Items:Window Treatments: Yes
- Appliances Microwave: Yes
- Location Property Info:Subdivision2: RIVER WALK AT THE BOX FACTORY
- Additional Items:Whirlpool Tub: Yes
- General Property Info:Condo Proj Name: RIVER WALK AT THE BOX FACTORY
- General Property Info:Entry Type: Common
- General Property Info:Pets YN: Yes
- General Property Info:SqFt Above Grade: 1120.0
- Laundry Features Main Level: Yes
- Laundry Features Laundry Closet: Yes
- General Property Info Garage YN: No
- Flooring:Wood Floor: Yes
- Architectural Style:Ranch: Yes
- Special Features: VirtualTour
- Property Sub Type: Condos
Interior Features
- Appliances: Dishwasher, Disposal, Dryer, Microwave, Range, Refrigerator, Washer
- Flooring: Wood
- Interior Amenities: Ceiling Fan(s), Whirlpool Tub
- Fireplace: No
- Total Bedrooms: 2
- Main Level Bedrooms: 2
- Full Bathrooms: 2
- Total Bathrooms: 2
- Basement: Other
- LivingArea: 1120.0
- Window Features: Window Treatments
- General Property Info:Stories2: 1.0
- Appliances Range: Yes
- Appliances Dishwasher: Yes
- Kitchen Features:Snack Bar: Yes
Exterior Features
- Construction Materials: Brick
- Exterior Features: Balcony
- List Price: 319000.0
- Lot Features: Sidewalk
- Waterfront: No
- Access Feat:Accessibility Features2: No
- Exterior Material:Brick: Yes
- Exterior Features:Balcony: Yes
Garage/Parking
- Garage: No
Utilities
- Cooling: Central Air
- Cooling: Yes
- Heating: Forced Air
- Heating: Yes
- Laundry Features: Laundry Closet, Main Level
- Sewer: Public
- Utilities: Natural Gas Available, Electricity Available, Broadband
- Water Source: Public
Condo/Co-op/Association
- Association Fee: 318.64
- Association Fee Frequency: Monthly
- Association Phone: 269-208-8996
- Association: Yes
- ResoAssociationFeeFrequency: Monthly
Association/Amenities
- Association Info:Approx Assoc Fee2: 318.64
- Association Info:Assoc Buy in Fee: 375.00 (buyer fee)
- Association Info:Assoc Fee Payable: Monthly
- General Property Info:Association Contact: Jill Golden
- Association Info:Association Phone: 269-208-8996
Fee Information
- Association Fee Includes: Snow Removal, Lawn/Yard Care
Lot Info
- Lot Dimensions: 0
- ResoLotSizeUnits: Acres
Tax Info
- Tax Annual Amount: 2023.0
- Tax Year: 2024
Ownership History
Purchase Details
Purchase Details
Home Financials for this Owner
Home Financials are based on the most recent Mortgage that was taken out on this home.Purchase Details
Home Financials for this Owner
Home Financials are based on the most recent Mortgage that was taken out on this home.Purchase Details
Home Financials for this Owner
Home Financials are based on the most recent Mortgage that was taken out on this home.Purchase Details
Home Financials for this Owner
Home Financials are based on the most recent Mortgage that was taken out on this home.Purchase Details
Home Financials for this Owner
Home Financials are based on the most recent Mortgage that was taken out on this home.Similar Homes in the area
Home Values in the Area
Average Home Value in this Area
Purchase History
| Date | Type | Sale Price | Title Company |
|---|---|---|---|
| Warranty Deed | $425,000 | Chicago Title Of Michigan | |
| Warranty Deed | $425,000 | Chicago Title Of Michigan | |
| Warranty Deed | $310,000 | Chicago Title Of Michigan | |
| Warranty Deed | $238,500 | Chicago Title Of Mi Inc | |
| Warranty Deed | $238,500 | Chicago Title | |
| Warranty Deed | $225,000 | First American Title | |
| Warranty Deed | $160,000 | Meridian Title Corp | |
| Warranty Deed | $163,100 | Metropolitan Title Company |
Mortgage History
| Date | Status | Loan Amount | Loan Type |
|---|---|---|---|
| Previous Owner | $216,000 | New Conventional | |
| Previous Owner | $175,000 | New Conventional | |
| Previous Owner | $117,000 | New Conventional | |
| Previous Owner | $144,000 | New Conventional | |
| Previous Owner | $130,480 | Purchase Money Mortgage |
Property History
| Date | Event | Price | Change | Sq Ft Price |
|---|---|---|---|---|
| 10/04/2024 10/04/24 | Sold | $310,000 | -2.8% | $277 / Sq Ft |
| 08/05/2024 08/05/24 | For Sale | $319,000 | +33.8% | $285 / Sq Ft |
| 07/17/2020 07/17/20 | Sold | $238,500 | -0.6% | $213 / Sq Ft |
| 06/14/2020 06/14/20 | Pending | -- | -- | -- |
| 06/06/2020 06/06/20 | For Sale | $239,900 | +6.6% | $214 / Sq Ft |
| 03/02/2018 03/02/18 | Sold | $225,000 | -2.1% | $201 / Sq Ft |
| 01/12/2018 01/12/18 | Pending | -- | -- | -- |
| 12/20/2017 12/20/17 | For Sale | $229,900 | +43.7% | $205 / Sq Ft |
| 03/13/2012 03/13/12 | Sold | $160,000 | -18.2% | $143 / Sq Ft |
| 03/11/2012 03/11/12 | Pending | -- | -- | -- |
| 01/12/2012 01/12/12 | For Sale | $195,500 | -- | $175 / Sq Ft |
Tax History Compared to Growth
Tax History
| Year | Tax Paid | Tax Assessment Tax Assessment Total Assessment is a certain percentage of the fair market value that is determined by local assessors to be the total taxable value of land and additions on the property. | Land | Improvement |
|---|---|---|---|---|
| 2025 | $6,978 | $179,200 | $0 | $0 |
| 2024 | $6,834 | $150,200 | $0 | $0 |
| 2023 | $6,540 | $122,300 | $0 | $0 |
| 2022 | $6,238 | $111,200 | $0 | $0 |
| 2021 | $6,148 | $104,600 | $26,200 | $78,400 |
| 2020 | $5,799 | $99,500 | $0 | $0 |
| 2019 | $3,975 | $95,800 | $4,500 | $91,300 |
| 2018 | $3,651 | $95,800 | $0 | $0 |
| 2017 | $3,275 | $93,000 | $0 | $0 |
| 2016 | $3,275 | $88,400 | $0 | $0 |
| 2015 | $3,235 | $90,400 | $0 | $0 |
| 2014 | $3,082 | $88,900 | $0 | $0 |
Agents Affiliated with this Home
-
S
Seller's Agent in 2024
Shelle Dragomer
@ Properties
-
C
Buyer's Agent in 2024
Christel Thompson
Cressy & Everett R.E. of Harbor Country
-
J
Seller's Agent in 2020
John Montoya
@ Properties
-
K
Seller's Agent in 2018
Kelly Mawhinney Team
Pier Realty
-
P
Seller's Agent in 2012
Paula Schatz
EXIT Realty Harbor Shores
-
K
Buyer's Agent in 2012
Karen Gustafson
Five Star Real Estate
Map
Source: Southwestern Michigan Association of REALTORS®
MLS Number: 24040424
APN: 11-76-6860-0004-00-1
- 0 Wayne St Unit 25003159
- 1221 Broad St Unit 3
- 201 Wayne St
- 205 Wayne St
- 510 Wayne St
- 197 Wayne St
- 193 Wayne St Unit 11
- 39884 Anchors Way
- 398 Anchors Way Unit 82s
- 398 Anchors Way Unit 87s
- 800 Whitwam Dr Unit Slip 22
- 617 Elm St
- 257 Shoreview Way Unit 9
- 403 State St Unit 6
- 333 State St Unit 5
- 327 State St Unit 2
- 1325 Michigan Ave
- 1511 Bernice Ave
- 914 Main St
- 312 Water St Unit Slip 11

