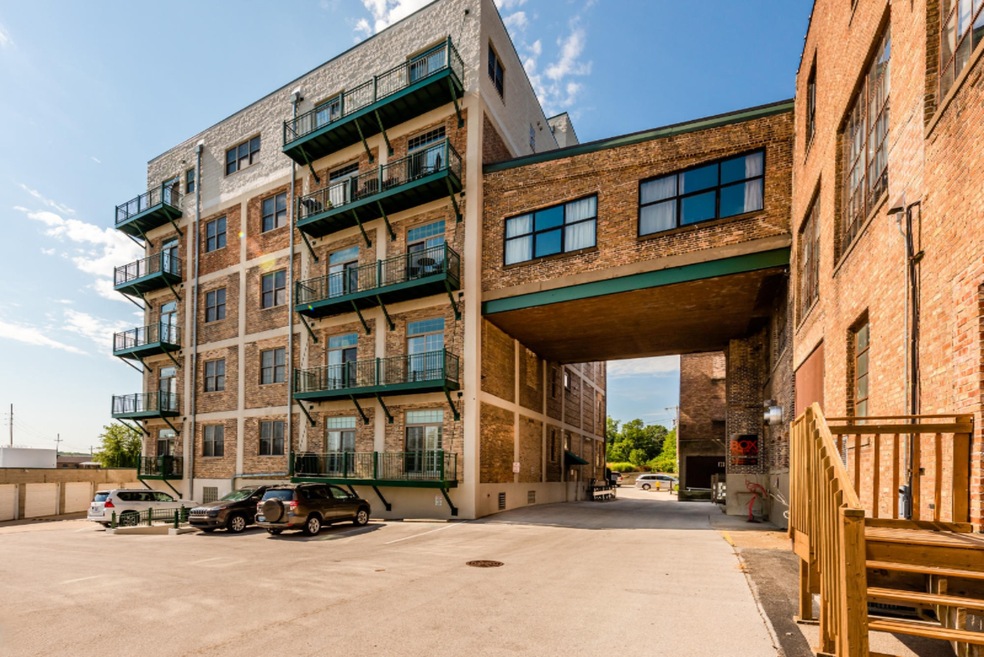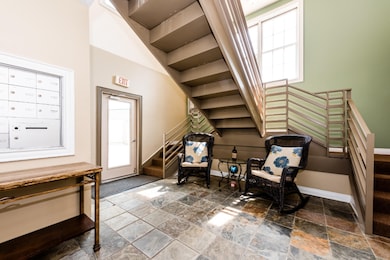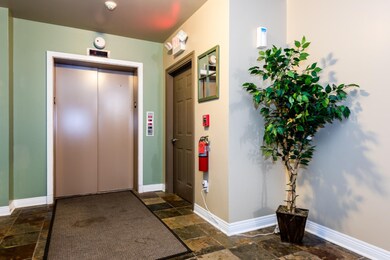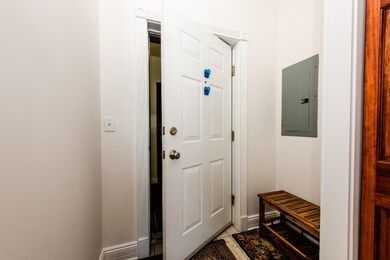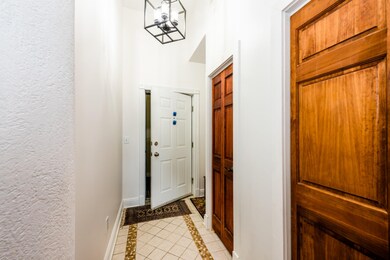
1117 Broad St Unit 2D Saint Joseph, MI 49085
Highlights
- Recreation Room
- Elevator
- Porch
- Upton Middle School Rated A
- 1 Car Detached Garage
- Living Room
About This Home
As of September 2020This is the life! Fabulous Box Factory Loft condominium with soaring 12 ft ceilings, What a great place from which to enjoy all that St Joseph has to offer. Walk to Silver Beach, Saturday morning farmers market, Antiques on the Bluff, downtown restaurants and wineries, shopping, Krasl Art Museum and all of the things that make St Joseph the Riviera of the Midwest. Unit features 2 Bdrms, 1 1/2 Baths, full-sized laundry and a view overlooking the St Joseph River and Pier 33 boat slips. Deck opens to both Living Room and Master Bedroom with space for relaxing and your BBQ grill. Building features elevator access, a secure entry, a detached garage and a side entry that gives quick and convenient access to this unit. Don't miss out on this one. Schedule your private showing TODAY!
Last Agent to Sell the Property
Cressy & Everett Real Estate License #6501385331 Listed on: 08/16/2020

Property Details
Home Type
- Condominium
Est. Annual Taxes
- $5,792
Year Built
- Built in 2002
HOA Fees
- $314 Monthly HOA Fees
Parking
- 1 Car Detached Garage
- Garage Door Opener
Home Design
- Brick Exterior Construction
Interior Spaces
- 1,158 Sq Ft Home
- 1-Story Property
- Ceiling Fan
- Low Emissivity Windows
- Insulated Windows
- Window Treatments
- Living Room
- Dining Area
- Recreation Room
Kitchen
- Oven
- Range
- Microwave
- Dishwasher
- Snack Bar or Counter
- Disposal
Flooring
- Laminate
- Ceramic Tile
Bedrooms and Bathrooms
- 2 Main Level Bedrooms
Laundry
- Laundry on main level
- Dryer
- Washer
Utilities
- Forced Air Heating and Cooling System
- Heating System Uses Natural Gas
- Natural Gas Water Heater
Additional Features
- Porch
- Private Entrance
Community Details
Overview
- Association fees include water, trash, snow removal, sewer, lawn/yard care
- Riverwalk At The Box Factory Condos
Amenities
- Elevator
Pet Policy
- Pets Allowed
Ownership History
Purchase Details
Home Financials for this Owner
Home Financials are based on the most recent Mortgage that was taken out on this home.Purchase Details
Purchase Details
Home Financials for this Owner
Home Financials are based on the most recent Mortgage that was taken out on this home.Purchase Details
Purchase Details
Home Financials for this Owner
Home Financials are based on the most recent Mortgage that was taken out on this home.Purchase Details
Home Financials for this Owner
Home Financials are based on the most recent Mortgage that was taken out on this home.Purchase Details
Home Financials for this Owner
Home Financials are based on the most recent Mortgage that was taken out on this home.Similar Homes in the area
Home Values in the Area
Average Home Value in this Area
Purchase History
| Date | Type | Sale Price | Title Company |
|---|---|---|---|
| Warranty Deed | $259,900 | Chicago Title | |
| Warranty Deed | $259,900 | Chicago Title Of Mi Inc | |
| Warranty Deed | $235,000 | New Title Company Name | |
| Warranty Deed | $235,000 | Ata Natil Title Group | |
| Warranty Deed | $205,000 | First American Title | |
| Warranty Deed | $218,000 | Chicago Title | |
| Warranty Deed | $195,000 | Metropolitan Title Company |
Mortgage History
| Date | Status | Loan Amount | Loan Type |
|---|---|---|---|
| Previous Owner | $194,750 | New Conventional | |
| Previous Owner | $188,780 | New Conventional | |
| Previous Owner | $202,500 | Unknown | |
| Previous Owner | $207,100 | Purchase Money Mortgage | |
| Previous Owner | $195,000 | Purchase Money Mortgage |
Property History
| Date | Event | Price | Change | Sq Ft Price |
|---|---|---|---|---|
| 09/04/2020 09/04/20 | Sold | $259,900 | 0.0% | $224 / Sq Ft |
| 08/19/2020 08/19/20 | Pending | -- | -- | -- |
| 08/16/2020 08/16/20 | For Sale | $259,900 | +10.6% | $224 / Sq Ft |
| 08/14/2018 08/14/18 | Sold | $235,000 | -7.8% | $203 / Sq Ft |
| 07/26/2018 07/26/18 | Pending | -- | -- | -- |
| 07/10/2018 07/10/18 | For Sale | $255,000 | +13.3% | $220 / Sq Ft |
| 03/19/2018 03/19/18 | For Sale | $225,000 | +9.8% | $199 / Sq Ft |
| 03/07/2018 03/07/18 | Sold | $205,000 | -- | $182 / Sq Ft |
| 01/16/2018 01/16/18 | Pending | -- | -- | -- |
Tax History Compared to Growth
Tax History
| Year | Tax Paid | Tax Assessment Tax Assessment Total Assessment is a certain percentage of the fair market value that is determined by local assessors to be the total taxable value of land and additions on the property. | Land | Improvement |
|---|---|---|---|---|
| 2025 | $4,817 | $178,000 | $0 | $0 |
| 2024 | $4,673 | $150,300 | $0 | $0 |
| 2023 | $4,482 | $122,400 | $0 | $0 |
| 2022 | $4,278 | $111,300 | $0 | $0 |
| 2021 | $4,251 | $104,700 | $26,500 | $78,200 |
| 2020 | $5,805 | $99,600 | $0 | $0 |
| 2019 | $5,741 | $95,100 | $4,500 | $90,600 |
| 2018 | $3,732 | $95,100 | $0 | $0 |
| 2017 | $5,025 | $92,300 | $0 | $0 |
| 2016 | $4,938 | $90,400 | $0 | $0 |
| 2015 | $4,892 | $92,500 | $0 | $0 |
| 2014 | $4,712 | $90,900 | $0 | $0 |
Agents Affiliated with this Home
-
P
Seller's Agent in 2020
Phyllis Palmer
Cressy & Everett Real Estate
(269) 985-3180
13 in this area
69 Total Sales
-
T
Buyer's Agent in 2020
The Petzke Team
RE/MAX Michigan
(269) 985-3354
139 in this area
567 Total Sales
-
C
Seller's Agent in 2018
Charlene Williams
NON Member WCAR
-

Seller's Agent in 2018
Tracy Baker
Jaqua REALTORS
(517) 388-0886
10 Total Sales
-

Buyer's Agent in 2018
Julie Capron
The Collective Home Group
(269) 357-3525
120 Total Sales
Map
Source: Southwestern Michigan Association of REALTORS®
MLS Number: 20033382
APN: 11-76-6860-0005-00-8
- 0 Wayne St Unit 25003159
- 1221 Broad St Unit 3
- 201 Wayne St
- 205 Wayne St
- 510 Wayne St
- 197 Wayne St
- 193 Wayne St Unit 11
- 39884 Anchors Way
- 398 Anchors Way Unit 82s
- 398 Anchors Way Unit 87s
- 800 Whitwam Dr Unit Slip 22
- 617 Elm St
- 257 Shoreview Way Unit 9
- 403 State St Unit 6
- 333 State St Unit 5
- 327 State St Unit 2
- 1325 Michigan Ave
- 1511 Bernice Ave
- 914 Main St
- 312 Water St Unit Slip 11
