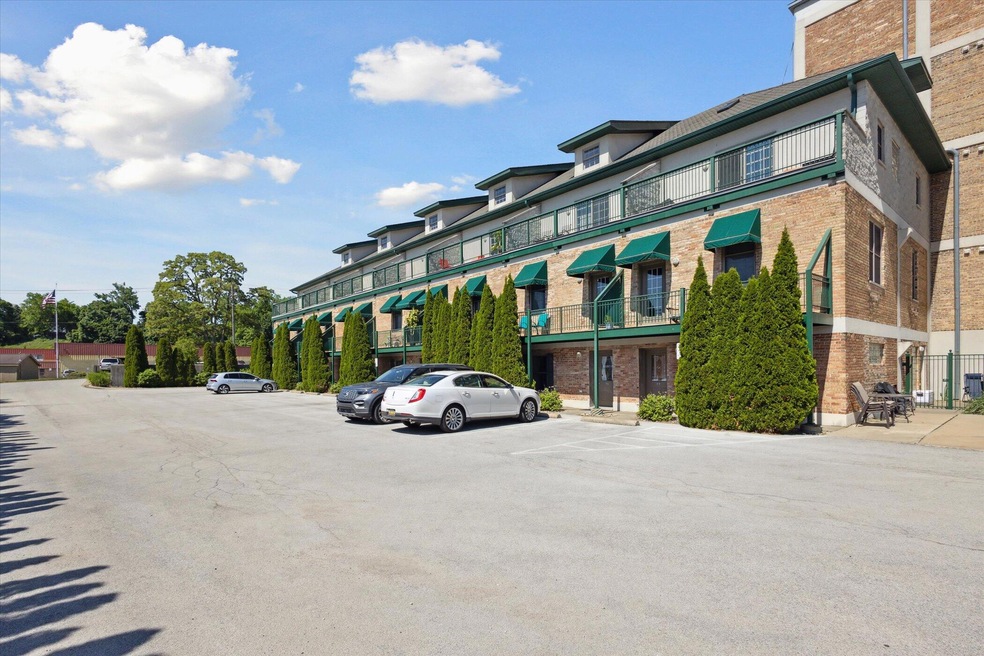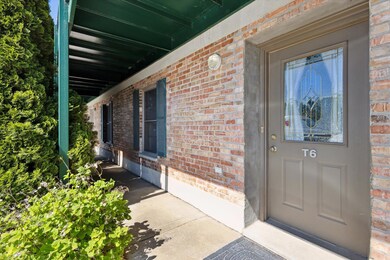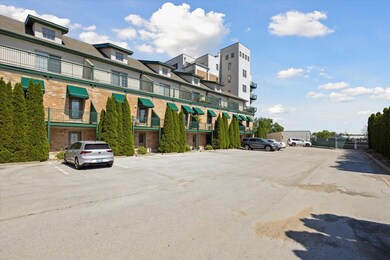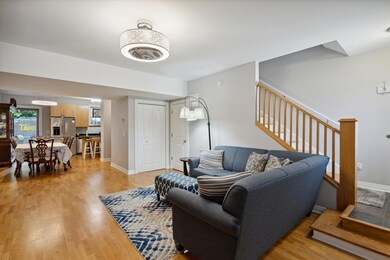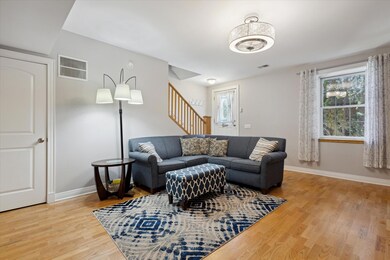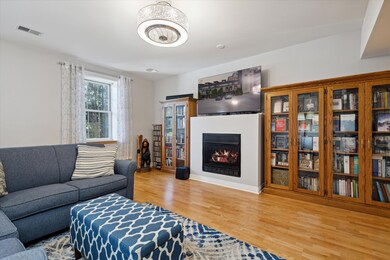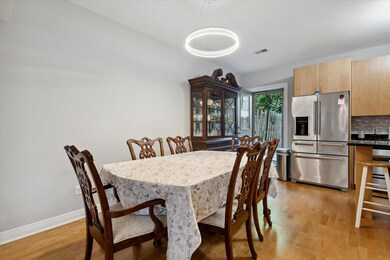1117 Broad St Unit T6 Saint Joseph, MI 49085
Highlights
- Vaulted Ceiling
- Wood Flooring
- 1 Car Detached Garage
- Upton Middle School Rated A
- Balcony
- Bar Fridge
About This Home
As of December 2024The Developers tastefully preserved this historical building when they converted it into condos and townhomes a few years back. Riverwalk at the box factory is perfectly located just a few blocks away from downtown St. Joseph and has views of the Morrison Channel. This 3 bed, 21/2 bath includes a den, a loft and a garage. Vaulted ceilings and skylights provide ample lighting and you will love the 4 balcony's where you can sit and soak up the sun and the urban ambiance. Beautiful solid oak floors in superb condition are in most of the rooms throughout the home. The kitchen boasts upgraded 42 inch oak cabinetry, backsplash and newer, high end stainless appliances. The wine cooler does convey to the new owner. Enter the patio from the kitchen where you will be able to grill, entertain and grow some vegetables and garden. Sellers have updated the home with new thermostats, newer water heater, fans and lighting. There is a fireplace with a remote to keep things cozy and the vanity in the half bath has been replaced. Walk in closets in most rooms and the primary bedroom has triple, deep closets. Pets allowed with some restrictions. No short term renting, 6 month minimum is allowed with HOA approval. Walk to Clementine's for a bite to eat and watch the boats go by or you can walk downtown for all of the annual activities. Open House on Saturday, June 8th, 2:00 - 4:00
Townhouse Details
Home Type
- Townhome
Est. Annual Taxes
- $5,404
Year Built
- Built in 2005
Lot Details
- Shrub
- Back Yard Fenced
HOA Fees
- $325 Monthly HOA Fees
Parking
- 1 Car Detached Garage
- Garage Door Opener
Home Design
- Brick Exterior Construction
- Slab Foundation
- Shingle Roof
- Concrete Siding
- Stucco
Interior Spaces
- 2,316 Sq Ft Home
- 4-Story Property
- Bar Fridge
- Vaulted Ceiling
- Ceiling Fan
- Garden Windows
- Window Screens
- Living Room with Fireplace
- Dining Area
- Wood Flooring
- Sump Pump
Kitchen
- Range
- Microwave
- Dishwasher
- Kitchen Island
- Disposal
Bedrooms and Bathrooms
- 3 Bedrooms
Laundry
- Laundry on upper level
- Dryer
- Washer
Outdoor Features
- Balcony
- Patio
- Porch
Schools
- Upton Middle School
- St. Joseph High School
Utilities
- Forced Air Heating and Cooling System
- Heating System Uses Natural Gas
- Electric Water Heater
- High Speed Internet
- Cable TV Available
Community Details
Overview
- Association fees include snow removal, lawn/yard care
- Association Phone (269) 208-8996
- River Walk At The Box Factory Condos
- River Walk At The Box Factory Subdivision
- Property is near a preserve or public land
Pet Policy
- Pets Allowed
Map
Home Values in the Area
Average Home Value in this Area
Property History
| Date | Event | Price | Change | Sq Ft Price |
|---|---|---|---|---|
| 12/06/2024 12/06/24 | Sold | $425,000 | -0.9% | $184 / Sq Ft |
| 11/14/2024 11/14/24 | Pending | -- | -- | -- |
| 05/23/2024 05/23/24 | For Sale | $429,000 | +50.5% | $185 / Sq Ft |
| 07/12/2019 07/12/19 | Sold | $285,000 | -1.4% | $123 / Sq Ft |
| 06/11/2019 06/11/19 | Pending | -- | -- | -- |
| 05/26/2019 05/26/19 | For Sale | $289,000 | -- | $125 / Sq Ft |
Tax History
| Year | Tax Paid | Tax Assessment Tax Assessment Total Assessment is a certain percentage of the fair market value that is determined by local assessors to be the total taxable value of land and additions on the property. | Land | Improvement |
|---|---|---|---|---|
| 2024 | $5,635 | $186,300 | $0 | $0 |
| 2023 | $5,404 | $150,700 | $0 | $0 |
| 2022 | $5,158 | $135,000 | $0 | $0 |
| 2021 | $5,125 | $129,400 | $16,300 | $113,100 |
| 2020 | $5,056 | $124,500 | $0 | $0 |
| 2019 | $5,636 | $103,200 | $9,300 | $93,900 |
| 2018 | $5,529 | $103,200 | $0 | $0 |
| 2017 | $5,084 | $101,400 | $0 | $0 |
| 2016 | $5,084 | $95,500 | $0 | $0 |
| 2015 | $5,037 | $97,300 | $0 | $0 |
| 2014 | $4,851 | $93,500 | $0 | $0 |
Mortgage History
| Date | Status | Loan Amount | Loan Type |
|---|---|---|---|
| Previous Owner | $228,000 | New Conventional | |
| Previous Owner | $196,000 | Fannie Mae Freddie Mac |
Deed History
| Date | Type | Sale Price | Title Company |
|---|---|---|---|
| Warranty Deed | $425,000 | Chicago Title Of Michigan | |
| Warranty Deed | $425,000 | Chicago Title Of Michigan | |
| Warranty Deed | $285,000 | First American Title | |
| Warranty Deed | $285,000 | First American Title | |
| Warranty Deed | -- | Chicago Title |
Source: Southwestern Michigan Association of REALTORS®
MLS Number: 24025852
APN: 11-76-6860-0026-00-5
- 1117 Broad St Unit 3B
- 0 Wayne St Unit 25003159
- 1221 Broad St Unit 3
- 201 Wayne St
- 205 Wayne St
- 912 Market St
- 1022 Pearl St
- 39884 Anchors Way
- 398 Anchors Way Unit 82s
- 398 Anchors Way Unit 87s
- 800 Whitwam Dr Unit 6 & 6A
- 800 Whitwam Dr Unit Slip 24
- 1421 Newberry Hills Ln
- 327 State St Unit 2
- 1325 Michigan Ave
- 1117 Michigan Ave
- 143 Anchors Way Unit 88
- 143 Anchors Way Unit 94
- 1019 Church St
- 1511 Bernice Ave
