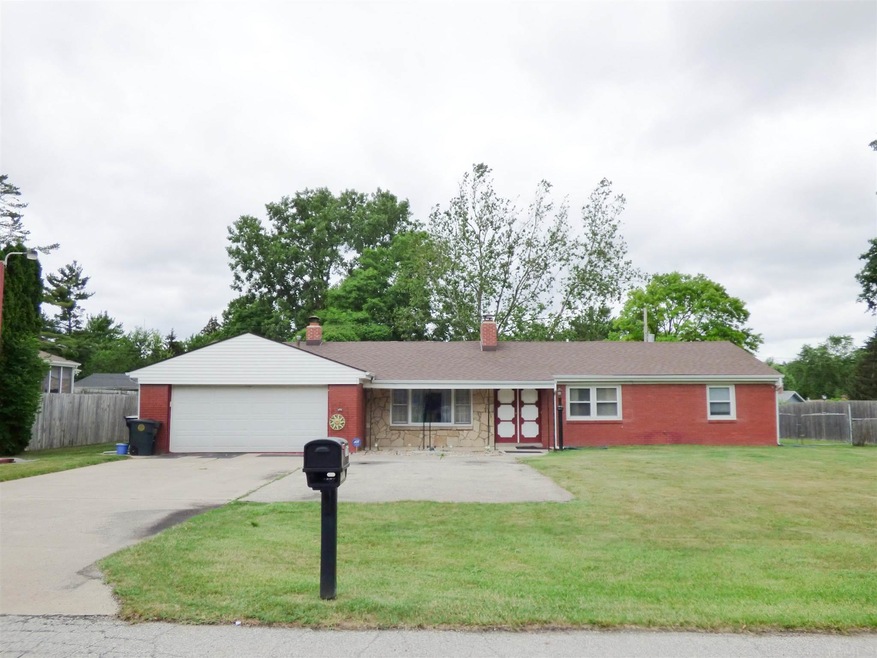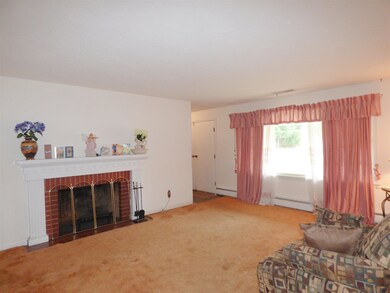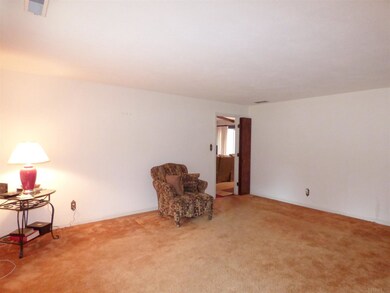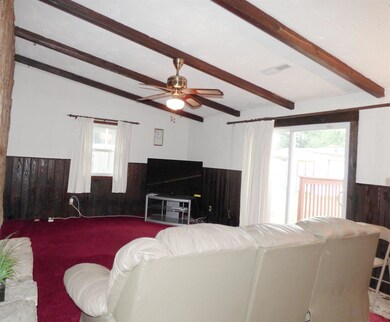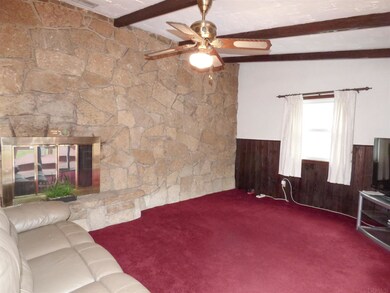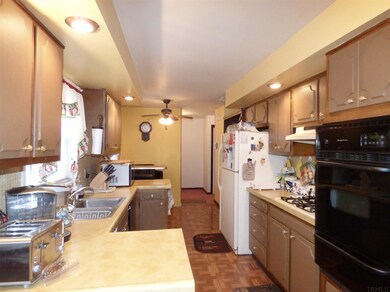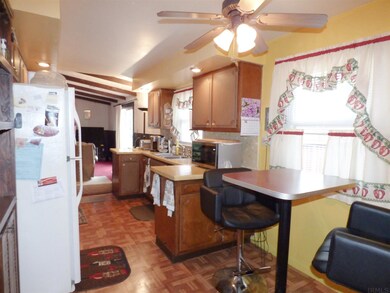
1117 Cambridge Dr South Bend, IN 46614
Estimated Value: $243,000 - $294,000
Highlights
- Primary Bedroom Suite
- Ranch Style House
- Formal Dining Room
- Living Room with Fireplace
- Beamed Ceilings
- 2 Car Attached Garage
About This Home
As of July 2021Same owner for the past 30 years has lovingly cared for this terrific Crest Manor Home! Don't miss your chance to own this 3 Bedroom 2 1/2 bath brick ranch featuring a large formal living room with a cozy wood burning fireplace (could be great home office) plus a spacious family room complete with the second cozy wood burning fireplace and patio door that leads to an awesome deck! Kitchen is centrally located right in the heart of this home and includes a full compliment of appliances (even the freezer and fridge in the garage stay). Formal dining room provides plenty of room even for the largest dining sets! Main level laundry! Master Suite is huge (seriously) and has great closet space and private, full bath! Fenced in back yard with shed! Gas Heat with Central Air - newer roof, windows & chimneys! Will sell quickly!
Home Details
Home Type
- Single Family
Est. Annual Taxes
- $1,818
Year Built
- Built in 1961
Lot Details
- 0.34 Acre Lot
- Lot Dimensions are 100x150
- Chain Link Fence
- Level Lot
Parking
- 2 Car Attached Garage
- Garage Door Opener
- Driveway
Home Design
- Ranch Style House
- Brick Exterior Construction
- Slab Foundation
- Shingle Roof
- Asphalt Roof
- Vinyl Construction Material
Interior Spaces
- 2,400 Sq Ft Home
- Built-in Bookshelves
- Beamed Ceilings
- Ceiling Fan
- Entrance Foyer
- Living Room with Fireplace
- 2 Fireplaces
- Formal Dining Room
- Fire and Smoke Detector
- Laundry on main level
Kitchen
- Eat-In Kitchen
- Laminate Countertops
- Disposal
Flooring
- Carpet
- Laminate
- Slate Flooring
Bedrooms and Bathrooms
- 3 Bedrooms
- Primary Bedroom Suite
- Bathtub with Shower
Schools
- Hamilton Elementary School
- Jackson Middle School
- Riley High School
Utilities
- Forced Air Heating and Cooling System
- Heating System Uses Gas
Additional Features
- Patio
- Suburban Location
Listing and Financial Details
- Assessor Parcel Number 71-09-31-104-002.000-002
Ownership History
Purchase Details
Home Financials for this Owner
Home Financials are based on the most recent Mortgage that was taken out on this home.Purchase Details
Similar Homes in South Bend, IN
Home Values in the Area
Average Home Value in this Area
Purchase History
| Date | Buyer | Sale Price | Title Company |
|---|---|---|---|
| Johnson Larry L | $170,000 | Fidelity National Title | |
| Reed Michelle | -- | -- |
Mortgage History
| Date | Status | Borrower | Loan Amount |
|---|---|---|---|
| Open | Johnson Larry L | $25,000 | |
| Open | Johnson Larry L | $170,000 | |
| Previous Owner | Reed Harry Robert | $118,795 | |
| Previous Owner | Reed Harry R | $21,600 |
Property History
| Date | Event | Price | Change | Sq Ft Price |
|---|---|---|---|---|
| 07/16/2021 07/16/21 | Sold | $170,000 | 0.0% | $71 / Sq Ft |
| 06/21/2021 06/21/21 | Pending | -- | -- | -- |
| 06/21/2021 06/21/21 | For Sale | $170,000 | -- | $71 / Sq Ft |
Tax History Compared to Growth
Tax History
| Year | Tax Paid | Tax Assessment Tax Assessment Total Assessment is a certain percentage of the fair market value that is determined by local assessors to be the total taxable value of land and additions on the property. | Land | Improvement |
|---|---|---|---|---|
| 2024 | $2,574 | $237,700 | $53,400 | $184,300 |
| 2023 | $2,531 | $211,700 | $53,400 | $158,300 |
| 2022 | $2,422 | $203,800 | $53,400 | $150,400 |
| 2021 | $1,979 | $177,300 | $34,800 | $142,500 |
| 2020 | $1,861 | $168,600 | $32,900 | $135,700 |
| 2019 | $1,585 | $156,500 | $30,600 | $125,900 |
| 2018 | $1,298 | $146,500 | $28,200 | $118,300 |
| 2017 | $470 | $120,200 | $23,700 | $96,500 |
| 2016 | $477 | $120,200 | $23,700 | $96,500 |
| 2014 | $302 | $116,100 | $23,700 | $92,400 |
Agents Affiliated with this Home
-
Susan Ullery

Seller's Agent in 2021
Susan Ullery
RE/MAX
(574) 235-3446
209 Total Sales
-
Courtney Houin

Buyer's Agent in 2021
Courtney Houin
RE/MAX
(574) 230-3715
51 Total Sales
Map
Source: Indiana Regional MLS
MLS Number: 202123941
APN: 71-09-31-104-002.000-002
- 5429 Raleigh Dr
- 5104 Copperfield Dr E
- 519 E Johnson Rd
- 737 Dice Ct Unit 93
- 734 Dice St Unit 95
- 6123 Miami Rd
- 525 Yoder St Unit 49
- 520 Yoder St Unit 50
- 522 Dice St
- 536 Widener Ln
- 19568 Hildebrand St
- 5717 Bayswater Place
- 6216 Winslow Ct
- 60337 Saint Joseph St
- 4829 Kintyre Dr
- 1918 E Farnsworth Dr
- 3306 S Fellows St
- 1421 E Ireland Rd
- 19570 Dice St
- 1906 Somersworth Dr
- 1117 Cambridge Dr
- 1129 Cambridge Dr
- 5338 Miami Rd
- 5338 Miami St
- 5319 Kings Mill Ct
- 5319 Kingsmill Ct
- 5324 Miami St
- 1135 Cambridge Dr
- 5314 Miami St
- 5311 Kings Mill Ct
- 1126 Cambridge Dr
- 5324 Kings Mill Ct
- 5402 Miami St
- 1201 Cambridge Dr
- 5314 Kings Mill Ct
- 1122 Fairfax Dr
- 5308 Miami St
- 5417 Raleigh Dr
- 1202 Cambridge Dr
- 5418 Miami St
