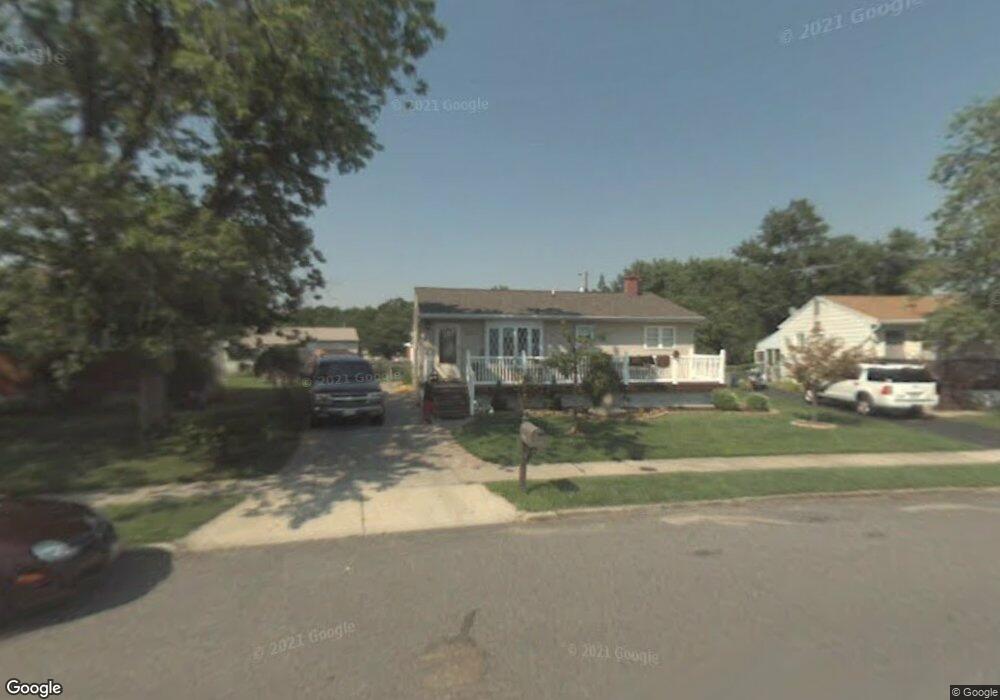1117 Cedarcliff Dr Glen Burnie, MD 21060
Estimated Value: $374,000 - $419,000
5
Beds
2
Baths
1,260
Sq Ft
$318/Sq Ft
Est. Value
About This Home
This home is located at 1117 Cedarcliff Dr, Glen Burnie, MD 21060 and is currently estimated at $400,324, approximately $317 per square foot. 1117 Cedarcliff Dr is a home located in Anne Arundel County with nearby schools including Freetown Elementary School, Marley Middle School, and Glen Burnie High School.
Ownership History
Date
Name
Owned For
Owner Type
Purchase Details
Closed on
Mar 28, 2012
Sold by
Smith Keith B and Smith Kelly
Bought by
Smith Jason W
Current Estimated Value
Home Financials for this Owner
Home Financials are based on the most recent Mortgage that was taken out on this home.
Original Mortgage
$117,000
Outstanding Balance
$86,599
Interest Rate
5.5%
Mortgage Type
Adjustable Rate Mortgage/ARM
Estimated Equity
$313,725
Purchase Details
Closed on
Mar 3, 2010
Sold by
Jay Hyland Llc
Bought by
Smith Keith B and Smith Kelly
Home Financials for this Owner
Home Financials are based on the most recent Mortgage that was taken out on this home.
Original Mortgage
$99,999
Interest Rate
6.25%
Mortgage Type
New Conventional
Purchase Details
Closed on
Feb 17, 2010
Sold by
Hernandez Eldomer
Bought by
Jay Hyland Llc
Home Financials for this Owner
Home Financials are based on the most recent Mortgage that was taken out on this home.
Original Mortgage
$99,999
Interest Rate
6.25%
Mortgage Type
New Conventional
Purchase Details
Closed on
Sep 29, 2005
Sold by
Lynch William A
Bought by
Hernandez Eldomer
Home Financials for this Owner
Home Financials are based on the most recent Mortgage that was taken out on this home.
Original Mortgage
$248,800
Interest Rate
7.5%
Mortgage Type
Adjustable Rate Mortgage/ARM
Purchase Details
Closed on
Sep 6, 2005
Sold by
Lynch William A
Bought by
Hernandez Eldomer
Home Financials for this Owner
Home Financials are based on the most recent Mortgage that was taken out on this home.
Original Mortgage
$248,800
Interest Rate
7.5%
Mortgage Type
Adjustable Rate Mortgage/ARM
Purchase Details
Closed on
Jun 30, 2004
Sold by
Harrison Dianna L
Bought by
Lynch William A and Lynch Kathryn N
Create a Home Valuation Report for This Property
The Home Valuation Report is an in-depth analysis detailing your home's value as well as a comparison with similar homes in the area
Home Values in the Area
Average Home Value in this Area
Purchase History
| Date | Buyer | Sale Price | Title Company |
|---|---|---|---|
| Smith Jason W | $110,000 | North County Title Llc | |
| Smith Keith B | $199,999 | -- | |
| Jay Hyland Llc | $176,500 | -- | |
| Hernandez Eldomer | $311,000 | -- | |
| Hernandez Eldomer | $311,000 | -- | |
| Lynch William A | $192,250 | -- |
Source: Public Records
Mortgage History
| Date | Status | Borrower | Loan Amount |
|---|---|---|---|
| Open | Smith Jason W | $117,000 | |
| Closed | Smith Keith B | $99,999 | |
| Previous Owner | Hernandez Eldomer | $248,800 | |
| Previous Owner | Hernandez Eldomer | $248,800 |
Source: Public Records
Tax History Compared to Growth
Tax History
| Year | Tax Paid | Tax Assessment Tax Assessment Total Assessment is a certain percentage of the fair market value that is determined by local assessors to be the total taxable value of land and additions on the property. | Land | Improvement |
|---|---|---|---|---|
| 2025 | $3,559 | $302,700 | $158,600 | $144,100 |
| 2024 | $3,559 | $287,700 | $0 | $0 |
| 2023 | $3,452 | $272,700 | $0 | $0 |
| 2022 | $3,123 | $257,700 | $131,600 | $126,100 |
| 2021 | $6,144 | $252,800 | $0 | $0 |
| 2020 | $2,980 | $247,900 | $0 | $0 |
| 2019 | $2,931 | $243,000 | $126,600 | $116,400 |
| 2018 | $2,357 | $232,467 | $0 | $0 |
| 2017 | $2,644 | $221,933 | $0 | $0 |
| 2016 | -- | $211,400 | $0 | $0 |
| 2015 | -- | $207,367 | $0 | $0 |
| 2014 | -- | $203,333 | $0 | $0 |
Source: Public Records
Map
Nearby Homes
- 101 Herbert Ct
- 1113 Castle Harbour Way Unit 1B
- 0 Freetown Rd Unit MDAA2104444
- 335 Addison Dr
- 7851 Shellye Rd
- 118 Mountain Rd Unit 1A
- 7834 Shellye Rd
- 818 Barbara Ct
- 105 Spring Gate Ln
- 320 Sherman Bouyer Ln
- Clarendon 1-Car Garage Plan at The Highlands Townhomes
- Cadence Plan at The Highlands Townhomes
- 103 Henson Rd
- 155 Woodgate Cir
- 7828 Spencer Rd
- 7947 Lee Hall Rd
- 7703 Meath Ct
- 376 Jamie Ct
- 0 Bertram Ave Unit MDAA2112598
- 312 Caldwell Rd
- 1115 Cedarcliff Dr
- 1119 Cedarcliff Dr
- 103 Herbert Ct
- 1113 Cedarcliff Dr
- 1121 Cedarcliff Dr
- 1112 Cedarcliff Dr
- 1103 Leonard Dr
- 107 Herbert Ct
- 1111 Cedarcliff Dr
- 1114 Cedarcliff Dr
- 7898 Cheverly Ln
- 102 Herbert Ct
- 1105 Leonard Dr
- 1108 Cedarcliff Dr
- 7896 Cheverly Ln
- 109 Herbert Ct
- 1116 Cedarcliff Dr
- 927 Blakistone Rd
- 105 Oak Spring Dr
- 103 Oak Spring Dr
