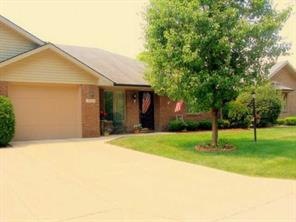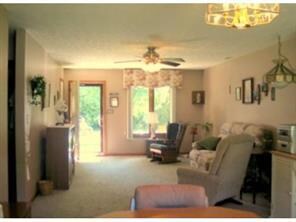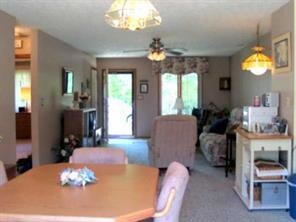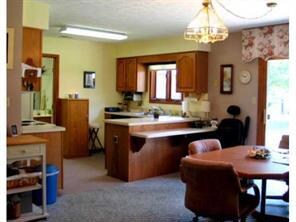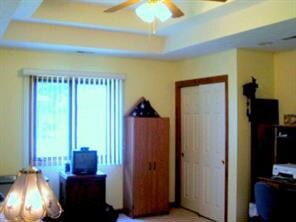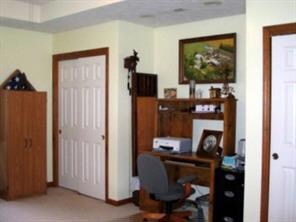1117 Charleston Commons Dr Unit 17 Anderson, IN 46012
Highlights
- Ranch Style House
- Wood Frame Window
- Tray Ceiling
- Covered patio or porch
- 1 Car Attached Garage
- Breakfast Bar
About This Home
As of August 2020REDUCED! MOTIVATED SELLER! Enjoy maintenance free living in this Mustin-built , brick condo. Features included: open concept living room/dining room combo. Kitchen w/breakfast bar plus all appliances stay. Master bedroom w/double tray ceiling and double closets. The second bedroom is extra large/tray ceiling. There are sliding glass doors which open to the patio. Great location! Close to shopping and restaurants.
Last Agent to Sell the Property
Mary Jo Grogan
Dropped Members Brokerage Email: mjgrogan@bhhsIN.com
Last Buyer's Agent
Michael Lawson
RE/MAX Real Estate Solutions

Property Details
Home Type
- Condominium
Est. Annual Taxes
- $876
Year Built
- Built in 1997
HOA Fees
- $130 Monthly HOA Fees
Parking
- 1 Car Attached Garage
Home Design
- Ranch Style House
- Brick Exterior Construction
- Slab Foundation
Interior Spaces
- 1,202 Sq Ft Home
- Tray Ceiling
- Wood Frame Window
- Combination Dining and Living Room
- Pull Down Stairs to Attic
Kitchen
- Breakfast Bar
- Electric Oven
- Microwave
- Dishwasher
- Disposal
Bedrooms and Bathrooms
- 2 Bedrooms
Laundry
- Dryer
- Washer
Home Security
Utilities
- Forced Air Heating System
- Gas Water Heater
Additional Features
- Covered patio or porch
- Landscaped with Trees
Listing and Financial Details
- Assessor Parcel Number 481217100111000003
Community Details
Overview
- Association fees include home owners, maintenance structure, snow removal
- Charleston Commons Subdivision
- The community has rules related to covenants, conditions, and restrictions
Security
- Fire and Smoke Detector
Ownership History
Purchase Details
Home Financials for this Owner
Home Financials are based on the most recent Mortgage that was taken out on this home.Purchase Details
Home Financials for this Owner
Home Financials are based on the most recent Mortgage that was taken out on this home.Purchase Details
Home Financials for this Owner
Home Financials are based on the most recent Mortgage that was taken out on this home.Map
Home Values in the Area
Average Home Value in this Area
Purchase History
| Date | Type | Sale Price | Title Company |
|---|---|---|---|
| Warranty Deed | -- | None Available | |
| Warranty Deed | -- | -- | |
| Interfamily Deed Transfer | -- | -- | |
| Warranty Deed | -- | -- |
Mortgage History
| Date | Status | Loan Amount | Loan Type |
|---|---|---|---|
| Open | $117,645 | VA | |
| Previous Owner | $51,375 | New Conventional | |
| Previous Owner | $50,000 | New Conventional |
Property History
| Date | Event | Price | Change | Sq Ft Price |
|---|---|---|---|---|
| 08/25/2020 08/25/20 | Sold | $115,000 | +4.6% | $96 / Sq Ft |
| 07/29/2020 07/29/20 | Pending | -- | -- | -- |
| 07/27/2020 07/27/20 | For Sale | $109,900 | +60.4% | $91 / Sq Ft |
| 05/23/2013 05/23/13 | Sold | $68,500 | -7.3% | $57 / Sq Ft |
| 03/15/2013 03/15/13 | Pending | -- | -- | -- |
| 08/27/2011 08/27/11 | For Sale | $73,900 | -- | $61 / Sq Ft |
Tax History
| Year | Tax Paid | Tax Assessment Tax Assessment Total Assessment is a certain percentage of the fair market value that is determined by local assessors to be the total taxable value of land and additions on the property. | Land | Improvement |
|---|---|---|---|---|
| 2024 | $1,245 | $115,200 | $17,800 | $97,400 |
| 2023 | $1,251 | $115,500 | $16,900 | $98,600 |
| 2022 | $1,275 | $117,100 | $16,300 | $100,800 |
| 2021 | $1,191 | $109,400 | $16,100 | $93,300 |
| 2020 | $942 | $87,800 | $15,400 | $72,400 |
| 2019 | $925 | $85,600 | $15,400 | $70,200 |
| 2018 | $859 | $79,100 | $15,400 | $63,700 |
| 2017 | $796 | $79,600 | $15,400 | $64,200 |
| 2016 | $812 | $81,200 | $15,400 | $65,800 |
| 2014 | $814 | $81,400 | $16,000 | $65,400 |
| 2013 | $814 | $82,100 | $16,000 | $66,100 |
Source: MIBOR Broker Listing Cooperative®
MLS Number: 21139229
APN: 48-12-17-100-111.000-003
- 1217 Charleston Commons Dr Unit 25
- 1324 Chesterfield Dr
- 1231 Chesterfield Dr
- 0 Lynnwood Dr
- 2927 E 8th St
- 1507 Lynnwood Dr
- 612 Woodlawn Dr
- 2613 E 7th St
- 2508 Pamela Ct
- 1209 S Rangeline Rd
- 2406 E 10th St
- 1219 Fairfax St
- 2317 Fowler St
- 3502 River Park Dr
- 3509 River Bluff Rd
- 0 Hanover Dr
- 516 Hanover Dr
- 2315 E 3rd St
- 2511 Ritter Dr
- 28 Cambridge Ct
