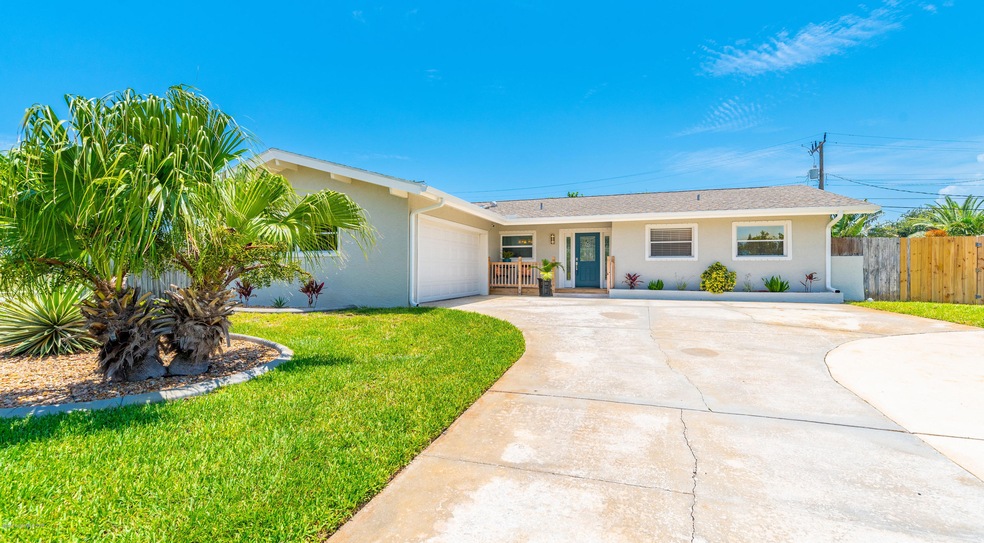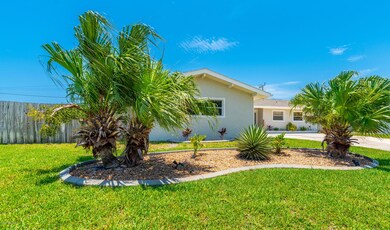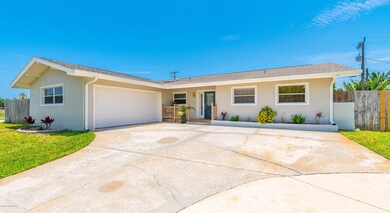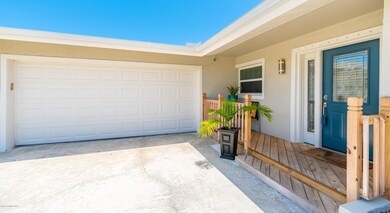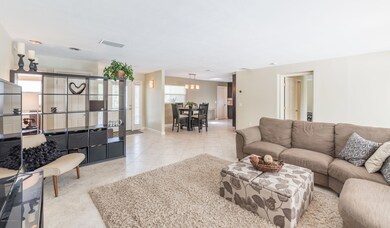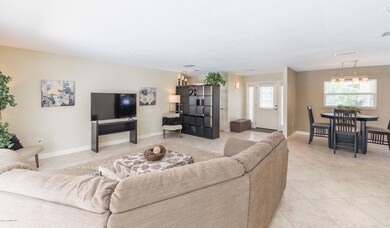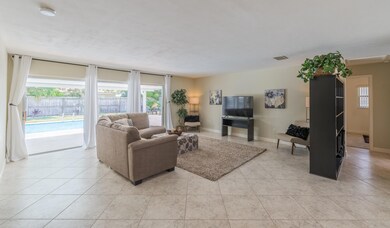
1117 Cheyenne Dr Indian Harbour Beach, FL 32937
Highlights
- In Ground Pool
- City View
- Corner Lot
- Ocean Breeze Elementary School Rated A-
- Open Floorplan
- 5-minute walk to Millenium Beach Park
About This Home
As of August 2019The first thing you see walking in the front door is a gorgeous view of the pool and backyard, the perfect place to beat the summer heat! This home has been taken out of the 60's with a complete inside renovation.
-Renovated Kitchen with soft close drawers and doors, granite and recessed lighting
-Renovated Master Bath has double sinks and a huge shower
-Renovated Main Bath with soaker tub and gorgeous tile
-20'' tile on diagonal in main area
-Open Floor Plan
-Split Bedrooms
-Master Suite with walk in closet
-Central Vacuum
-No Cast Iron! Sewer & water lines have been done inside and out
-Stacking great room sliders
-New Patio Overhang approx. 10'x40'
-New Pool Pump
-Oversized Yard
-Large Pool
-Front porch
-Close to the Beach
-Close to Shopping
Last Agent to Sell the Property
Kirsten Youngblood
Keller Williams Realty Brevard License #3336622 Listed on: 07/21/2019
Home Details
Home Type
- Single Family
Est. Annual Taxes
- $1,958
Year Built
- Built in 1963
Lot Details
- 0.29 Acre Lot
- North Facing Home
- Wood Fence
- Corner Lot
- Front and Back Yard Sprinklers
Parking
- 2 Car Attached Garage
- Garage Door Opener
Property Views
- City
- Pool
Home Design
- Shingle Roof
- Concrete Siding
- Block Exterior
- Asphalt
- Stucco
Interior Spaces
- 1,565 Sq Ft Home
- 1-Story Property
- Open Floorplan
- Central Vacuum
- Ceiling Fan
- Skylights
- Great Room
Kitchen
- Electric Range
- <<microwave>>
- Dishwasher
- Disposal
Flooring
- Carpet
- Tile
Bedrooms and Bathrooms
- 3 Bedrooms
- Split Bedroom Floorplan
- Walk-In Closet
- 2 Full Bathrooms
- Bathtub and Shower Combination in Primary Bathroom
Laundry
- Laundry in Garage
- Dryer
- Washer
Accessible Home Design
- Accessible Full Bathroom
- Grip-Accessible Features
Outdoor Features
- In Ground Pool
- Patio
- Porch
Schools
- Ocean Breeze Elementary School
- Hoover Middle School
- Satellite High School
Utilities
- Central Air
- Heat Pump System
- Well
- Electric Water Heater
- Cable TV Available
Community Details
- No Home Owners Association
- Indian Harbour Beach Sec 12 Subdivision
Listing and Financial Details
- Assessor Parcel Number 27-37-11-76-00000.0-0082.A0
Ownership History
Purchase Details
Home Financials for this Owner
Home Financials are based on the most recent Mortgage that was taken out on this home.Purchase Details
Purchase Details
Home Financials for this Owner
Home Financials are based on the most recent Mortgage that was taken out on this home.Purchase Details
Home Financials for this Owner
Home Financials are based on the most recent Mortgage that was taken out on this home.Purchase Details
Home Financials for this Owner
Home Financials are based on the most recent Mortgage that was taken out on this home.Purchase Details
Home Financials for this Owner
Home Financials are based on the most recent Mortgage that was taken out on this home.Similar Homes in the area
Home Values in the Area
Average Home Value in this Area
Purchase History
| Date | Type | Sale Price | Title Company |
|---|---|---|---|
| Warranty Deed | $370,000 | Foundation Ttl & Setmnt Svcs | |
| Warranty Deed | -- | Attorney | |
| Warranty Deed | $260,000 | Stewart Title Guaranty Co | |
| Warranty Deed | $210,000 | State Title Associates Lllp | |
| Warranty Deed | $115,000 | -- | |
| Warranty Deed | $90,000 | -- |
Mortgage History
| Date | Status | Loan Amount | Loan Type |
|---|---|---|---|
| Open | $424,000 | New Conventional | |
| Closed | $351,500 | New Conventional | |
| Previous Owner | $205,000 | New Conventional | |
| Previous Owner | $175,942 | FHA | |
| Previous Owner | $240,000 | Purchase Money Mortgage | |
| Previous Owner | $60,000 | Credit Line Revolving | |
| Previous Owner | $168,000 | Purchase Money Mortgage | |
| Previous Owner | $103,500 | No Value Available | |
| Previous Owner | $45,000 | No Value Available |
Property History
| Date | Event | Price | Change | Sq Ft Price |
|---|---|---|---|---|
| 04/30/2025 04/30/25 | Price Changed | $599,900 | -2.5% | $375 / Sq Ft |
| 04/04/2025 04/04/25 | For Sale | $615,000 | +66.2% | $384 / Sq Ft |
| 08/16/2019 08/16/19 | Sold | $370,000 | +3.6% | $236 / Sq Ft |
| 07/23/2019 07/23/19 | Pending | -- | -- | -- |
| 07/20/2019 07/20/19 | For Sale | $357,000 | 0.0% | $228 / Sq Ft |
| 07/12/2019 07/12/19 | Pending | -- | -- | -- |
| 07/04/2019 07/04/19 | Price Changed | $357,000 | -1.7% | $228 / Sq Ft |
| 06/27/2019 06/27/19 | For Sale | $363,000 | -- | $232 / Sq Ft |
Tax History Compared to Growth
Tax History
| Year | Tax Paid | Tax Assessment Tax Assessment Total Assessment is a certain percentage of the fair market value that is determined by local assessors to be the total taxable value of land and additions on the property. | Land | Improvement |
|---|---|---|---|---|
| 2023 | $4,188 | $294,610 | $0 | $0 |
| 2022 | $3,896 | $286,030 | $0 | $0 |
| 2021 | $4,015 | $277,700 | $0 | $0 |
| 2020 | $4,017 | $273,870 | $110,000 | $163,870 |
| 2019 | $2,044 | $153,960 | $0 | $0 |
| 2018 | $2,040 | $151,090 | $0 | $0 |
| 2017 | $2,044 | $147,990 | $0 | $0 |
| 2016 | $2,041 | $144,950 | $70,000 | $74,950 |
Agents Affiliated with this Home
-
Holly Madden

Seller's Agent in 2025
Holly Madden
Real Broker LLC
(321) 693-3099
4 in this area
63 Total Sales
-
Allison Castro

Buyer's Agent in 2025
Allison Castro
One Sotheby's International
(772) 281-7682
71 Total Sales
-
K
Seller's Agent in 2019
Kirsten Youngblood
Keller Williams Realty Brevard
-
Anya Roberts

Buyer's Agent in 2019
Anya Roberts
EXP Realty, LLC
(321) 759-6699
1 in this area
14 Total Sales
-
H
Buyer Co-Listing Agent in 2019
Holly Dandridge Madden
Dale Sorensen Real Estate Inc.
-
s
Buyer Co-Listing Agent in 2019
spc.rets.spc.3039975
spc.rets.RETS_OFFICE
Map
Source: Space Coast MLS (Space Coast Association of REALTORS®)
MLS Number: 849076
APN: 27-37-11-76-00000.0-0008.2A
- 1109 Pinetree Dr
- 1207 Pawnee Terrace
- 320 Eutau Ct
- 1219 Banana River Dr
- 313 School Rd
- 1047 Small Ct Unit 39
- 155 Kristi Dr
- 149 Kristi Dr
- 416 School Rd Unit 211
- 120 Anona Place
- 1190 Yacht Club Blvd
- 1195 Yacht Club Blvd
- 528 Alhambra St
- 234 Micanopy Ct
- 500 Palm Springs Blvd Unit 411
- 500 Palm Springs Blvd Unit 706
- 500 Palm Springs Blvd Unit 413
- 115 Algonquin Terrace
- 213 Harbour Dr W
- 520 Palm Springs Blvd Unit 405
