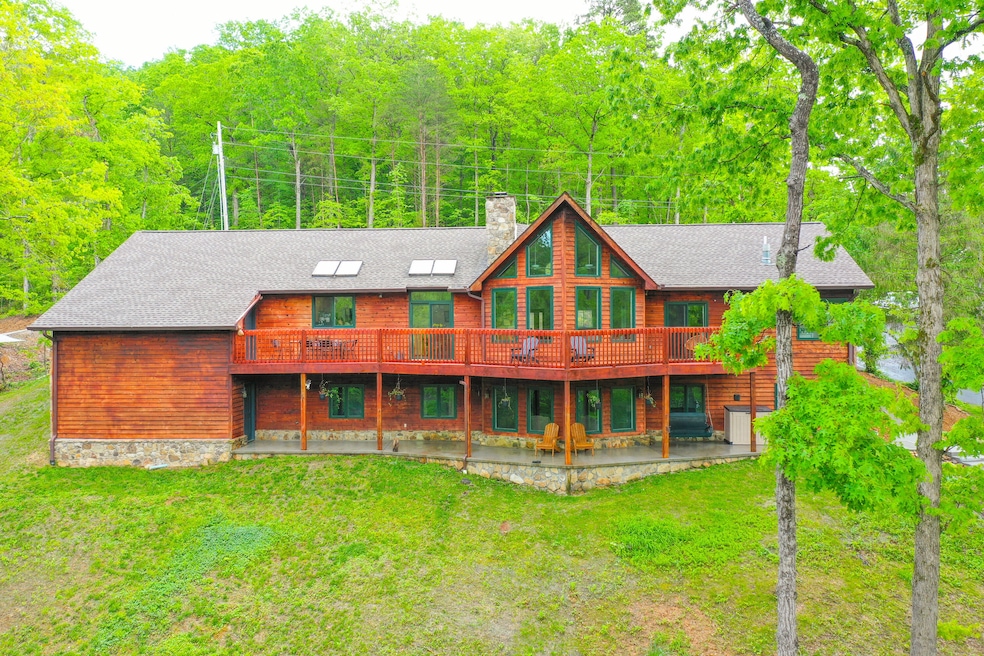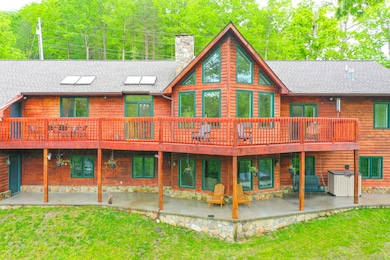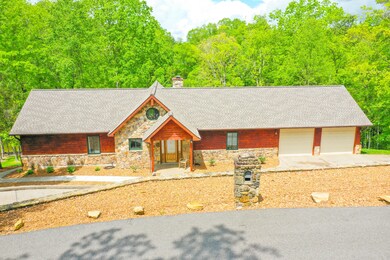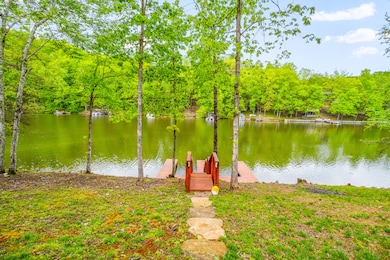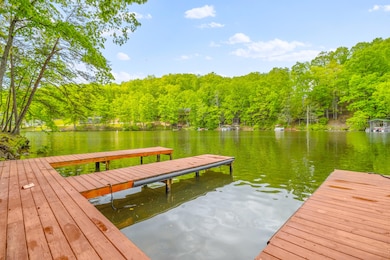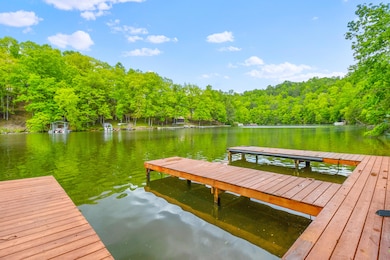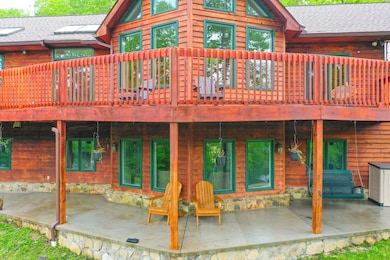
1117 Cliffs Edge Rd East Bernstadt, KY 40729
Estimated payment $4,104/month
Highlights
- Popular Property
- Boat Slip
- Waterfront
- Access To Lake
- Lake View
- Craftsman Architecture
About This Home
Discover lakefront living at its finest in the breathtaking 5-bedroom Craftsman-style home on beautiful Wood Creek Lake. Enjoy panoramic water views through enormous windows and high vaulted ceilings that fill the space with natural light. Hardwood floors flow throughout the home, complemented by gorgeous stone fireplaces on both the main level and walk-out basement. The spacious primary en suite is a true retreat, featuring private access to the deck, an over-sized, walk-in shower, and serene lake views. Step outside to the expansive wrap-around decks that invite entertaining or quite mornings by the water. The walkout basement includes a kitchenette, perfect for guests or entertaining, as well as easy access to the two-slip, deep water dock. Additional features include an oversized two-garage with a storage/workshop, Spacious pantry, ample parking with an easy access driveway and many recent upgrades and updates throughout this beautiful home. Don't miss this opportunity for lakefront elegance with comfort, space, and unforgettable views.
Home Details
Home Type
- Single Family
Est. Annual Taxes
- $2,236
Year Built
- Built in 1998
Lot Details
- 0.59 Acre Lot
- Waterfront
- Wooded Lot
Parking
- 2 Car Attached Garage
- Front Facing Garage
- Garage Door Opener
- Driveway
Property Views
- Lake
- Woods
- Mountain
- Neighborhood
Home Design
- Craftsman Architecture
- Dimensional Roof
- Wood Siding
- Concrete Perimeter Foundation
Interior Spaces
- 1-Story Property
- Ceiling Fan
- Wood Burning Fireplace
- Gas Log Fireplace
- Fireplace Features Masonry
- Propane Fireplace
- Insulated Windows
- Insulated Doors
- Entrance Foyer
- Family Room
- Living Room with Fireplace
- Dining Room
- Washer and Electric Dryer Hookup
Kitchen
- Oven or Range
- Dishwasher
Flooring
- Wood
- Tile
Bedrooms and Bathrooms
- 5 Bedrooms
- Walk-In Closet
Finished Basement
- Walk-Out Basement
- Basement Fills Entire Space Under The House
- Walk-Up Access
- Fireplace in Basement
Outdoor Features
- Access To Lake
- Boat Slip
- Deck
- Patio
Schools
- Hazel Green Elementary School
- North Laurel Middle School
- Not Applicable Middle School
- North Laurel High School
Utilities
- Cooling Available
- Heating System Uses Wood
- Geothermal Heating and Cooling
- Electric Water Heater
Community Details
- No Home Owners Association
- Cliffs Edge Subdivision
Listing and Financial Details
- Assessor Parcel Number 025.60.00-040.32
Map
Home Values in the Area
Average Home Value in this Area
Tax History
| Year | Tax Paid | Tax Assessment Tax Assessment Total Assessment is a certain percentage of the fair market value that is determined by local assessors to be the total taxable value of land and additions on the property. | Land | Improvement |
|---|---|---|---|---|
| 2024 | $2,236 | $290,000 | $0 | $0 |
| 2023 | $1,803 | $228,000 | $0 | $0 |
| 2022 | $1,815 | $228,000 | $0 | $0 |
| 2021 | $1,881 | $228,000 | $0 | $0 |
| 2020 | $1,565 | $228,000 | $0 | $0 |
| 2019 | $1,340 | $200,000 | $0 | $0 |
| 2018 | $1,351 | $200,000 | $0 | $0 |
| 2017 | $1,351 | $237,600 | $0 | $0 |
| 2015 | $1,352 | $200,000 | $30,000 | $170,000 |
| 2012 | $1,331 | $200,000 | $25,000 | $175,000 |
Property History
| Date | Event | Price | Change | Sq Ft Price |
|---|---|---|---|---|
| 05/22/2025 05/22/25 | For Sale | $699,999 | -- | $189 / Sq Ft |
Purchase History
| Date | Type | Sale Price | Title Company |
|---|---|---|---|
| Warranty Deed | $333,500 | Kentucky Mountain Land Title |
Mortgage History
| Date | Status | Loan Amount | Loan Type |
|---|---|---|---|
| Open | $316,825 | New Conventional |
Similar Homes in East Bernstadt, KY
Source: ImagineMLS (Bluegrass REALTORS®)
MLS Number: 25010686
APN: 025-60-00-040.32
- 609 Norwood Dr
- 832 Cliffs Edge Rd
- 73 Redwood Ln
- 525 Lake Rd
- 649 Cliffs Edge Rd
- Lot 3 & 4 Cliffs Edge Rd
- 356 Pl Hubbard Rd
- Lot 5 Sleepy Hollow Rd
- Lot D Stella Ln
- Lot 6 Sleepy Hollow Rd
- Lot C Stella Ln
- Lot 7 Sleepy Hollow Rd
- 2653 Chaney Ridge Rd
- 23 Left Fisherman Cove Rd
- 24 Left Fisherman Cove Rd
- 1305 Hawk Creek Rd
- 6095 U S 25
- 111 John R Jones Rd
- 6153 U S 25
- 0000 Chaney Ridge Rd
