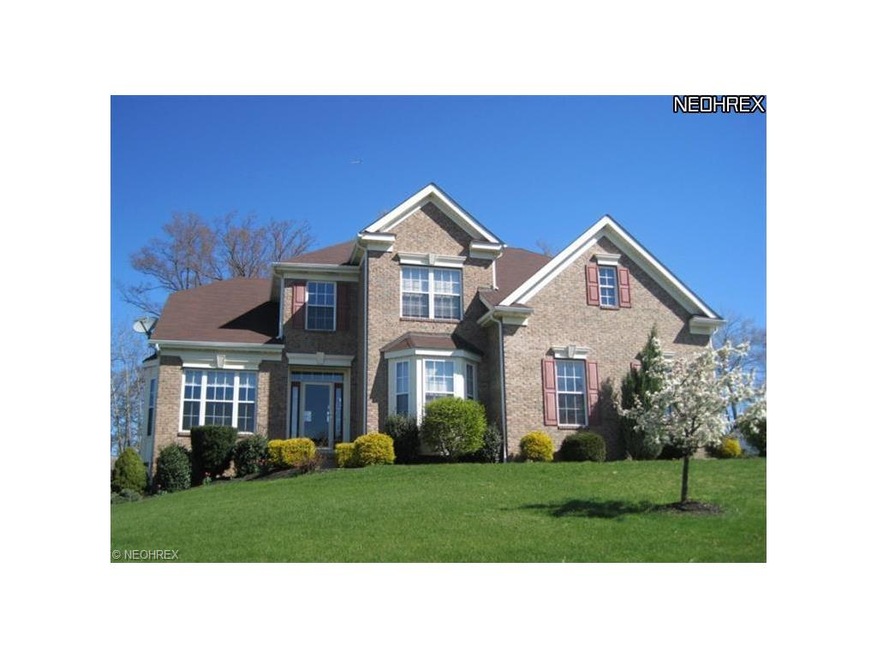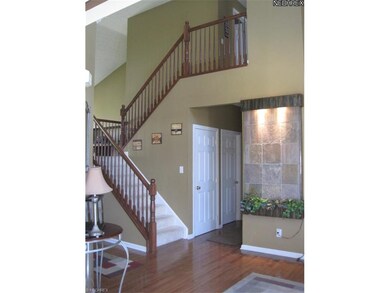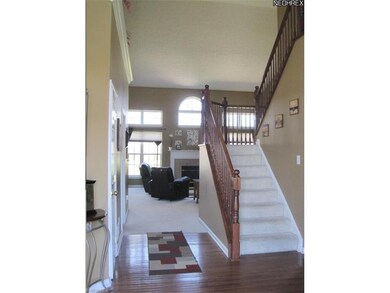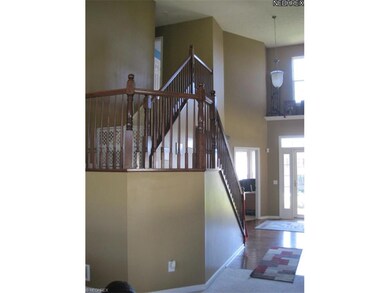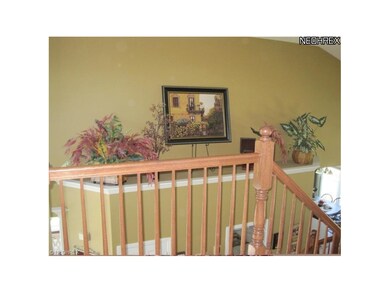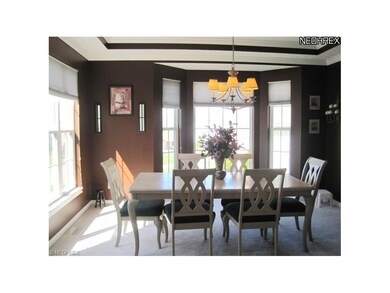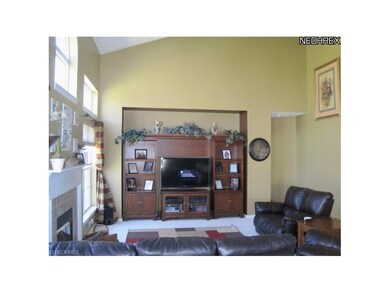
Highlights
- Golf Course View
- Colonial Architecture
- 1 Fireplace
- Green Intermediate Elementary School Rated A-
- Wooded Lot
- 2 Car Direct Access Garage
About This Home
As of July 2015Stunning brick and vinyl colonial on cul-de-sac in Hyde Park subdivision of Green. Unique floor plan highlights open and spacious rooms including two story foyer with decorative accent ledges. French door to first floor office features built-in bookcases. Dramatic dining room with tray ceiling and bay window. Bright kitchen and separate eating area overlook two story great room with fireplace and wall of windows. Vaulted first floor master suite boasts glamour bath with soaking tub and walk-in closet. Three additional bedrooms with walk-in closets and a full bath complete the second floor. First floor laundry. Amenities include community playground, pond, and walking trails.
Last Agent to Sell the Property
Keller Williams Chervenic Rlty License #323266 Listed on: 04/04/2012

Last Buyer's Agent
Keller Williams Chervenic Rlty License #323266 Listed on: 04/04/2012

Home Details
Home Type
- Single Family
Est. Annual Taxes
- $4,770
Year Built
- Built in 2004
Lot Details
- 0.35 Acre Lot
- Lot Dimensions are 90x167
- Cul-De-Sac
- South Facing Home
- Wooded Lot
HOA Fees
- $13 Monthly HOA Fees
Property Views
- Golf Course
- City
- Woods
Home Design
- Colonial Architecture
- Brick Exterior Construction
- Asphalt Roof
- Vinyl Construction Material
Interior Spaces
- 2,734 Sq Ft Home
- 2-Story Property
- 1 Fireplace
Kitchen
- Built-In Oven
- Range
- Microwave
- Dishwasher
- Disposal
Bedrooms and Bathrooms
- 4 Bedrooms
Basement
- Partial Basement
- Sump Pump
Home Security
- Home Security System
- Fire and Smoke Detector
Parking
- 2 Car Direct Access Garage
- Garage Door Opener
Utilities
- Forced Air Heating and Cooling System
- Heating System Uses Gas
Listing and Financial Details
- Assessor Parcel Number 2813259
Community Details
Overview
- Association fees include recreation
- Hyde Park Community
Recreation
- Community Playground
Ownership History
Purchase Details
Purchase Details
Home Financials for this Owner
Home Financials are based on the most recent Mortgage that was taken out on this home.Purchase Details
Home Financials for this Owner
Home Financials are based on the most recent Mortgage that was taken out on this home.Purchase Details
Home Financials for this Owner
Home Financials are based on the most recent Mortgage that was taken out on this home.Similar Homes in Akron, OH
Home Values in the Area
Average Home Value in this Area
Purchase History
| Date | Type | Sale Price | Title Company |
|---|---|---|---|
| Warranty Deed | -- | None Available | |
| Warranty Deed | $310,000 | Attorney | |
| Survivorship Deed | $258,000 | America Land Title Affiliate | |
| Warranty Deed | $255,900 | Mckinley Title Agency |
Mortgage History
| Date | Status | Loan Amount | Loan Type |
|---|---|---|---|
| Open | $150,000 | Credit Line Revolving | |
| Previous Owner | $248,000 | New Conventional | |
| Previous Owner | $206,400 | New Conventional | |
| Previous Owner | $243,105 | Fannie Mae Freddie Mac |
Property History
| Date | Event | Price | Change | Sq Ft Price |
|---|---|---|---|---|
| 07/02/2015 07/02/15 | Sold | $310,000 | -8.6% | $113 / Sq Ft |
| 05/19/2015 05/19/15 | Pending | -- | -- | -- |
| 05/14/2015 05/14/15 | For Sale | $339,000 | +31.4% | $124 / Sq Ft |
| 06/15/2012 06/15/12 | Sold | $258,000 | -6.2% | $94 / Sq Ft |
| 04/29/2012 04/29/12 | Pending | -- | -- | -- |
| 04/04/2012 04/04/12 | For Sale | $275,000 | -- | $101 / Sq Ft |
Tax History Compared to Growth
Tax History
| Year | Tax Paid | Tax Assessment Tax Assessment Total Assessment is a certain percentage of the fair market value that is determined by local assessors to be the total taxable value of land and additions on the property. | Land | Improvement |
|---|---|---|---|---|
| 2025 | $7,565 | $160,154 | $25,673 | $134,481 |
| 2024 | $7,565 | $160,154 | $25,673 | $134,481 |
| 2023 | $7,565 | $160,154 | $25,673 | $134,481 |
| 2022 | $6,129 | $116,389 | $18,340 | $98,049 |
| 2021 | $5,748 | $116,389 | $18,340 | $98,049 |
| 2020 | $5,638 | $116,390 | $18,340 | $98,050 |
| 2019 | $5,329 | $103,000 | $18,340 | $84,660 |
| 2018 | $5,447 | $103,000 | $18,340 | $84,660 |
| 2017 | $5,352 | $103,000 | $18,340 | $84,660 |
| 2016 | $5,326 | $95,000 | $18,340 | $76,660 |
| 2015 | $5,352 | $95,000 | $18,340 | $76,660 |
| 2014 | $5,318 | $95,000 | $18,340 | $76,660 |
| 2013 | -- | $92,360 | $18,340 | $74,020 |
Agents Affiliated with this Home
-
S
Seller's Agent in 2015
Stacey Duber
Deleted Agent
-
Beth Rodgers

Buyer's Agent in 2015
Beth Rodgers
Howard Hanna
(330) 607-3987
173 Total Sales
-
Laurie Morgan Schrank

Seller's Agent in 2012
Laurie Morgan Schrank
Keller Williams Chervenic Rlty
(330) 807-3320
349 Total Sales
Map
Source: MLS Now
MLS Number: 3307258
APN: 28-13259
- 0 Fortuna Dr Unit 5005346
- 2834 Caxton Cir Unit 11
- 1242 Bexley Cir
- 1232 Ashwood Rd
- 1134 E Turkeyfoot Lake Rd
- 1292 Ashwood Rd
- 988 E Turkeyfoot Lake Rd
- 1372 Park Ave
- 3324 Molly Dr
- 3108 Vermont Place
- 3109 Vermont Place
- 3117 Vermont Place
- 2802 Hartford Ln
- 2812 Stratford Cir
- 1457 5th Ave
- 1464 5th Ave
- 1254 Maxfli Dr
- 1236 Selena Grove
- 1505 5th Ave
- 1251 Selena Grove
