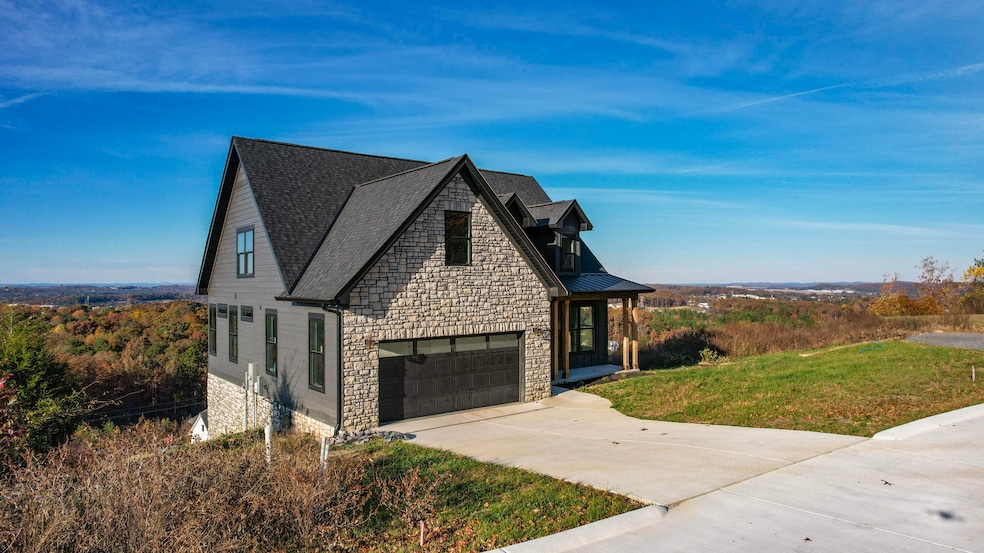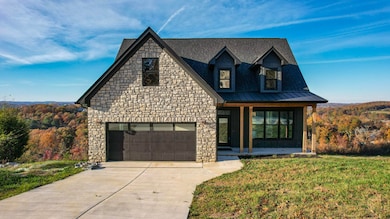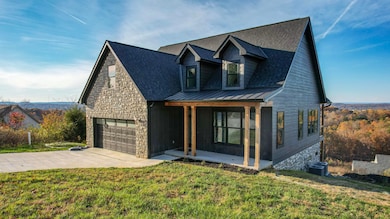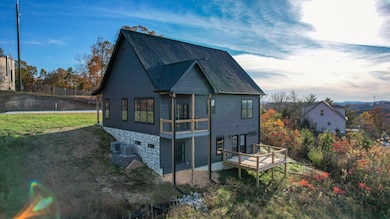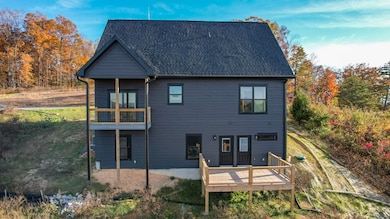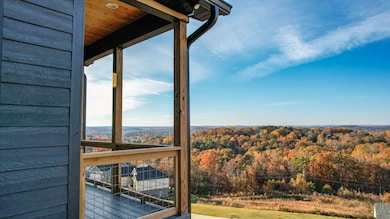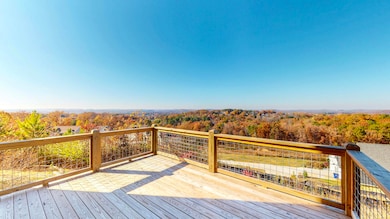1117 Cottage Stone Ln NE Cleveland, TN 37312
Estimated payment $4,295/month
4
Beds
3.5
Baths
2,700
Sq Ft
$296
Price per Sq Ft
Highlights
- New Construction
- Deck
- Main Floor Primary Bedroom
- Panoramic View
- Engineered Wood Flooring
- High Ceiling
About This Home
Step into this beautifully maintained 4-bedroom, 31⁄2-bath residence offering the ideal blend of comfort, space, and modern amenities. From the moment you arrive, the welcoming foyer opens into expansive living spaces bathed in natural light, perfect for both everyday living and entertaining. The heart of the home is a generously sized kitchen featuring top-quality appliances, ample counter space and an open layout flowing into the dining and family rooms.
Home Details
Home Type
- Single Family
Est. Annual Taxes
- $1,000
Year Built
- Built in 2025 | New Construction
Lot Details
- 4,356 Sq Ft Lot
- Sloped Lot
Parking
- 2 Car Attached Garage
- Driveway
Property Views
- Panoramic
- City
Home Design
- Block Foundation
- Shingle Roof
- HardiePlank Type
Interior Spaces
- 2,700 Sq Ft Home
- 1.5-Story Property
- High Ceiling
- Gas Log Fireplace
- Engineered Wood Flooring
- Finished Basement
Kitchen
- Eat-In Kitchen
- Electric Range
- Dishwasher
- Granite Countertops
Bedrooms and Bathrooms
- 4 Bedrooms
- Primary Bedroom on Main
- Walk-In Closet
- Walk-in Shower
Laundry
- Laundry Room
- Laundry on main level
Outdoor Features
- Deck
- Rain Gutters
- Porch
Schools
- Mayfield Elementary School
- Cleveland Middle School
- Cleveland High School
Utilities
- Central Heating and Cooling System
- Electric Water Heater
Community Details
- No Home Owners Association
Listing and Financial Details
- Assessor Parcel Number Part Of 042 024.02
Map
Create a Home Valuation Report for This Property
The Home Valuation Report is an in-depth analysis detailing your home's value as well as a comparison with similar homes in the area
Home Values in the Area
Average Home Value in this Area
Tax History
| Year | Tax Paid | Tax Assessment Tax Assessment Total Assessment is a certain percentage of the fair market value that is determined by local assessors to be the total taxable value of land and additions on the property. | Land | Improvement |
|---|---|---|---|---|
| 2024 | $1,145 | $79,550 | $26,500 | $53,050 |
| 2023 | $629 | $19,975 | $19,975 | $0 |
| 2022 | $629 | $19,975 | $19,975 | $0 |
| 2021 | $407 | $28,250 | $0 | $0 |
| 2020 | $287 | $28,250 | $0 | $0 |
| 2019 | $619 | $16,100 | $0 | $0 |
| 2018 | $664 | $0 | $0 | $0 |
| 2017 | $332 | $0 | $0 | $0 |
| 2016 | $898 | $0 | $0 | $0 |
| 2015 | $898 | $0 | $0 | $0 |
| 2014 | $462 | $0 | $0 | $0 |
Source: Public Records
Property History
| Date | Event | Price | List to Sale | Price per Sq Ft |
|---|---|---|---|---|
| 11/18/2025 11/18/25 | For Sale | $799,000 | -- | $296 / Sq Ft |
Source: River Counties Association of REALTORS®
Purchase History
| Date | Type | Sale Price | Title Company |
|---|---|---|---|
| Personal Reps Deed | -- | Cleveland Abstract & Title |
Source: Public Records
Source: River Counties Association of REALTORS®
MLS Number: 20255437
APN: 042-024.02
Nearby Homes
- 1076 Cottage Stone Ln NE
- 1327 Woodland Cove Place NE
- 1405 Blythe Ferry Rd NE
- 1342 Unity Dr NE
- 1420 Woodland Cove Dr NE
- 1322 Unity Dr NE
- 1320 Unity Dr NE
- 3905 Old Tasso Rd NE
- 1475 Morrison Ln NE
- 3533 Windsor Cir NE
- 2 Blythe Ferry Rd NE
- Lot 3 Blythe Ferry Rd NE
- Lot 5 Blythe Ferry Rd NE
- 1 Blythe Ferry Rd NE
- 4 Blythe Ferry Rd NE
- Lot 4 Blythe Ferry Rd NE
- Lot 12 37th St NE
- Lot 2 Blythe Ferry Rd NE
- Lot 9 37th St NE
- 3716 Cliffside Dr NE
- 1615 Manchester Trail NE
- 1712 Stonebriar Dr NE
- 3310 Steeple Cir NE
- 2997 Landmark Ct NE
- 3111 Holly Brook Cir NE
- 1230 Village Way
- 4234 Belcourt Dr
- 4100 Ocoee St N
- 3005 Pine Dr NE
- 3210 Ocoee St N
- 564 Bellingham Dr NE
- 260 25th St NE
- 120 Bellingham Dr NE
- 3918 NE Billie Ln
- 3912 NE Billie Ln
- 3902 NE Billie Ln
- 3009 Oakland Dr NW
- 125 Dixie Dr NE
- 5120 Meadowbend Dr NE
