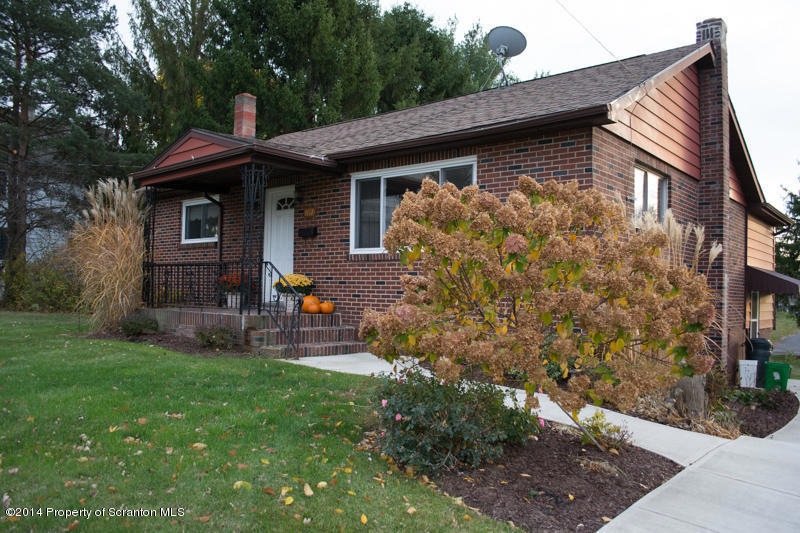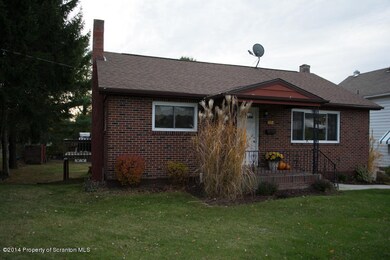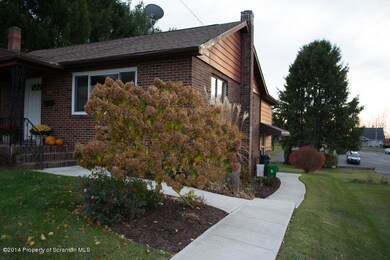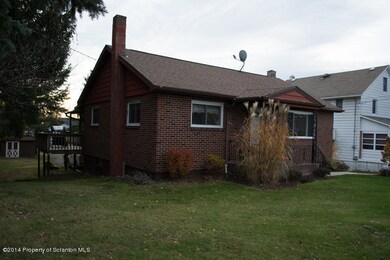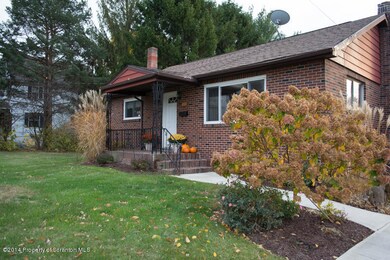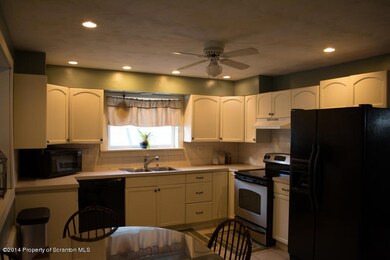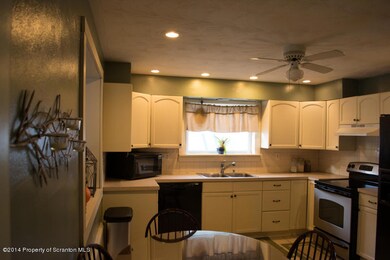
1117 E Filbert St Archbald, PA 18403
Highlights
- Deck
- Ranch Style House
- Wood Flooring
- Wood Burning Stove
- Outdoor Fireplace
- Porch
About This Home
As of September 2017Don't compromise on quality or location - Be the proud owner of this great ranch located in Valley View Schools! Updated bathrooms & kitchen; lower level family room newly remodeled for your additional living space. 1 Car garage, workshop, carport, shed, plenty of parking, replacement windows throughout & deck overlooks a huge yard. Newer sidewalks & tasteful landscaping -this beauty won't last!, Baths: 1 Bath Lev 1,Modern,1 Bath Lev L, Beds: 2+ Bed 1st, SqFt Fin - Main: 1250.00, SqFt Fin - 3rd: 0.00, Tax Information: Available, Dining Area: Y, Modern Kitchen: Y, SqFt Fin - 2nd: 0.00
Last Agent to Sell the Property
Mandy Johnson
Weichert Realtors - Molner Group License #RS320440 Listed on: 11/10/2014
Last Buyer's Agent
Jackie Fenwick-Bores
ERA One Source Realty, Peckville
Home Details
Home Type
- Single Family
Est. Annual Taxes
- $1,728
Year Built
- Built in 1965
Lot Details
- 0.26 Acre Lot
- Lot Dimensions are 75x150
- Landscaped
- Level Lot
Parking
- 1 Car Garage
- Carport
- Basement Garage
- On-Street Parking
- Off-Street Parking
Home Design
- Ranch Style House
- Brick Exterior Construction
- Fire Rated Drywall
- Wood Roof
- Composition Roof
- Aluminum Siding
Interior Spaces
- Ceiling Fan
- Wood Burning Stove
- Wood Burning Fireplace
- Free Standing Fireplace
- Window Screens
- Attic or Crawl Hatchway Insulated
- Storm Doors
- Washer and Gas Dryer Hookup
Kitchen
- Eat-In Kitchen
- Gas Oven
- Gas Range
- Dishwasher
Flooring
- Wood
- Carpet
- Concrete
- Ceramic Tile
Bedrooms and Bathrooms
- 2 Bedrooms
- 2 Full Bathrooms
Basement
- Walk-Out Basement
- Basement Fills Entire Space Under The House
- Interior Basement Entry
- Sump Pump
- Stubbed For A Bathroom
Outdoor Features
- Deck
- Patio
- Outdoor Fireplace
- Outdoor Storage
- Outbuilding
- Porch
Utilities
- Heating System Uses Steam
- Heating System Uses Natural Gas
- Cable TV Available
Listing and Financial Details
- Assessor Parcel Number 10412010020
Ownership History
Purchase Details
Home Financials for this Owner
Home Financials are based on the most recent Mortgage that was taken out on this home.Purchase Details
Home Financials for this Owner
Home Financials are based on the most recent Mortgage that was taken out on this home.Purchase Details
Home Financials for this Owner
Home Financials are based on the most recent Mortgage that was taken out on this home.Similar Homes in the area
Home Values in the Area
Average Home Value in this Area
Purchase History
| Date | Type | Sale Price | Title Company |
|---|---|---|---|
| Warranty Deed | $159,000 | None Available | |
| Deed | $133,500 | None Available | |
| Deed | $116,000 | None Available |
Mortgage History
| Date | Status | Loan Amount | Loan Type |
|---|---|---|---|
| Open | $149,000 | New Conventional | |
| Previous Owner | $106,800 | New Conventional | |
| Previous Owner | $111,500 | New Conventional |
Property History
| Date | Event | Price | Change | Sq Ft Price |
|---|---|---|---|---|
| 09/21/2017 09/21/17 | Sold | $159,000 | 0.0% | $65 / Sq Ft |
| 07/30/2017 07/30/17 | Pending | -- | -- | -- |
| 07/22/2017 07/22/17 | For Sale | $159,000 | +19.1% | $65 / Sq Ft |
| 12/30/2014 12/30/14 | Sold | $133,500 | +4.3% | $53 / Sq Ft |
| 11/19/2014 11/19/14 | Pending | -- | -- | -- |
| 11/10/2014 11/10/14 | For Sale | $128,000 | -- | $51 / Sq Ft |
Tax History Compared to Growth
Tax History
| Year | Tax Paid | Tax Assessment Tax Assessment Total Assessment is a certain percentage of the fair market value that is determined by local assessors to be the total taxable value of land and additions on the property. | Land | Improvement |
|---|---|---|---|---|
| 2025 | $2,187 | $8,500 | $2,250 | $6,250 |
| 2024 | $1,876 | $8,500 | $2,250 | $6,250 |
| 2023 | $1,876 | $8,500 | $2,250 | $6,250 |
| 2022 | $1,817 | $8,500 | $2,250 | $6,250 |
| 2021 | $1,813 | $8,500 | $2,250 | $6,250 |
| 2020 | $1,779 | $8,500 | $2,250 | $6,250 |
| 2019 | $1,650 | $8,500 | $2,250 | $6,250 |
| 2018 | $1,620 | $8,500 | $2,250 | $6,250 |
| 2017 | $1,612 | $8,500 | $2,250 | $6,250 |
| 2016 | $772 | $8,500 | $2,250 | $6,250 |
| 2015 | -- | $8,500 | $2,250 | $6,250 |
| 2014 | -- | $8,500 | $2,250 | $6,250 |
Agents Affiliated with this Home
-
J
Seller's Agent in 2017
Jackie Fenwick-Bores
ERA One Source Realty, Peckville
-
L
Buyer's Agent in 2017
Leo Turissini
RE/MAX
-
M
Seller's Agent in 2014
Mandy Johnson
Weichert Realtors - Molner Group
Map
Source: Greater Scranton Board of REALTORS®
MLS Number: GSB145548
APN: 10412010020
- 1053 Beech St
- 1119 E State St
- 1104 E Filbert St
- 1108 Filbert St
- 98 Lori Dr Unit L 1
- 1206 Waddell St Unit L 13
- 0 Lisa Dr
- 116 S Main St
- 0 Joel (Lot 30) Dr
- 15 James Way
- 0 Joel (Lot 4) Dr
- 0 Joel (Lot 49) Dr Unit GSBSC3076
- 290 N Main St
- 197 Columbus Dr
- 0 Joel (Lot 33) Dr Unit GSBSC3072
- 0 Jamie (Lot 14) Dr Unit GSBSC3058
- 0 Ledgewood Dr
- 0 Joel (Lot 7) Dr Unit GSBSC3081
- 0 Lower Celli Dr (Lot 48)
- 0 Dr Unit GSBSC3060
