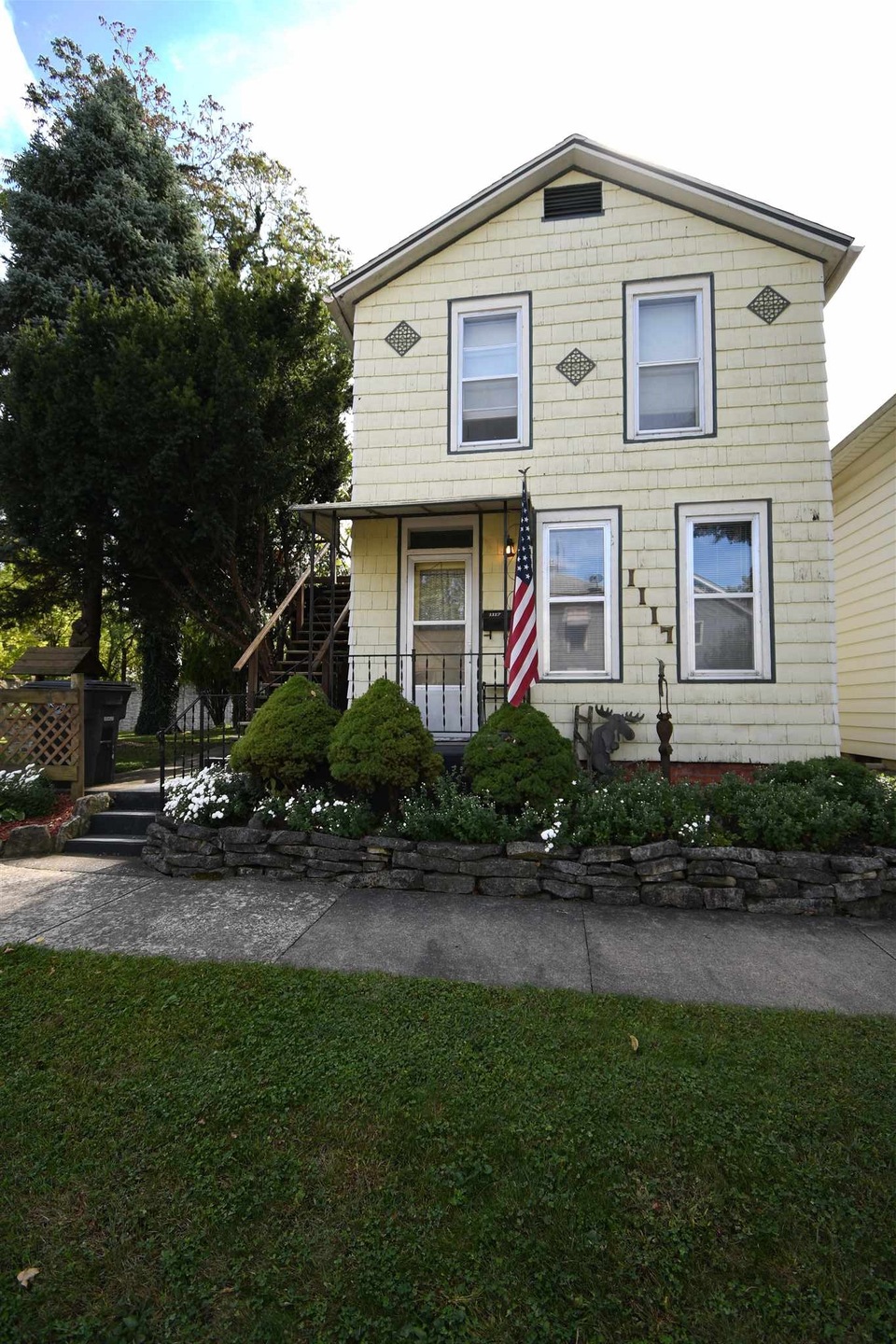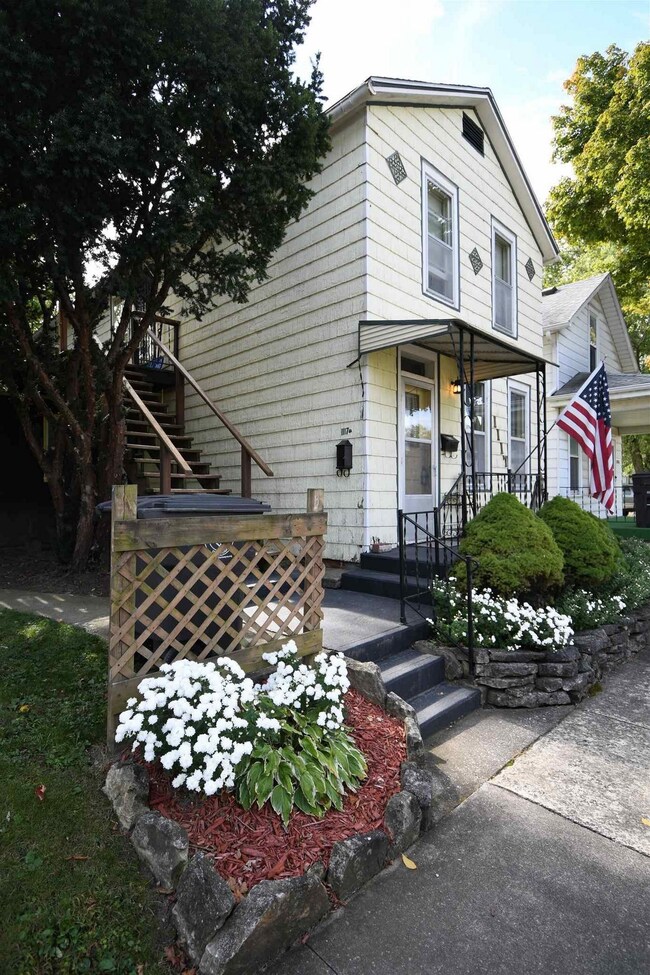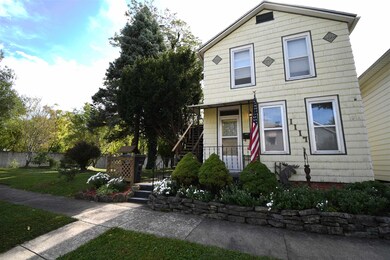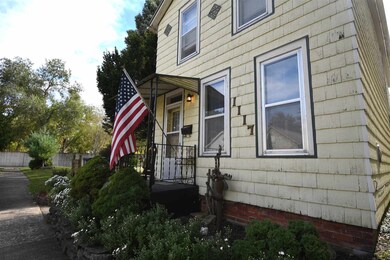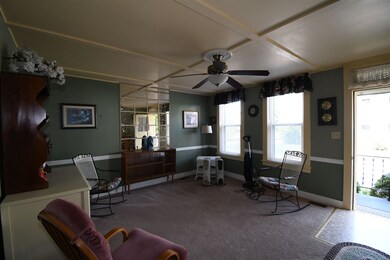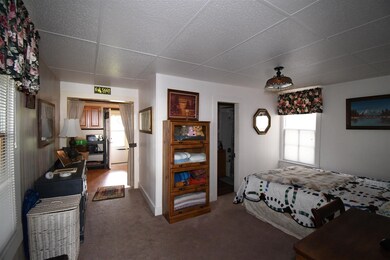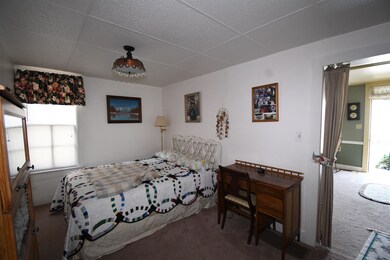
1117 Elm St Fort Wayne, IN 46808
Nebraska NeighborhoodEstimated Value: $108,000 - $142,000
Highlights
- Forced Air Heating System
- Carpet
- 4-minute walk to Camp Allen Park
- Level Lot
About This Home
As of November 2019Spotless and meticulously maintained duplex ready for investor with one tenant currently in place or owner occupant with help making the payments! Double lot beautifully landscaped. 2 gas and electric meters. HVAC systems have been serviced yearly. Flooring new 2015. Great kitchens with refrigerator and range. Covered gazebo. Very clean cellar with washer and dryer hook-up. Within walking distance to the parks. Convenient to all of the new and growing downtown excitement.
Last Buyer's Agent
Stacey Krantz
Keller Williams Realty Group
Property Details
Home Type
- Multi-Family
Est. Annual Taxes
- $1,399
Year Built
- Built in 1925
Lot Details
- 4,356 Sq Ft Lot
- Lot Dimensions are 94x127x94
- Level Lot
Parking
- Off-Street Parking
Home Design
- Duplex
Interior Spaces
- 2-Story Property
Flooring
- Carpet
- Vinyl
Bedrooms and Bathrooms
- 2 Bedrooms
- 2 Full Bathrooms
Basement
- Basement Cellar
- Laundry in Basement
Schools
- Washington Elementary School
- Portage Middle School
- Wayne High School
Utilities
- Forced Air Heating System
- Heating System Uses Gas
- Heating System Mounted To A Wall or Window
- Electric Water Heater
Listing and Financial Details
- Homestead Exemption
- Tenant pays for electric, heating, sewer, water
- The owner pays for lawn maintenance
- Assessor Parcel Number 02-12-03-481-003.000-074
Community Details
Overview
- 2 Units
- Rock Hill / Rockhill Subdivision
Building Details
- 2 Separate Electric Meters
- 2 Separate Gas Meters
- 1 Separate Water Meter
Ownership History
Purchase Details
Home Financials for this Owner
Home Financials are based on the most recent Mortgage that was taken out on this home.Purchase Details
Home Financials for this Owner
Home Financials are based on the most recent Mortgage that was taken out on this home.Purchase Details
Similar Homes in Fort Wayne, IN
Home Values in the Area
Average Home Value in this Area
Purchase History
| Date | Buyer | Sale Price | Title Company |
|---|---|---|---|
| Health Solutions Llc | $74,900 | Meridian Title | |
| Gill Kelly B | $17,500 | -- | |
| Bennett Hilda E | -- | -- | |
| Bennett Hilda E | -- | -- |
Mortgage History
| Date | Status | Borrower | Loan Amount |
|---|---|---|---|
| Previous Owner | Gill Kelly B | $31,200 |
Property History
| Date | Event | Price | Change | Sq Ft Price |
|---|---|---|---|---|
| 11/13/2019 11/13/19 | Sold | $74,900 | 0.0% | $68 / Sq Ft |
| 10/13/2019 10/13/19 | Pending | -- | -- | -- |
| 10/10/2019 10/10/19 | For Sale | $74,900 | -- | $68 / Sq Ft |
Tax History Compared to Growth
Tax History
| Year | Tax Paid | Tax Assessment Tax Assessment Total Assessment is a certain percentage of the fair market value that is determined by local assessors to be the total taxable value of land and additions on the property. | Land | Improvement |
|---|---|---|---|---|
| 2024 | $1,399 | $72,700 | $4,900 | $67,800 |
| 2022 | $1,344 | $59,800 | $3,500 | $56,300 |
| 2021 | $1,218 | $54,400 | $2,900 | $51,500 |
| 2020 | $1,068 | $48,800 | $3,700 | $45,100 |
| 2019 | $493 | $52,800 | $4,200 | $48,600 |
| 2018 | $440 | $48,900 | $4,200 | $44,700 |
| 2017 | $385 | $45,500 | $4,200 | $41,300 |
| 2016 | $264 | $39,200 | $4,200 | $35,000 |
| 2014 | $203 | $25,100 | $3,900 | $21,200 |
| 2013 | $166 | $40,100 | $5,300 | $34,800 |
Agents Affiliated with this Home
-
Tamara Braun

Seller's Agent in 2019
Tamara Braun
Estate Advisors LLC
(260) 433-6974
254 Total Sales
-

Buyer's Agent in 2019
Stacey Krantz
Keller Williams Realty Group
Map
Source: Indiana Regional MLS
MLS Number: 201944871
APN: 02-12-03-481-003.000-074
- 514 Mechanic St
- 921 Thieme Dr
- 1012 W Berry St
- 1021 W Wayne St
- 1025 Garden St
- 1214 W Jefferson Blvd
- 1118 W Jefferson Blvd
- 715 Osage St
- 916 Jackson St
- 1215 Jackson St
- 615 Fry St
- 1221 Burgess St
- 1136 Burgess St
- 1306/ 1310 Burgess St
- 1122/1124 Burgess St
- 801 W Berry St Unit A The Cleveland
- 801 W Berry St Unit B
- 807 W Washington Blvd
- 721 W Wayne St
- 1014 Van Buren St
